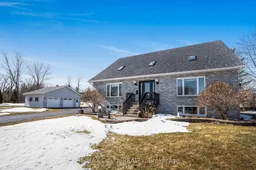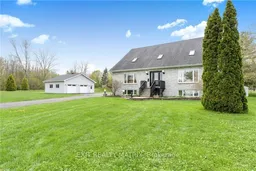This spacious home is waiting for a new family to fill it with love, laughter and memories! So much living space. The large rooms (DR, double LR) on the main floor means you can organize this extremely liveable space as you wish! Check these items on your list: Abundant natural light! Thoughtful home design. A quiet cul-de-sac neighbourhood. Large lot: 1.1 acres. The welcoming main level has large, bright rooms with skylights and cathedral ceilings, including a spacious living room, dining room, and a family room with an electric fireplace. The equipped gourmet kitchen is beautifully designed with efficiency in mind. Granite countertops, beautiful cabinetry. In summer, head outside via the patio doors just off the kitchen -- to enjoy the deck and the above-ground pool. A main floor laundry room and powder room add convenience. Upstairs, two spacious bedrooms with a 5-piece cheater ensuite with a therapeutic soaker tub. The bright, finished basement is a big plus, with two additional bedrooms, a large recreation room, a workshop, storage & utility rooms and a 3-piece bath. A detached two-car heated garage ensures lots of storage and hobby workspace.Outdoor extras include a heated above-ground pool with a deck, an outdoor shed, and plenty of space for gardening or other fun landscape projects. Included appliances and features are a cooktop, wall oven, dishwasher, refrigerator, washer and dryer, generator, water treatment system, and pool heater. Smart Heat & Air Remote Control. An ideal choice for families or for professionals working from home! **EXTRAS** Generator, pool heater, shed in back yard.





