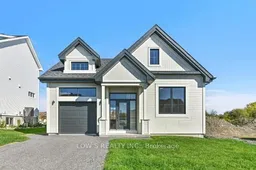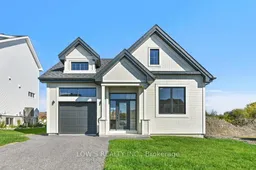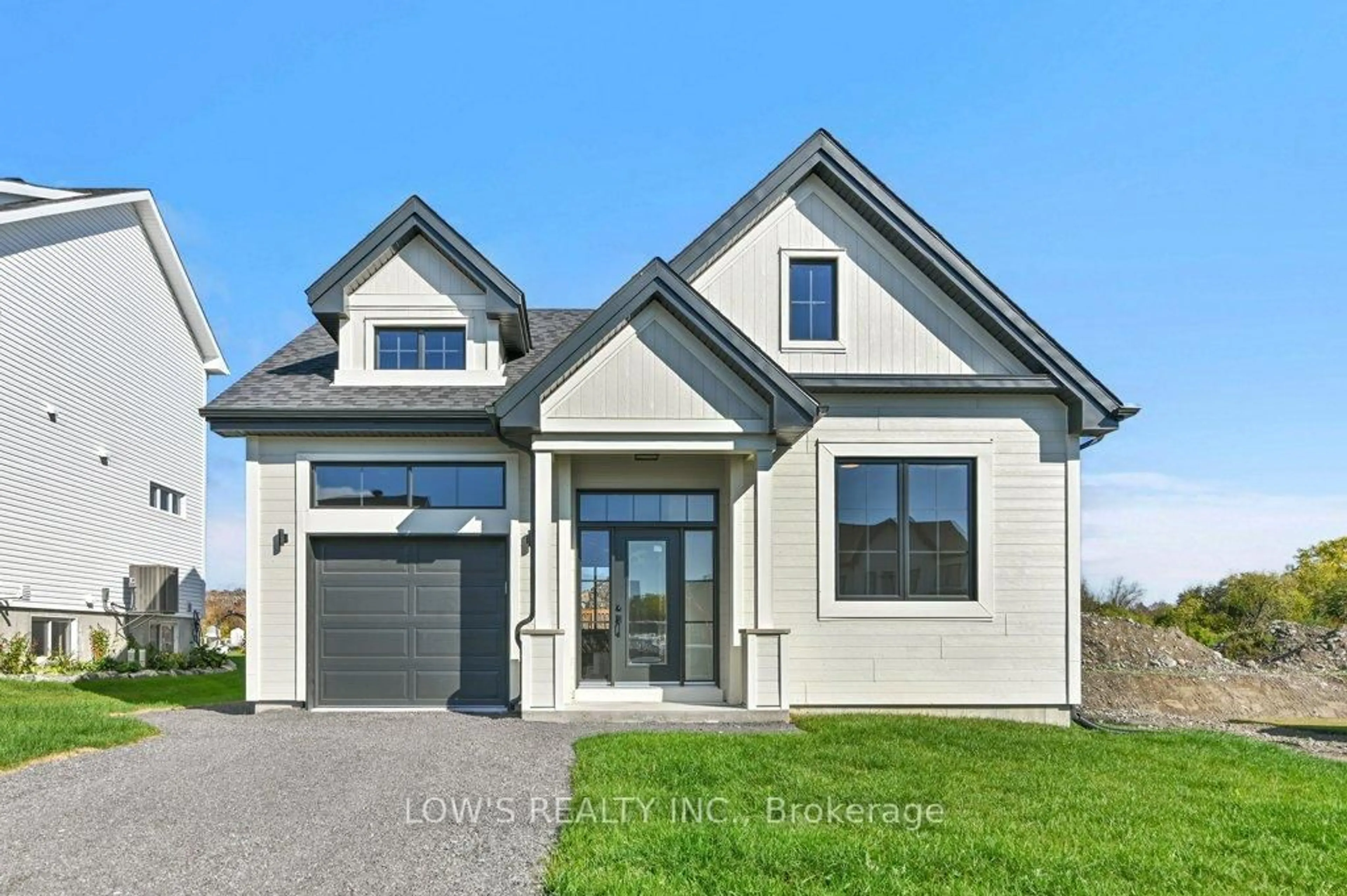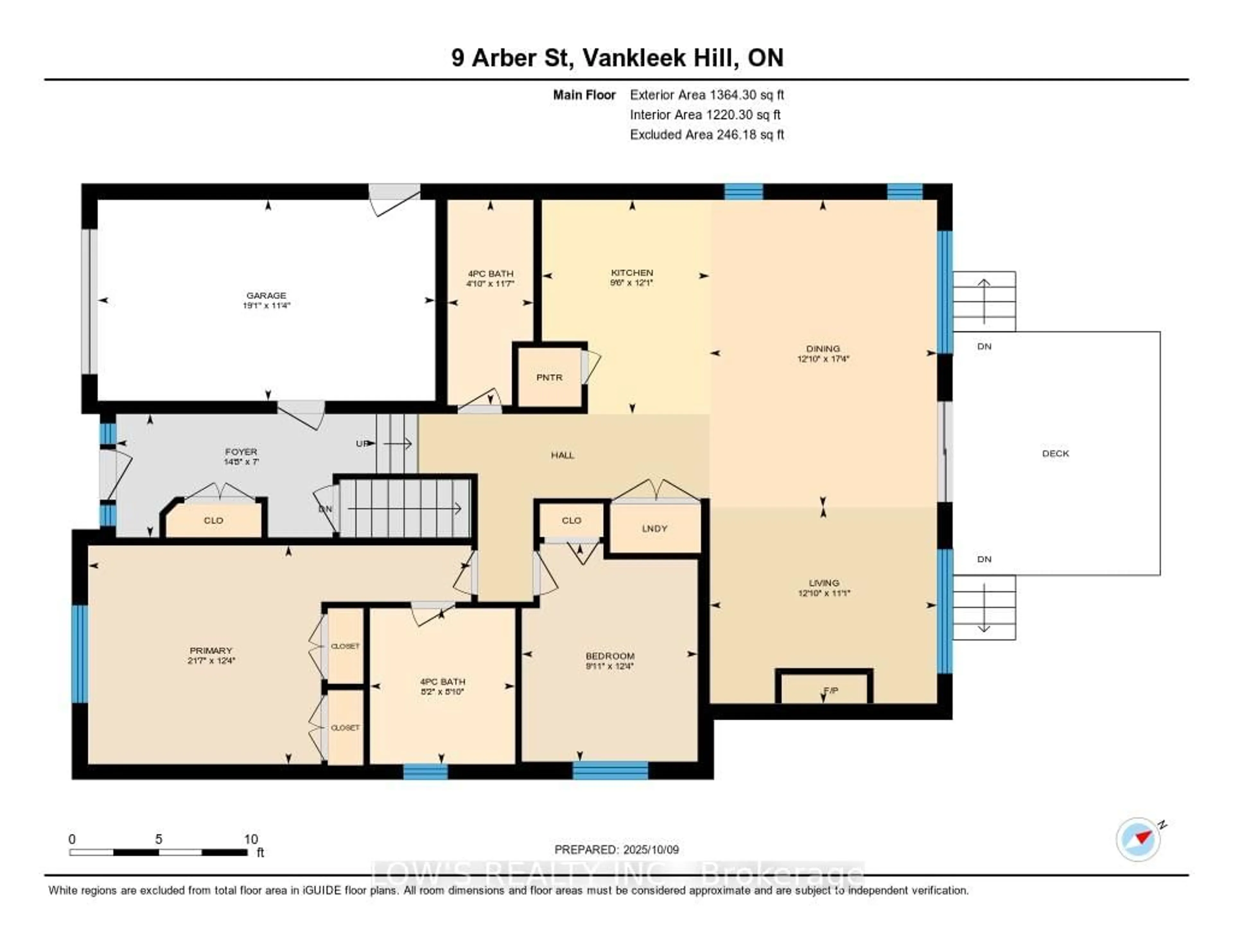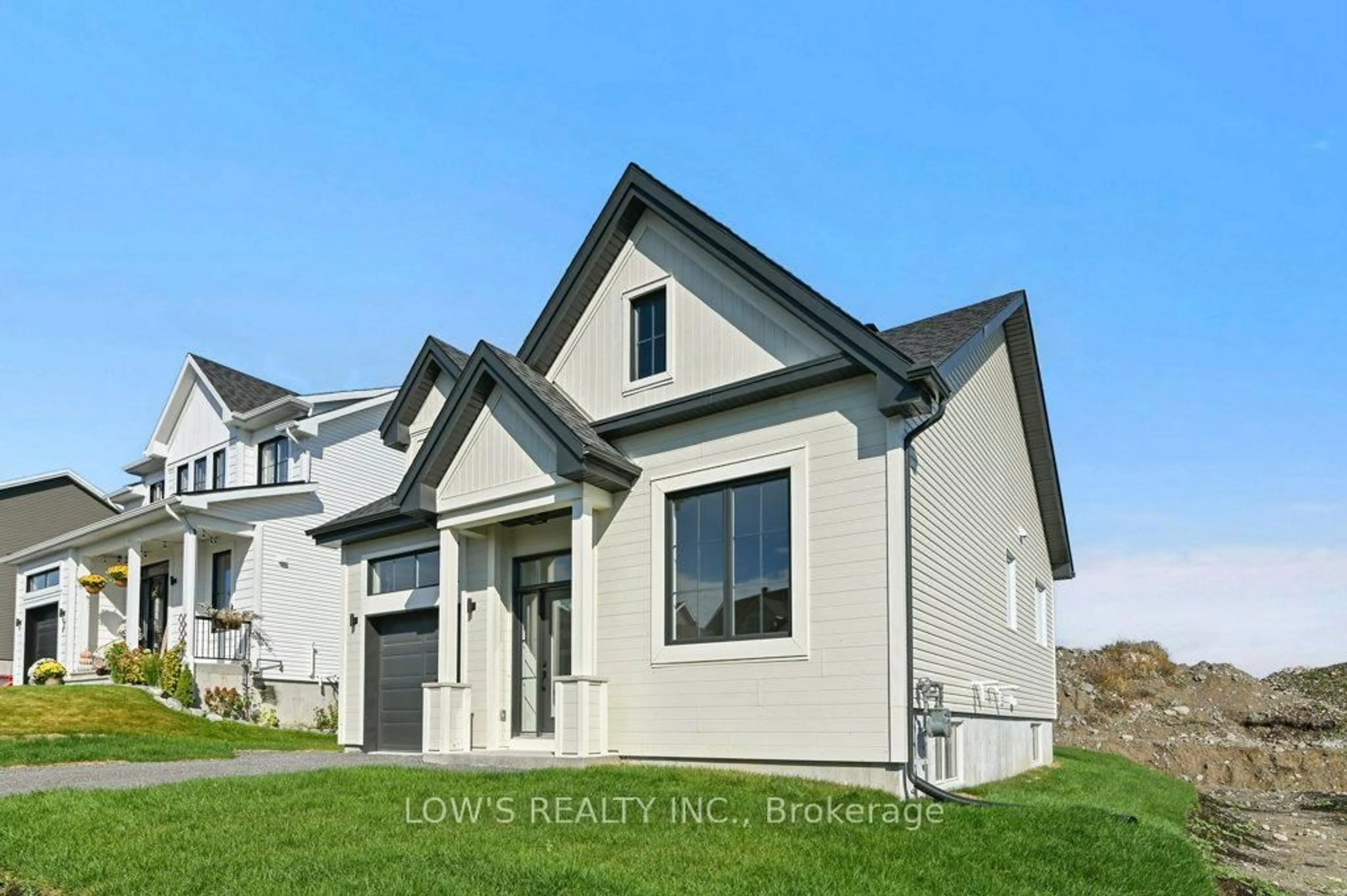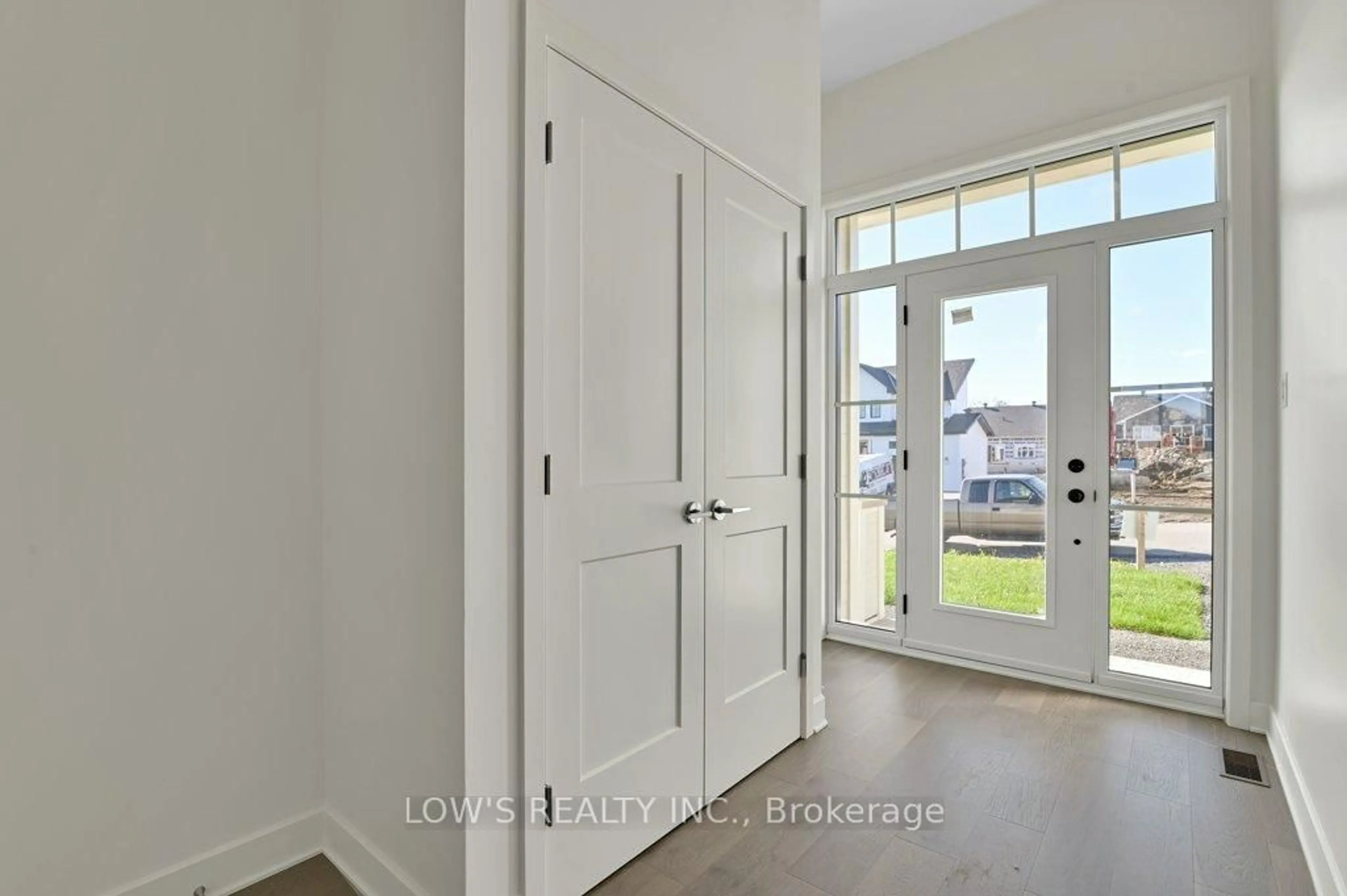9 Arber St, Champlain, Ontario K0B 1R0
Contact us about this property
Highlights
Estimated valueThis is the price Wahi expects this property to sell for.
The calculation is powered by our Instant Home Value Estimate, which uses current market and property price trends to estimate your home’s value with a 90% accuracy rate.Not available
Price/Sqft$492/sqft
Monthly cost
Open Calculator
Description
WELCOME TO 9 ARBER STREET! Move-in ready, the home offers many upgrades, including luxury quartz kitchen countertops, a ceramic backsplash, an integrated range hood fan, a natural gas fireplace, hardwood floors, a cathedral ceiling, a free-standing tub, a ceramic shower, central heating, central air conditioning, a Tankless water heater, Canexel and vinyl siding. Wood deck 12' x 14'. Natural gas, underground hydro electricity, Fibe Internet, municipal water and sewer services, and paved roads are included. This is the Plan 12A model home, main level laundry, and basement, with rough-in plumbing for an additional bathroom. The project is located at the end of Higginson Street (east) and Farmers Avenue. Easy access to hiking and ski trails will be available. New home warranty coverage. OPEN HOUSES EVERY SATURDAY AND SUNDAY FROM 1-3PM AT 9 ARBER STREET, VANKLEEK HILL.
Upcoming Open Houses
Property Details
Interior
Features
Main Floor
Foyer
2.12 x 4.48Kitchen
3.68 x 2.88Dining
5.28 x 3.91Living
3.38 x 3.91Exterior
Features
Parking
Garage spaces 1
Garage type Attached
Other parking spaces 1
Total parking spaces 2
Property History
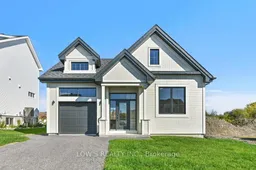 36
36