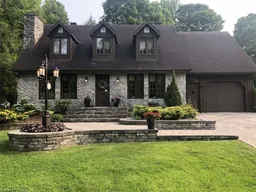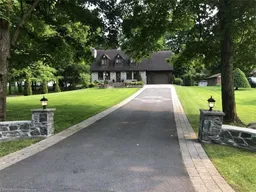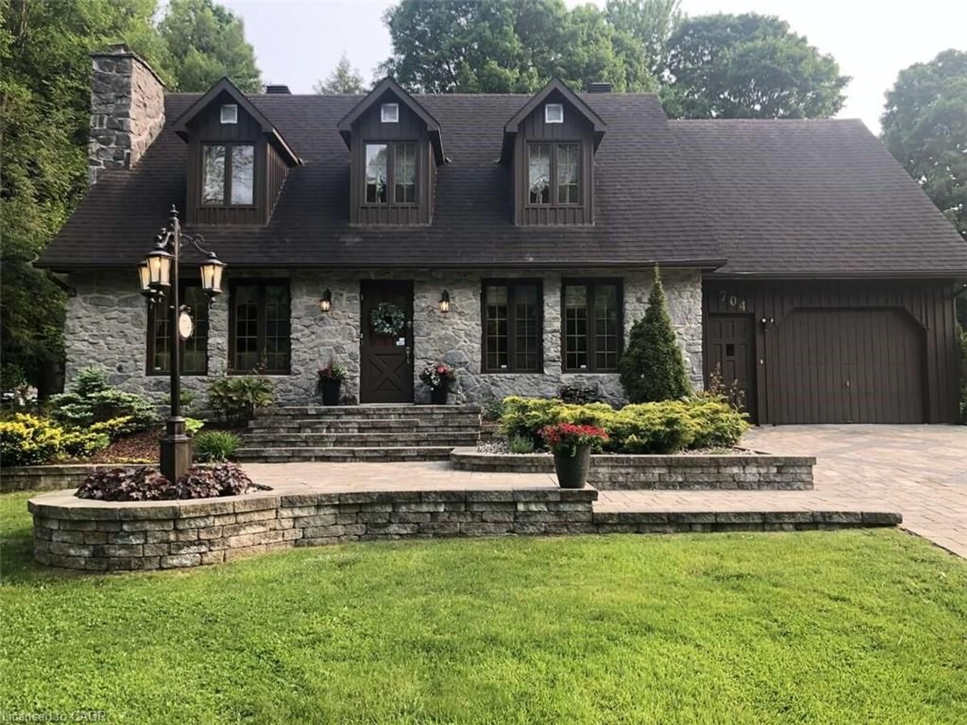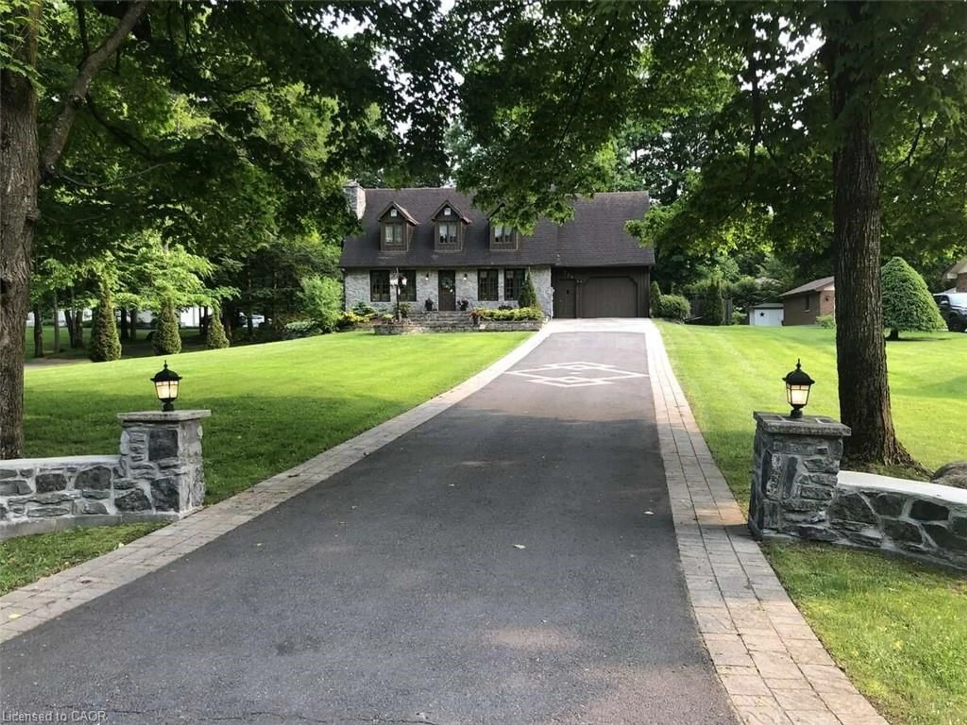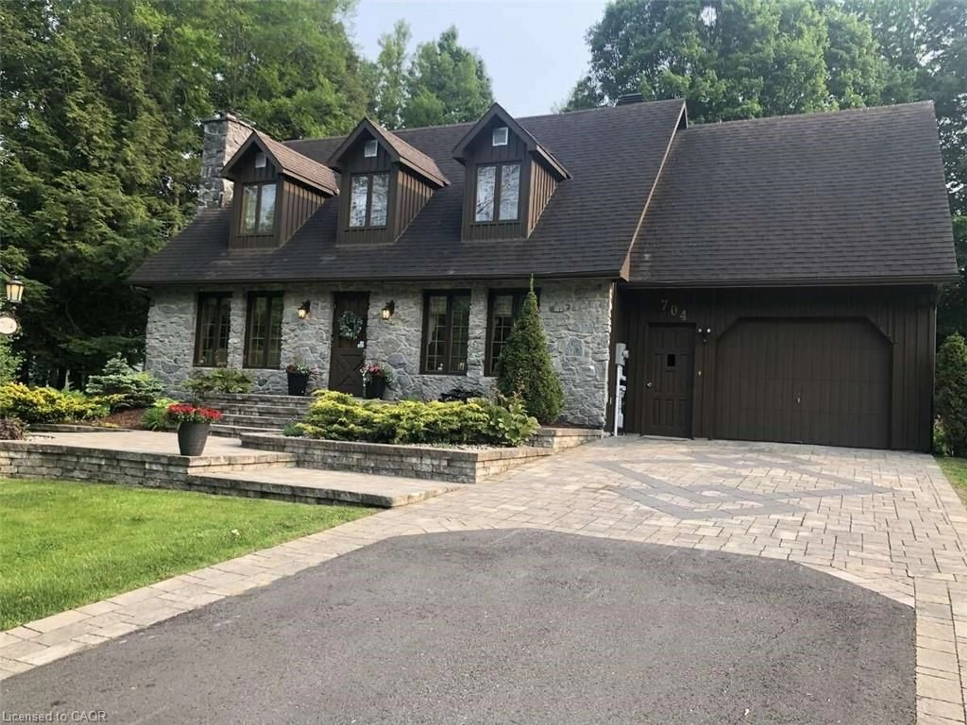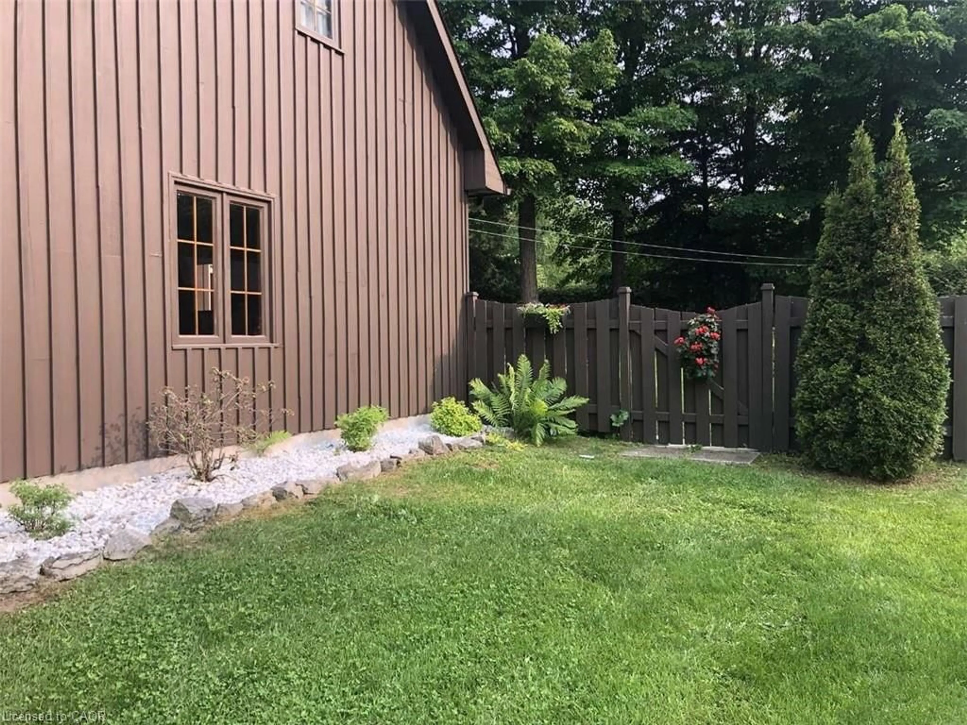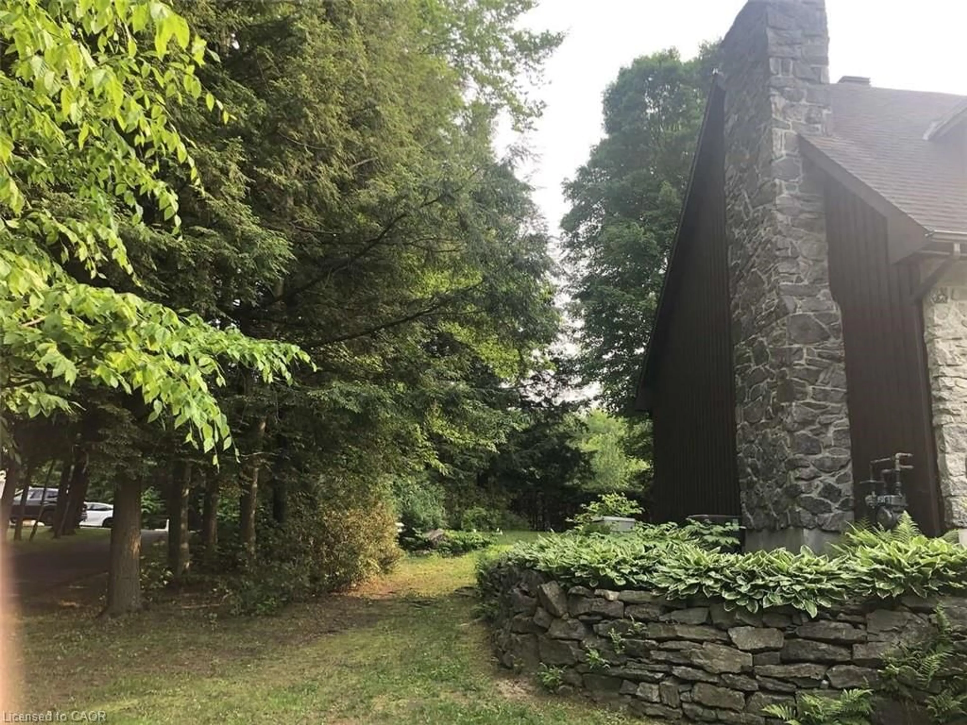704 Pattee Rd, Hawkesbury, Ontario K6A 2R2
Contact us about this property
Highlights
Estimated valueThis is the price Wahi expects this property to sell for.
The calculation is powered by our Instant Home Value Estimate, which uses current market and property price trends to estimate your home’s value with a 90% accuracy rate.Not available
Price/Sqft$359/sqft
Monthly cost
Open Calculator
Description
For more info on this property, please click the Brochure button. This charming custom-built Canadiana-style home offers peaceful country living on a beautifully treed, low-maintenance half-acre lot, with no front neighbours and just 10 minutes from all essential amenities and the hospital. The home features a freshly stained (2024) stone façade and board-and-batten wood siding. Elegant stonework flows from the driveway to the front entrance and into the backyard patio, which includes a fire pit, hot tub hookup, and natural gas line for a BBQ. Mature perennial gardens surround the home, adding colour and charm year-round. Inside, rich hardwood floors span the main and upper levels. The living room features a cozy wood-burning fireplace and opens into the dining area. A beautiful stone archway connects the dining space to the kitchen, which offers granite countertops and ample cabinet space. At the rear of the home, the sun-filled solarium provides a peaceful retreat with large windows overlooking the private yard and a natural gas fireplace for comfort. A den with Murphy bed sits adjacent to a full bathroom with a walk-in tub, making the main level ideal for guests or multigenerational living. Upstairs, a lovely hardwood staircase leads to three spacious bedrooms, including a generous primary suite with a walk-in closet. A 5-piece bathroom with in-suite laundry completes the upper floor. The finished basement features a family room with electric fireplace and surround sound, a bathroom with shower, cold storage, and a cedar closet. The attached single-car garage offers direct home access. Inclusions: Kitchen and laundry appliances, Murphy bed, drapes, and blinds. Extras: Bell Fibe, Generac generator, central vacuum, top-tier water system (2022), furnace (2021), AC, hot water tank (2021), well pump (2023), backup sump (2024), vinyl flooring (2023). A rare blend of rural charm and modern convenience.
Property Details
Interior
Features
Main Floor
Dining Room
4.27 x 3.66Living Room
4.27 x 3.66Kitchen
3.51 x 3.20Den
3.81 x 3.35Exterior
Features
Parking
Garage spaces 1
Garage type -
Other parking spaces 5
Total parking spaces 6
Property History
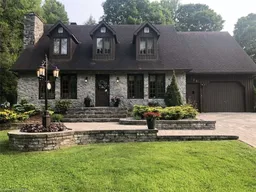 50
50