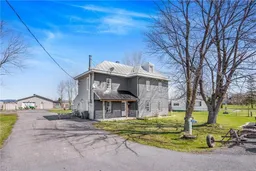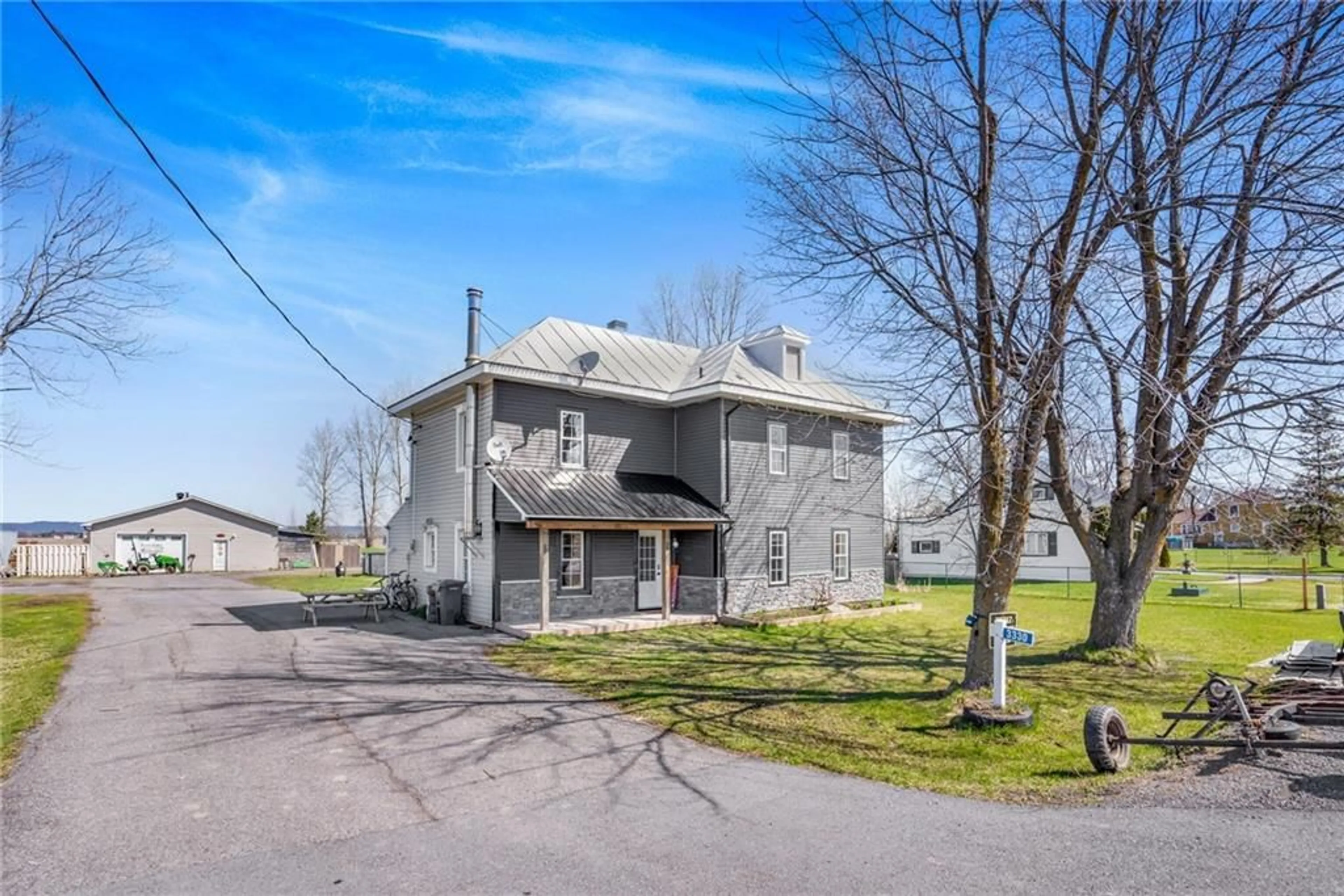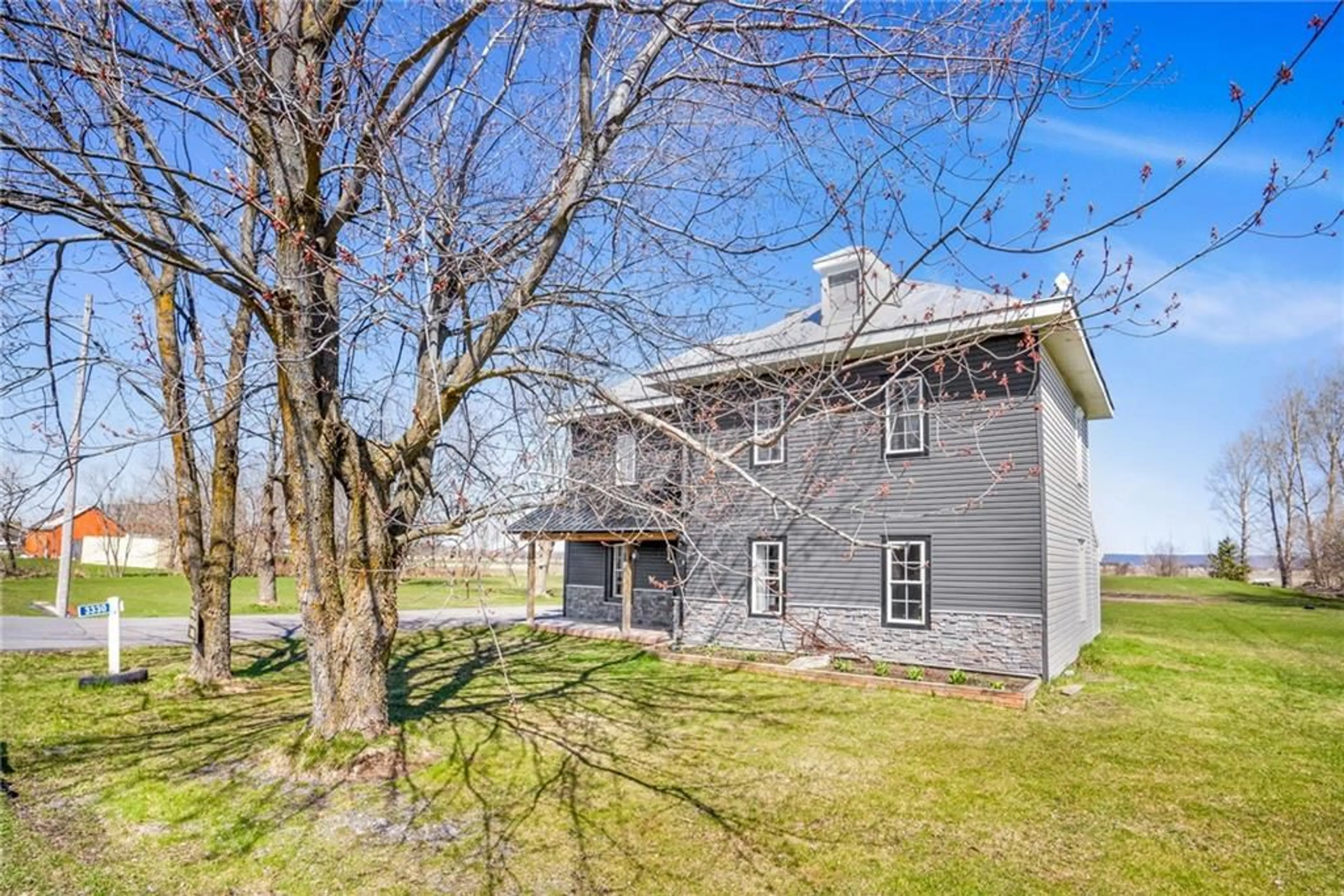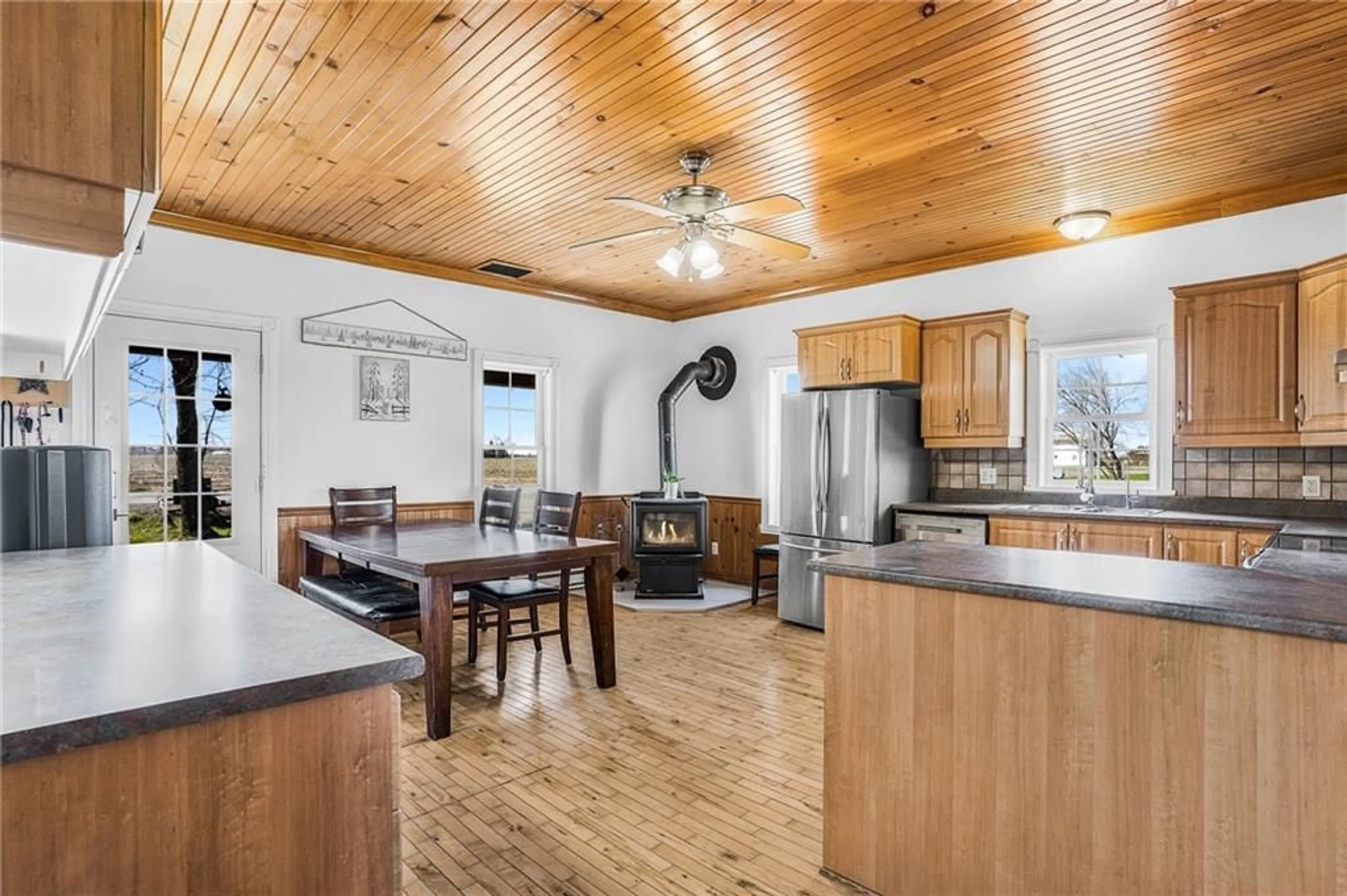3330 RITCHANCE Rd, L'Orignal, Ontario K0B 1A0
Contact us about this property
Highlights
Estimated ValueThis is the price Wahi expects this property to sell for.
The calculation is powered by our Instant Home Value Estimate, which uses current market and property price trends to estimate your home’s value with a 90% accuracy rate.$395,000*
Price/Sqft-
Days On Market20 days
Est. Mortgage$1,932/mth
Tax Amount (2023)$2,759/yr
Description
Updated and renovated country home on 3.1 acres. A welcoming eat-in kitchen with plenty of cabinets, counter space, wood ceilings, and WETT certified wood stove. Cozy living room, convenient main floor bedroom and powder room. A large mudroom area combined with laundry space and walk in pantry complete the main level. A generous size primary bedroom, 3 additional bedrooms and full bath on the second level. A 27x37 insulated detached garage an a slab. This family home is move in ready! Virtual walk through in the multimedia section.
Property Details
Interior
Features
Main Floor
Mud Rm
30'8" x 6'1"Kitchen
17'9" x 16'6"Living Rm
16'9" x 9'7"Bedroom
13'5" x 10'2"Exterior
Features
Parking
Garage spaces 2
Garage type -
Other parking spaces 4
Total parking spaces 6
Property History
 30
30




