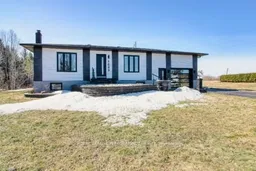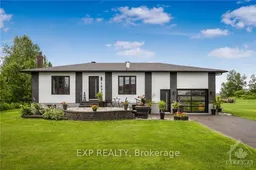6.29 Acres of Possibilities Welcome to 1699 Bay Road! Discover the space and charm of this turn-key property sitting proudly on 6.29 acres of fully zoned RU1 land ideal for those seeking privacy, flexibility, and potential. This well-maintained home offers 2+1 bedrooms and 2 bathrooms, office room, perfect for families, hobbyists, or anyone craving room to breathe. The exterior has been upgraded with striking modern siding vinyl (dark) and aluminum siding (white), giving it fresh curb appeal. Step onto the inviting front porch and into a sun-filled living area with large windows framing. The open-concept layout connects the living room to the modern kitchen and generous dining space, creating a welcoming flow throughout the main level. Patio doors lead to a spacious backyard with no rear neighbours, offering peace and privacy in a natural setting a true outdoor retreat. On the main floor, you will find two comfortable bedrooms, while the lower level adds two more rooms one bedroom and one office, a second full bathroom, and a large laundry room. An oversized garage adds extra value, providing ample space for vehicles, equipment, or even a workshop. In the front beautiful views of the Ottawa River. Natural gas available at the road. 1699 Bay Road is a rare opportunity ready to move in, and ready for whatever comes next.
Inclusions: Stove, Microwave/Hood Fan, Dryer, Washer, Refrigerator, Dishwasher





