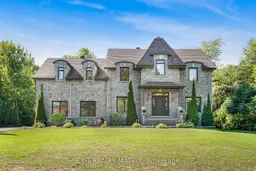Located in the prestigious Heritage Estates is the this custom-built executive home. Meticulous workmanship is apparent throughout. The heart of the home is the gourmet kitchen with an abundance of cabinets, granite counters, stainless appliances, center island with storage, built in coffee bar and dining area. Formal living and dining rooms, home office, powder room and laundry room complete the main floor. A wood staircase leads to the second level where relaxation is guaranteed in the primary suite. Complete with a sitting area, ensuite bath with soaking tub and separate shower and walk in closet. A spacious bonus loft area for family entertainment . Three additional bedrooms and a full bath finish off the second level. Plenty of additional gathering space is available in the finished basement with a full open family room with built in bar and practical powder room. Easily accessible through garden doors in the dining area is the private backyard where children will enjoy the inground trampoline, a play structure and above ground pool while adults can relax in the spa and covered gazebo. Forced air gas heat, central air, attached double garage with inside entry. This home deserves a private tour! Call today.
Inclusions: refrigerator, stove, hood fan, washer, dryer, blinds, rods, central vacuum & accessories, pool. spa and accessories, gazebo, play structure, below ground trampoline, hot water tank, bathroom TV, bar fridge, pool table, electric fireplace in living room.
 50
50


