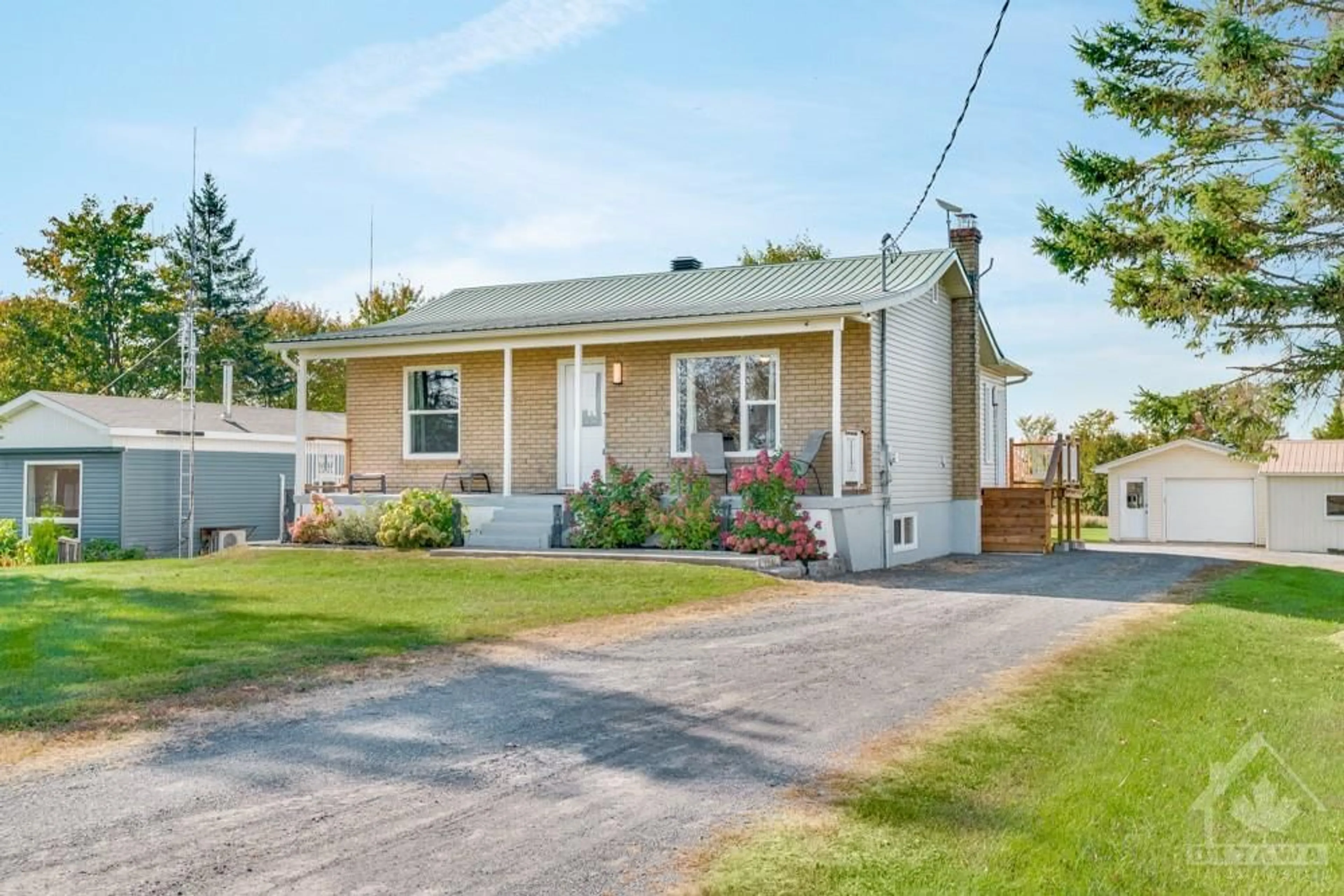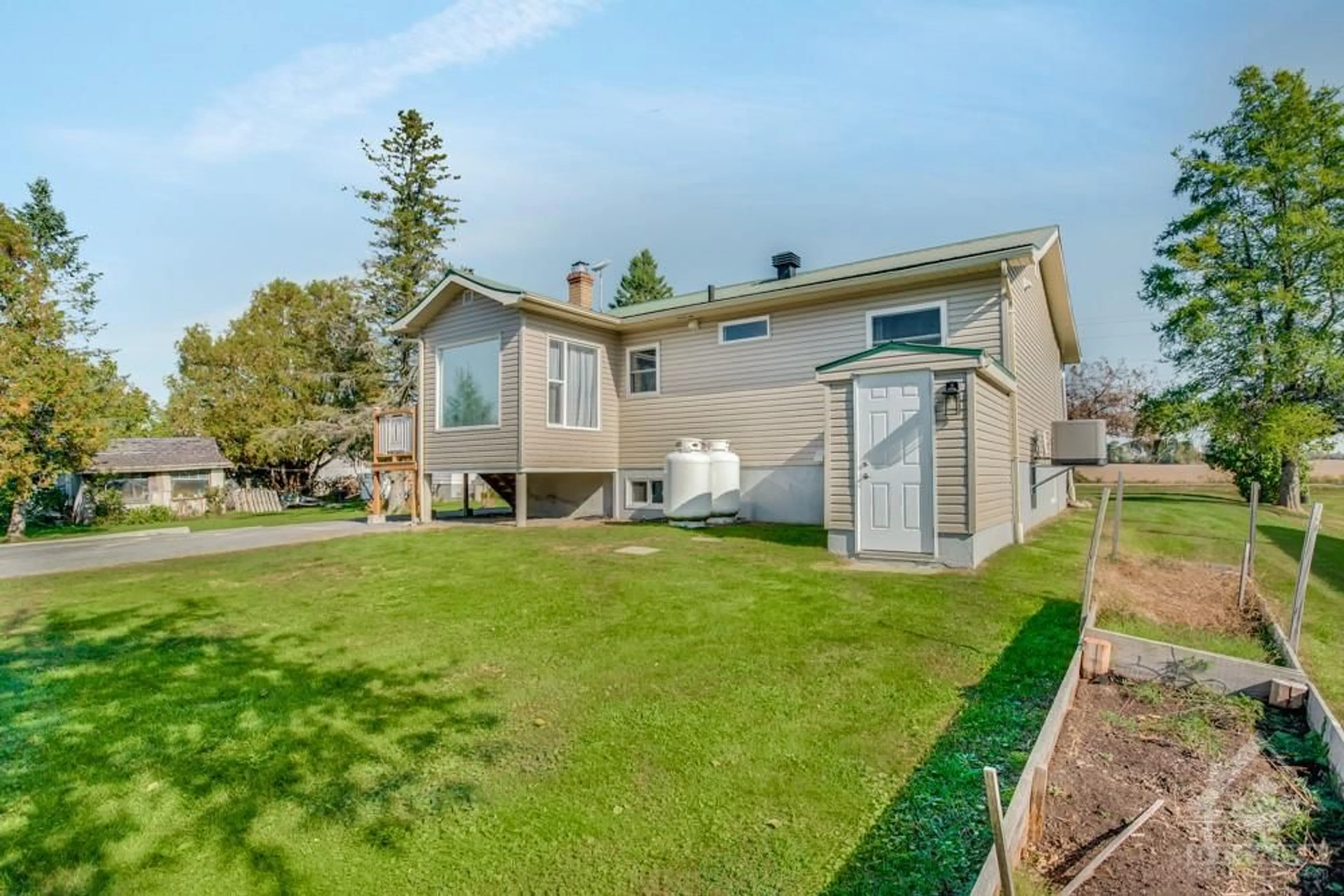1436 CASSBURN Rd, L'Orignal, Ontario K0B 1K0
Contact us about this property
Highlights
Estimated ValueThis is the price Wahi expects this property to sell for.
The calculation is powered by our Instant Home Value Estimate, which uses current market and property price trends to estimate your home’s value with a 90% accuracy rate.$348,000*
Price/Sqft-
Days On Market7 days
Est. Mortgage$1,717/mth
Tax Amount (2023)$2,450/yr
Description
Step into your fully renovated dream home, where peaceful surroundings meet modern luxury. It's a must-see you'll want to visit immediately! Inside, discover sunlit rooms with gleaming hardwood floors that radiate warmth and elegance. The spacious kitchen offers abundant counter space, white cabinetry, a modern backsplash, and stunning countertops. Generously sized bedrooms ensure your comfort, while a main floor laundry room and a mudroom at the back of the house add convenience to your daily life. The partially finished basement includes a 3rd bedroom and space for a living room. Enjoy your expansive, picturesque lot with no rear neighbors, the detached garage, and the durable tin roof that adds charm and longevity. With the added bonus of being close to the city of Hawkesbury and all of its amenities, there's no need to hesitate! Your peaceful oasis awaits: schedule a visit today!
Property Details
Interior
Features
Main Floor
Living Rm
14'0" x 13'2"Kitchen
15'0" x 10'0"Mud Rm
9'0" x 8'8"Bedroom
11'1" x 10'11"Exterior
Parking
Garage spaces 1
Garage type -
Other parking spaces 7
Total parking spaces 8
Property History
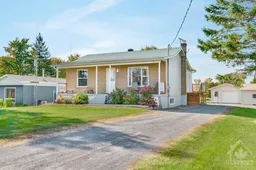 30
30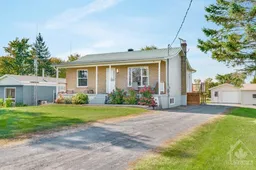 30
30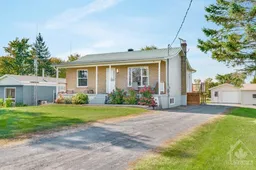 30
30
