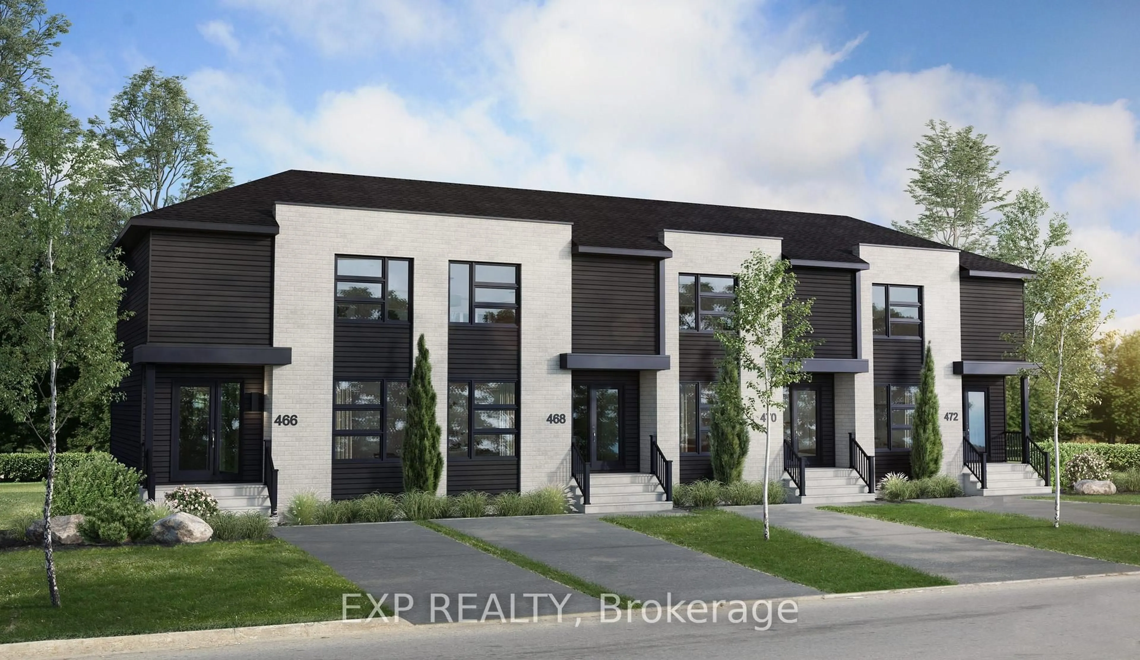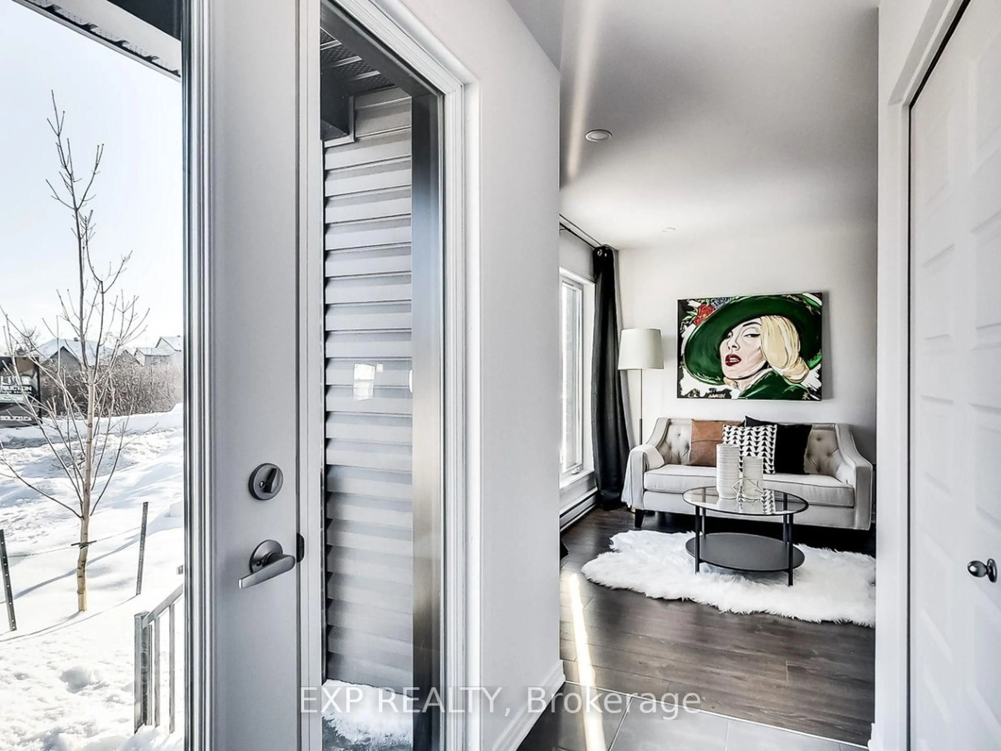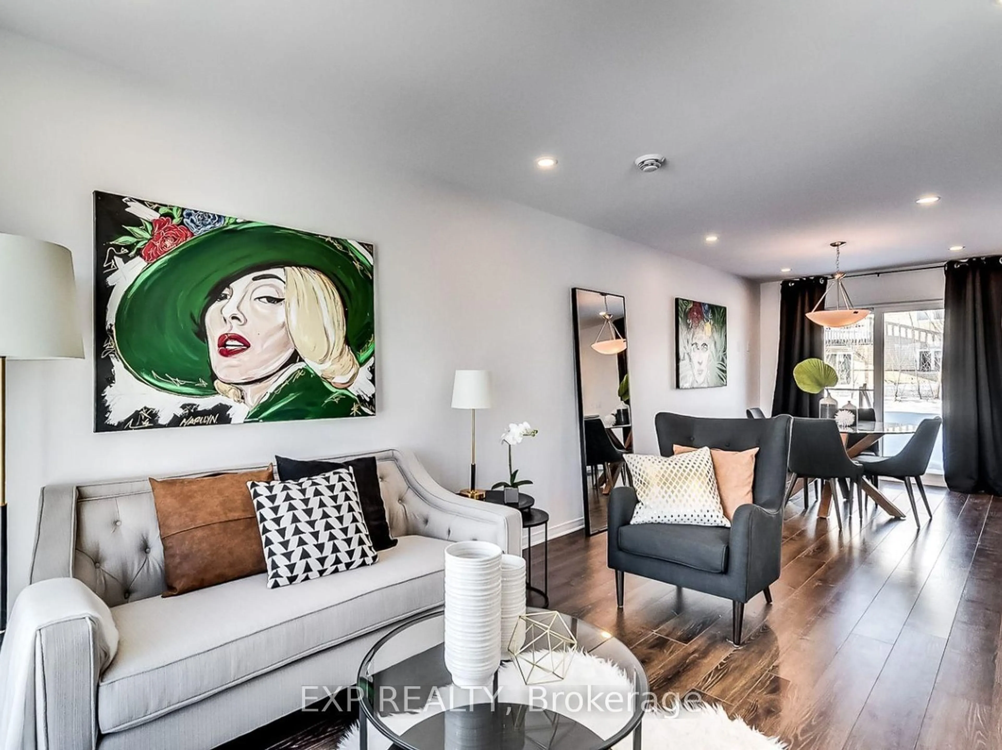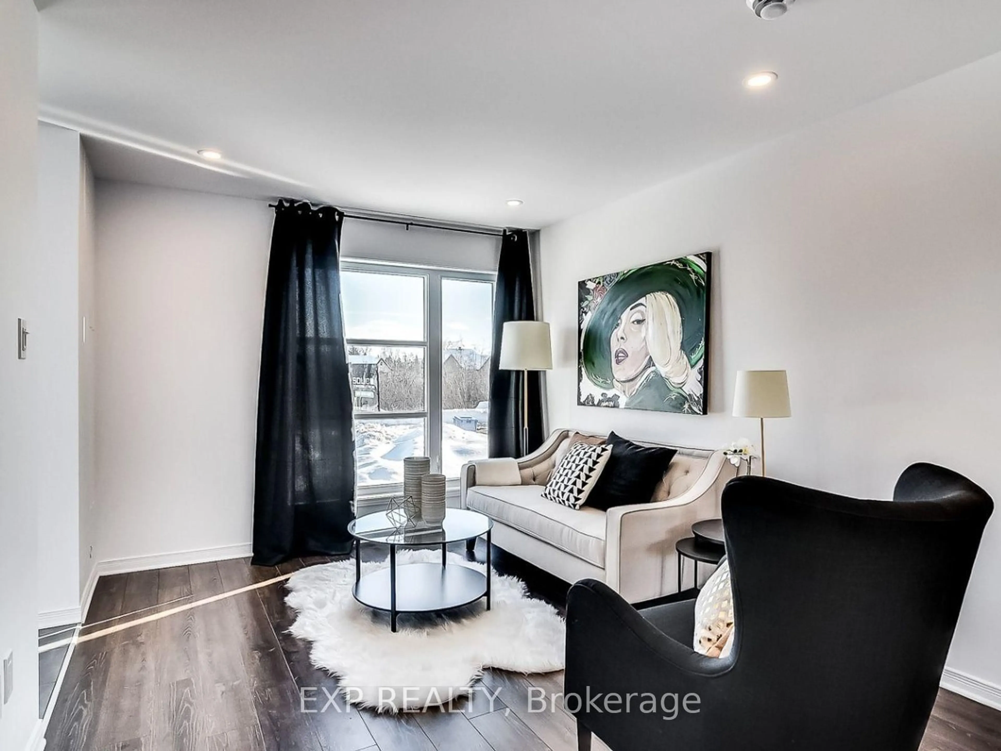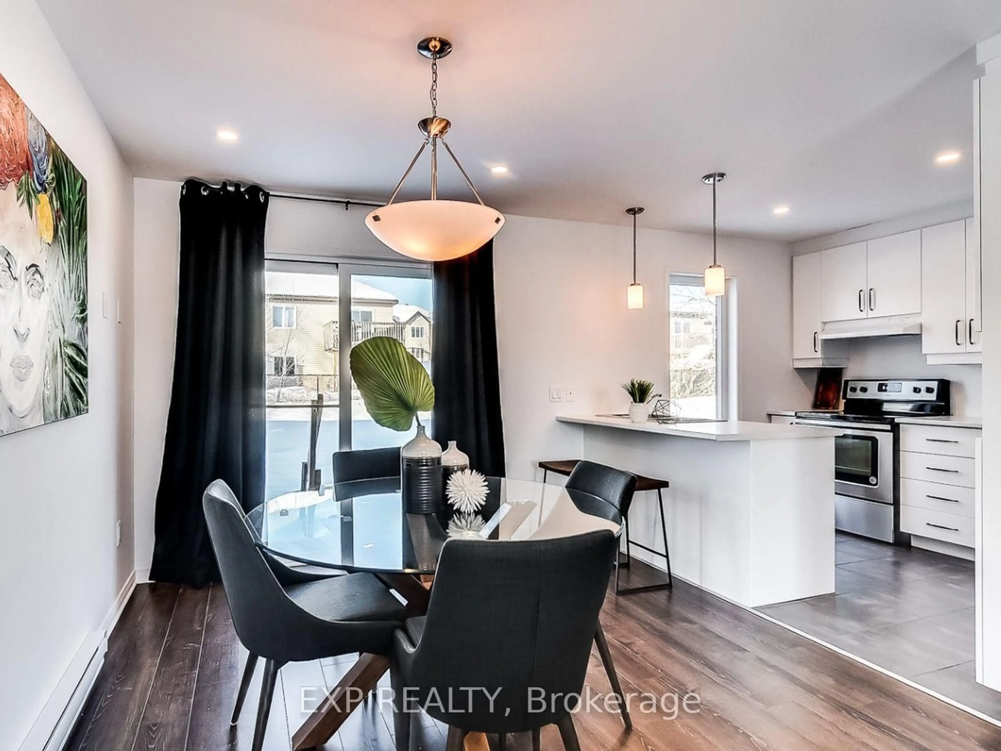79 Carpe St, Casselman, Ontario K0A 1M0
Contact us about this property
Highlights
Estimated valueThis is the price Wahi expects this property to sell for.
The calculation is powered by our Instant Home Value Estimate, which uses current market and property price trends to estimate your home’s value with a 90% accuracy rate.Not available
Price/Sqft$483/sqft
Monthly cost
Open Calculator
Description
Bright & Modern Townhome by Solico Homes (Bonsai Model) The perfect balance of modern comfort and functional design, this 2bedroom, 1,008 sq. ft. corner unit townhome offers thoughtfully planned living spaces ideal for couples or small families. Enjoy lifetime warrantied shingles, energy-efficient construction, superior soundproofing, black-framed modern windows, air conditioning, recessed lighting,and a fully landscaped exterior with sodded lawn and paved driveway all included as standard. Step inside to a bright, open-concept layout featuring a modern kitchen with ample cabinetry and generous storage space, perfect for everyday living and entertaining. The contemporary bathroom includes a 2-in-1 bath and shower with a ceramic wall, designed for both style and practicality. Built with refined finishes and lasting quality, the Bonsai offers buyers the opportunity to personalize interior selections through Solico's design service. Located close to schools, parks, shopping, and local amenities, this beautifully designed home delivers comfort, style, and long-term value. This home is to be built. Make it yours today and move into a space tailored just for you!
Property Details
Interior
Features
Main Floor
Kitchen
2.54 x 2.54Breakfast Bar
Living
3.15 x 3.99O/Looks Dining / Overlook Patio
Dining
2.84 x 4.01O/Looks Living
Exterior
Features
Parking
Garage spaces -
Garage type -
Total parking spaces 1
Property History
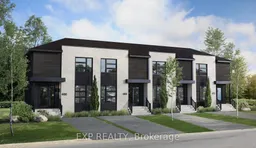 14
14
