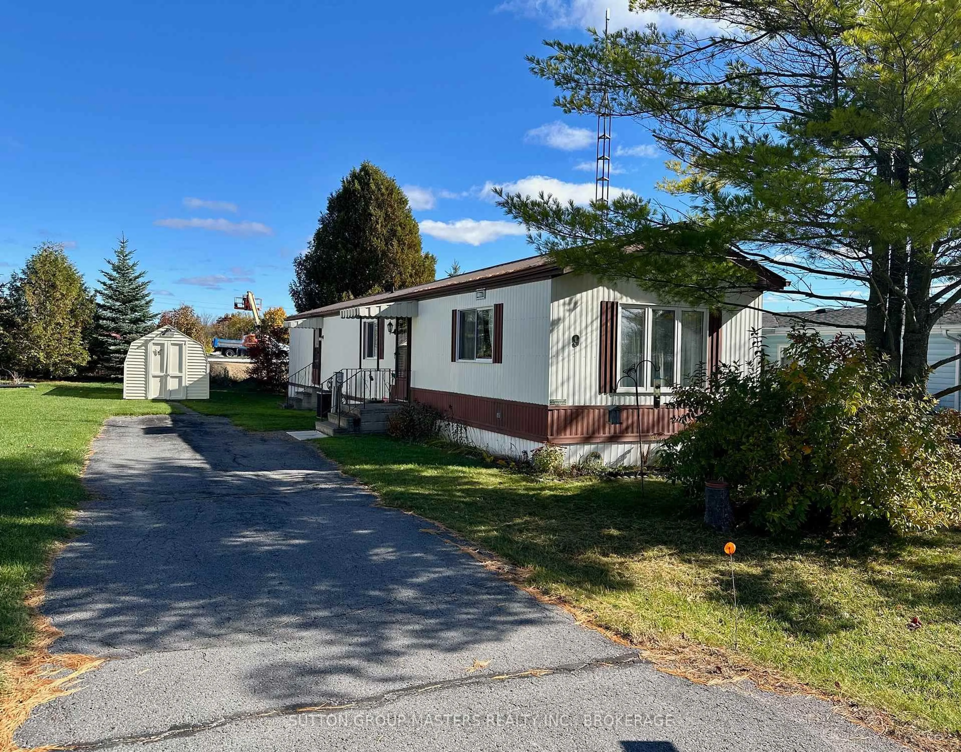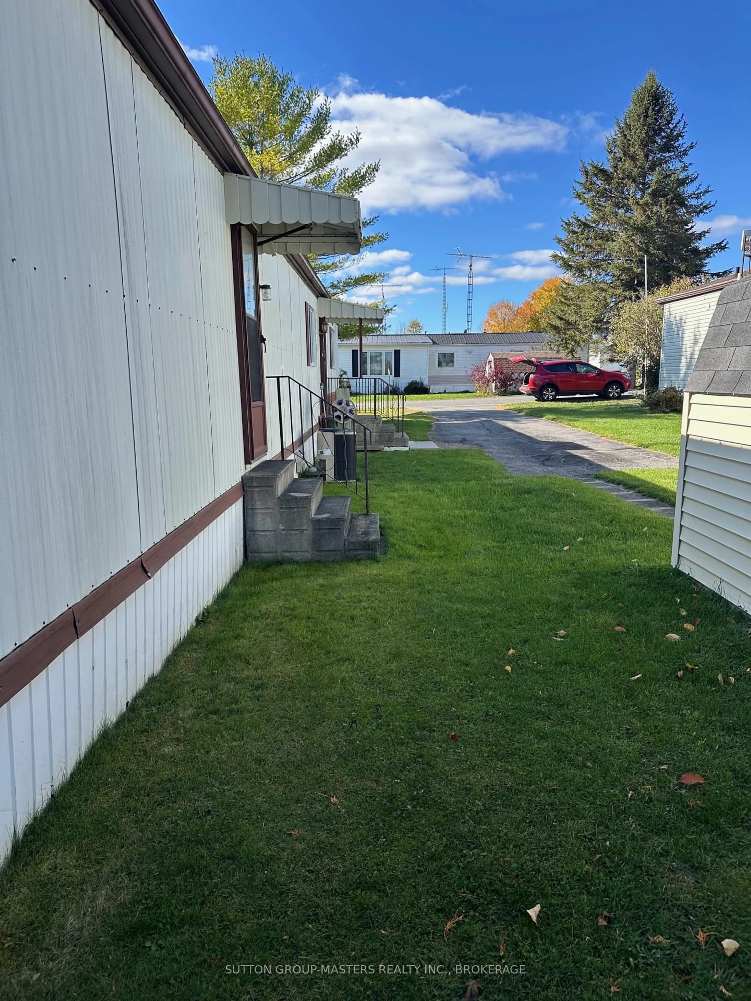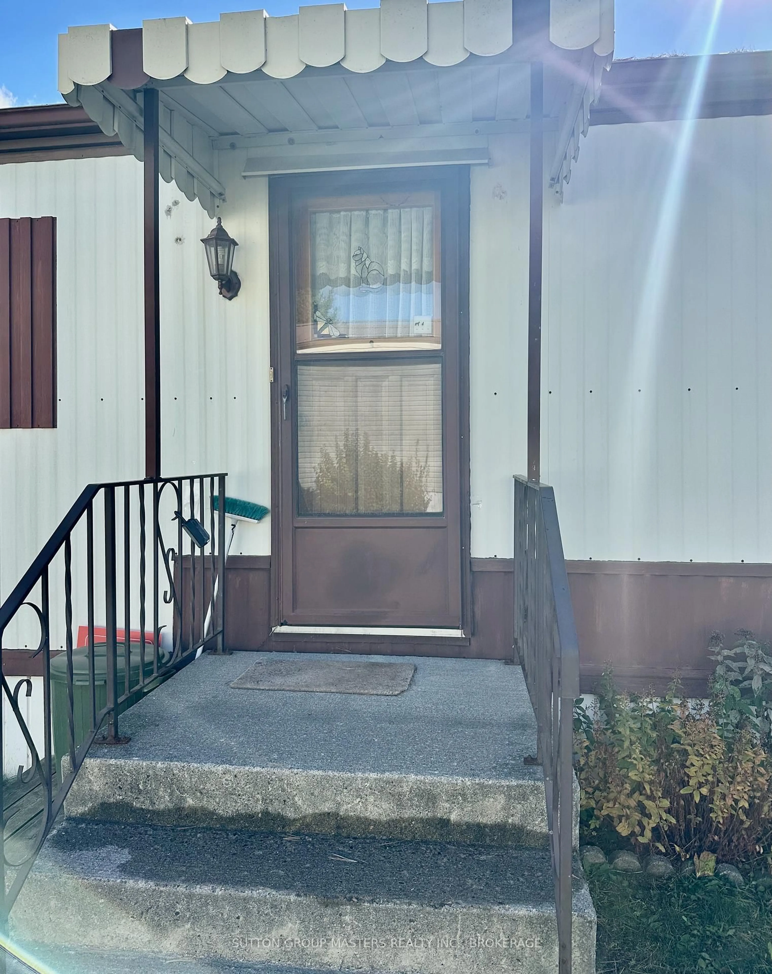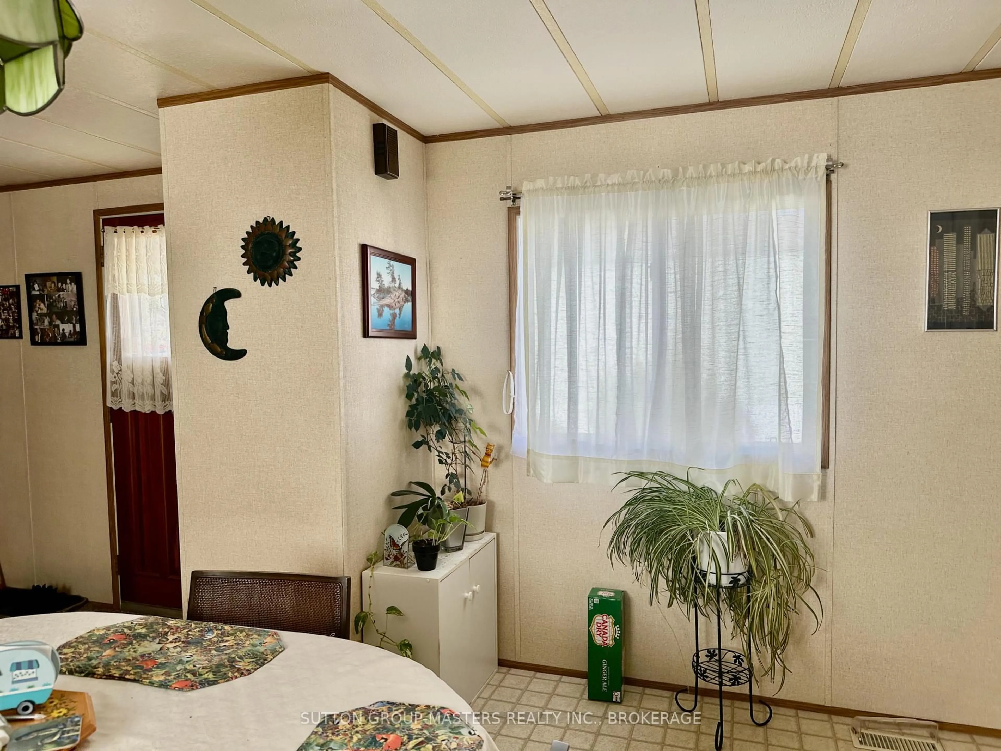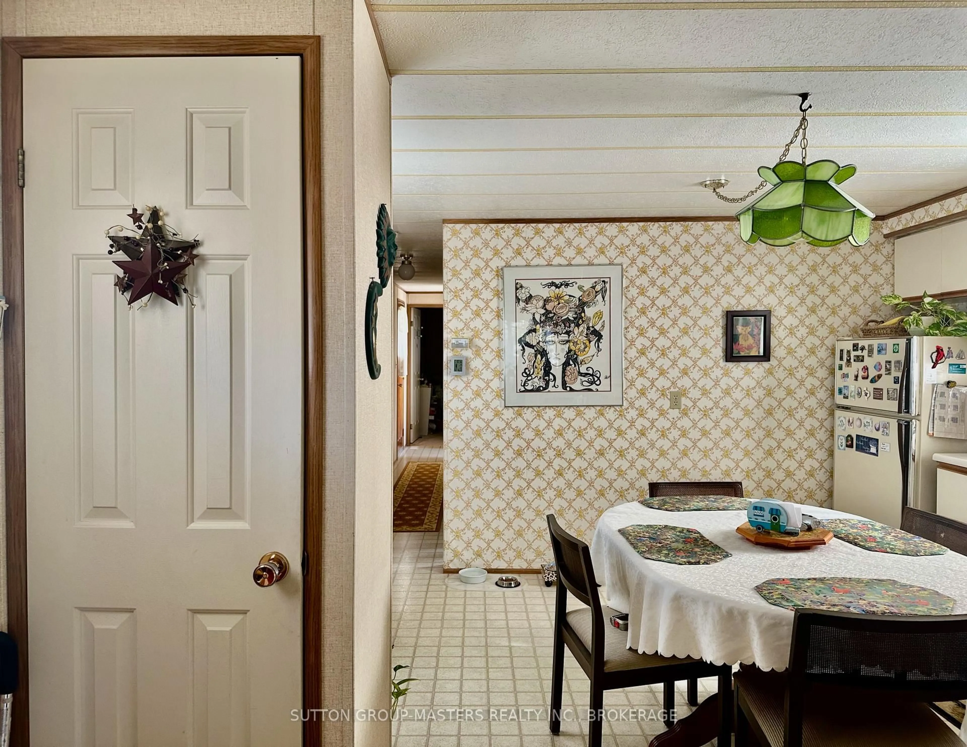9 Maple Dr, Plantagenet, Ontario K7R 3L2
Contact us about this property
Highlights
Estimated valueThis is the price Wahi expects this property to sell for.
The calculation is powered by our Instant Home Value Estimate, which uses current market and property price trends to estimate your home’s value with a 90% accuracy rate.Not available
Price/Sqft$291/sqft
Monthly cost
Open Calculator
Description
The perfect solution to affordable downsizing! The Richmond Park community is close to Napanee amenities, backs onto the future seniors home, yet set in a country setting on a quiet road perfect for walking. A covered entrance way from the paved drive with lots of parking leads to the open concept eat in kitchen with lots of cupboards and counter space. The hallway leads to a 4-piece bath and two bedrooms, houses convenient laundry set up, and to a second exterior door to the shed and small manageable yard. This pet friendly, well established and well-maintained park offers a quiet lifestyle in a neighbourly environment. This home has been well loved for some time and ready for someone looking for the most affordable comfortable living space possible! You aren't paying more for fancy extras here, but it has what you need and it's ready for your own touches to make it your own. The spacious master offers 2 large closets, and the bright second bedroom for a spare or hobbies. The electric furnace, central air, newer metal roof, and good windows ensure a warm, dry comfortable living space. Close to Napanee this popular Richmond Park is expanding with new mobile homes for sale, and promises shared community hall for activities, and a swimming pool for the homeowners and their guests. This could be the answer to your downsizing dilemma!
Property Details
Interior
Features
Main Floor
Kitchen
3.56 x 3.76Living
4.88 x 3.96Primary
3.4 x 3.052nd Br
3.3 x 2.36Exterior
Parking
Garage spaces -
Garage type -
Total parking spaces 4
Property History
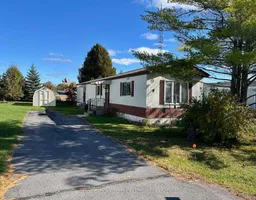 25
25
