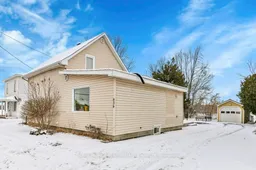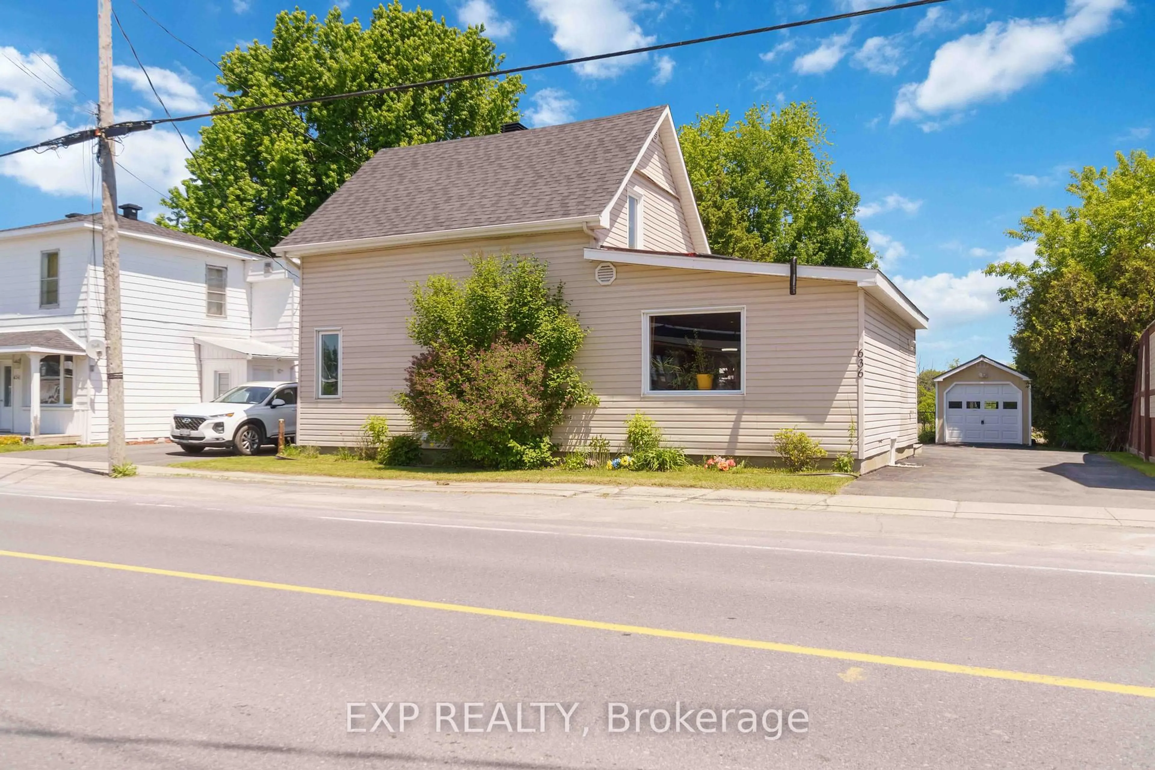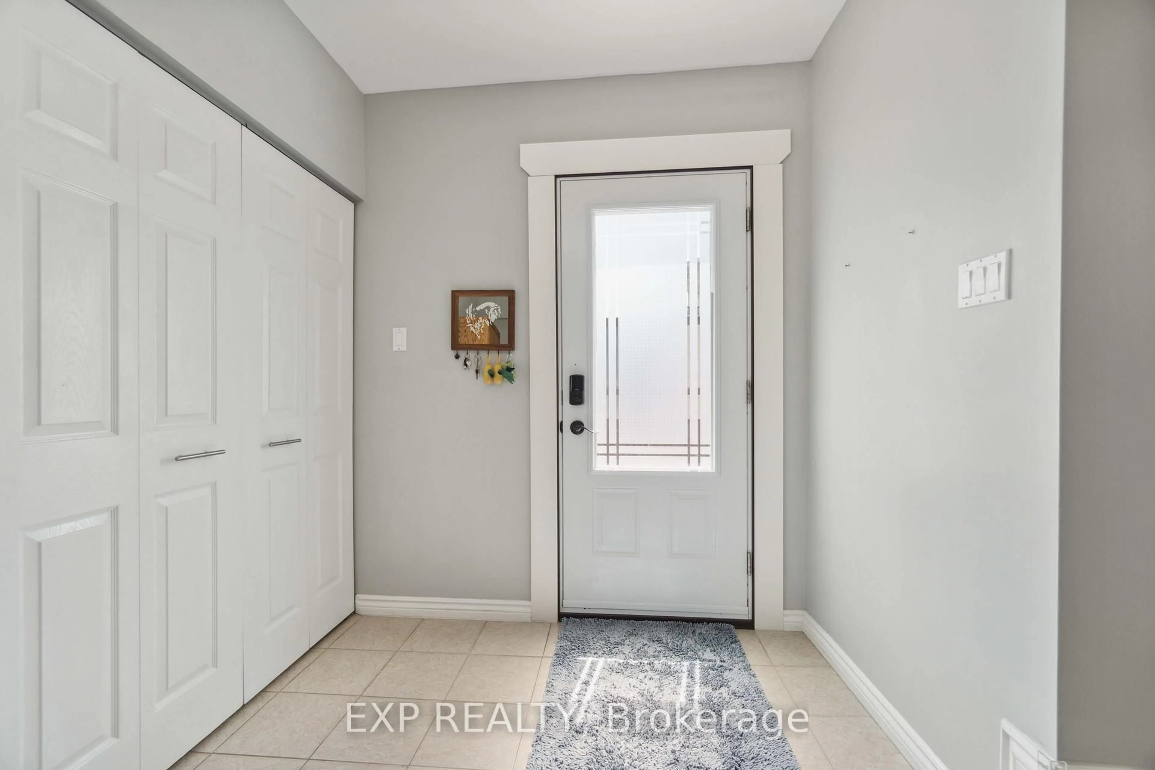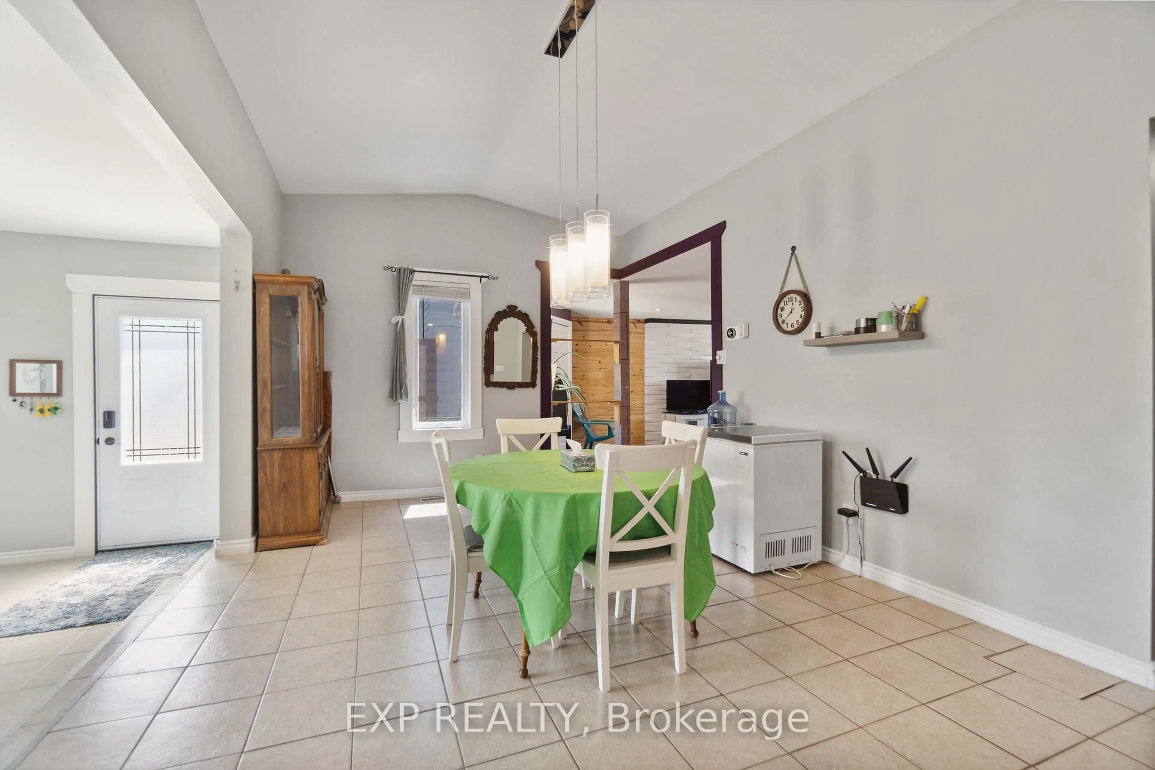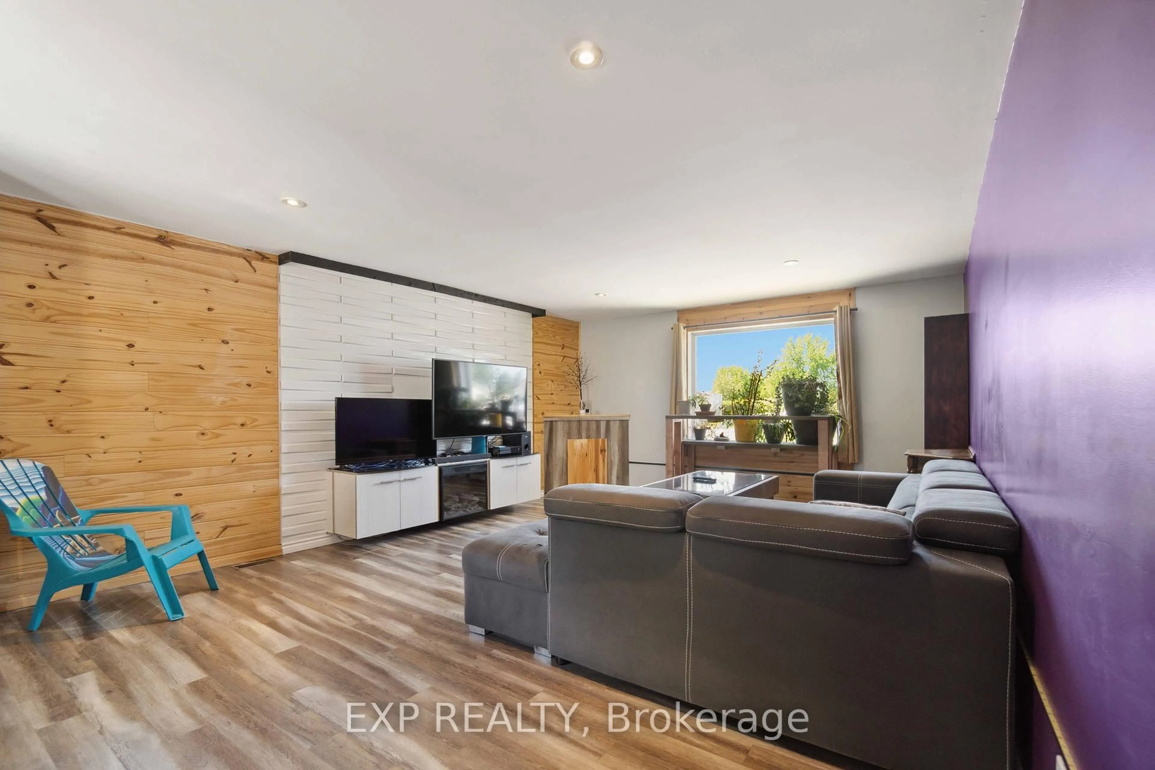636 County Road 9, Alfred and Plantagenet, Ontario K0B 1L0
Contact us about this property
Highlights
Estimated valueThis is the price Wahi expects this property to sell for.
The calculation is powered by our Instant Home Value Estimate, which uses current market and property price trends to estimate your home’s value with a 90% accuracy rate.Not available
Price/Sqft$230/sqft
Monthly cost
Open Calculator
Description
Welcome to this spacious 1,920 sq ft home just minutes from Plantagenet and only a 3-minute walk to the scenic Prescott-Russell Recreational Trail. This inviting 3-bedroom, 2-bathroom property combines the charm of country living with modern conveniences. Enjoy a paved driveway, a one-car garage (featuring an engineered wood floor built in 2020), ample parking space, and a generous fenced garden perfect for kids and pets. The backyard opens onto a peaceful open field and features a gazebo with a relaxing hot tub ideal for unwinding or entertaining. Inside, the warm and welcoming layout offers an open-concept design that's both functional and easy to maintain. Step into the bright foyer and take just three steps up to a spacious combined kitchen and dining area, perfect for hosting friends and family. This flows seamlessly into the large family/living room. The main level includes a full bathroom with laundry, as well as the primary bedroom, which boasts a walk-in closet and a beautifully updated private ensuite located on the lower level. Upstairs, you'll find two more generously sized bedrooms. The basement is mostly unfinished but offers a bright and roomy workshop space, ideal for hobbies or additional storage. Additional highlights include: city water and sewer, natural gas heating, and a fantastic location.
Property Details
Interior
Features
Main Floor
Primary
4.19 x 3.94Living
6.0 x 4.45Kitchen
5.27 x 2.73Exterior
Features
Parking
Garage spaces 1
Garage type Detached
Other parking spaces 5
Total parking spaces 6
Property History
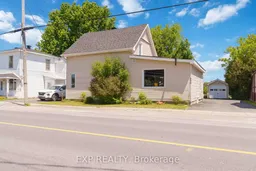 19
19