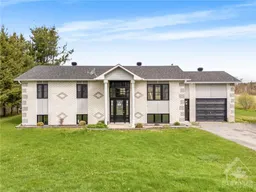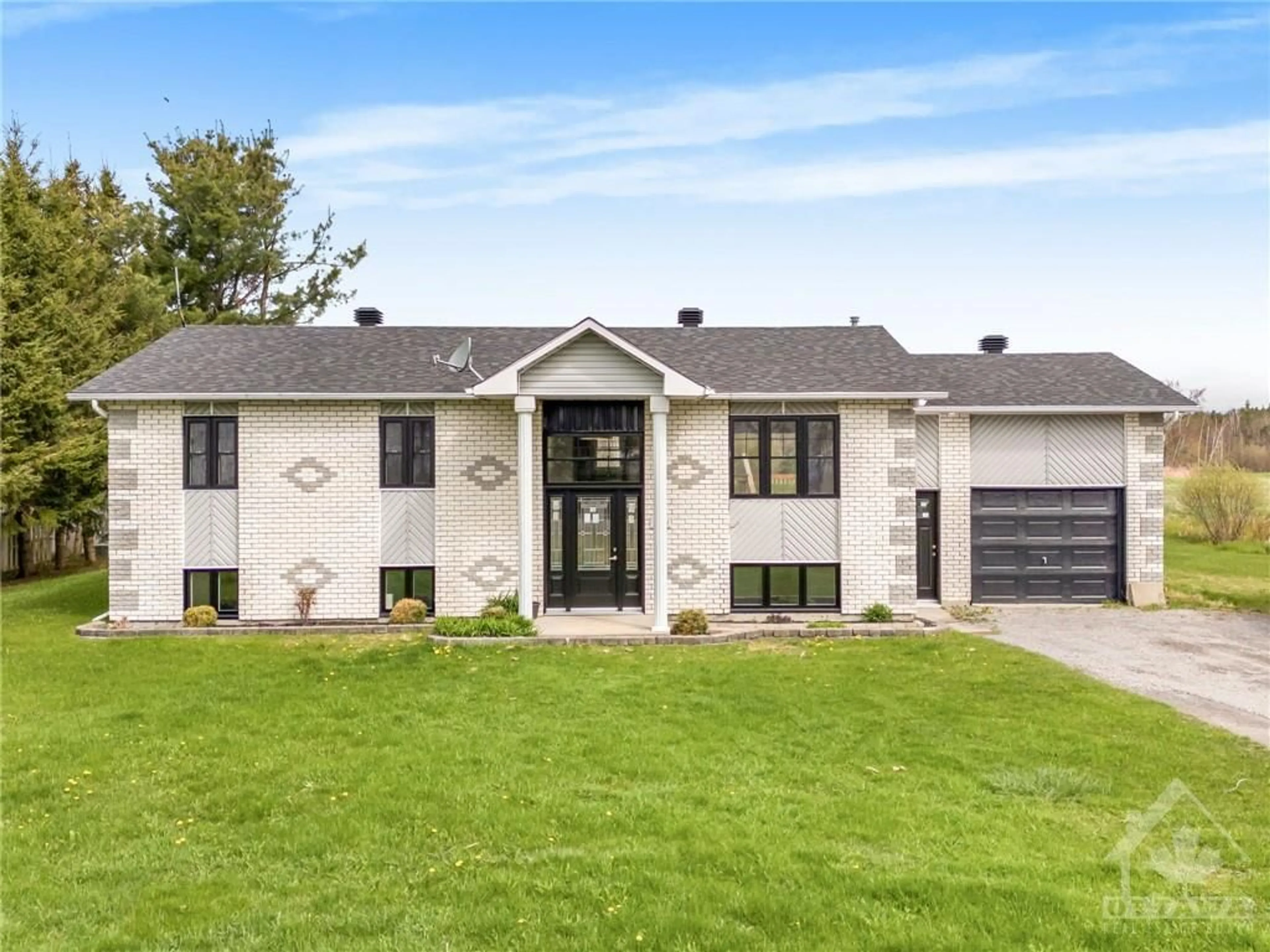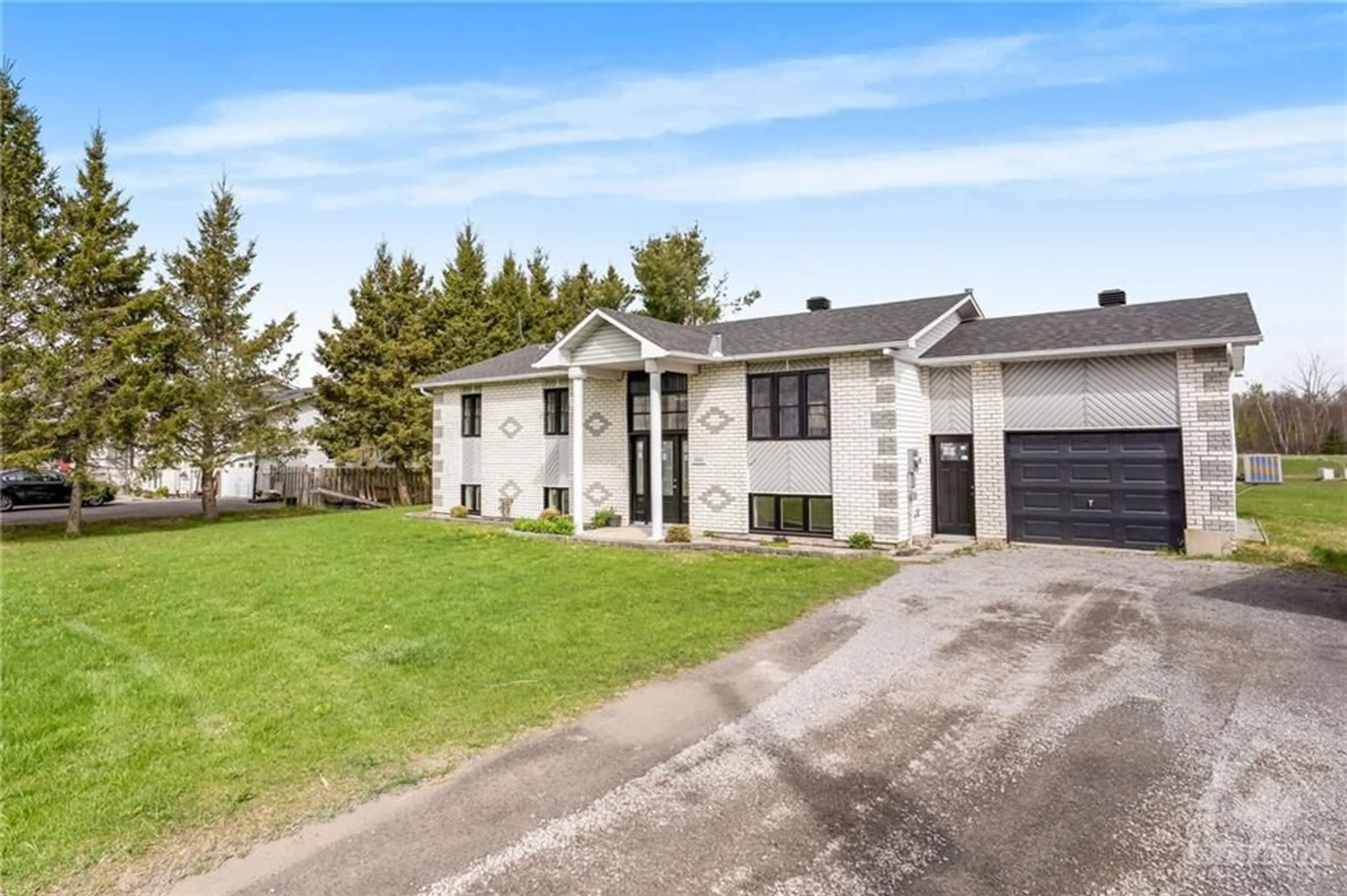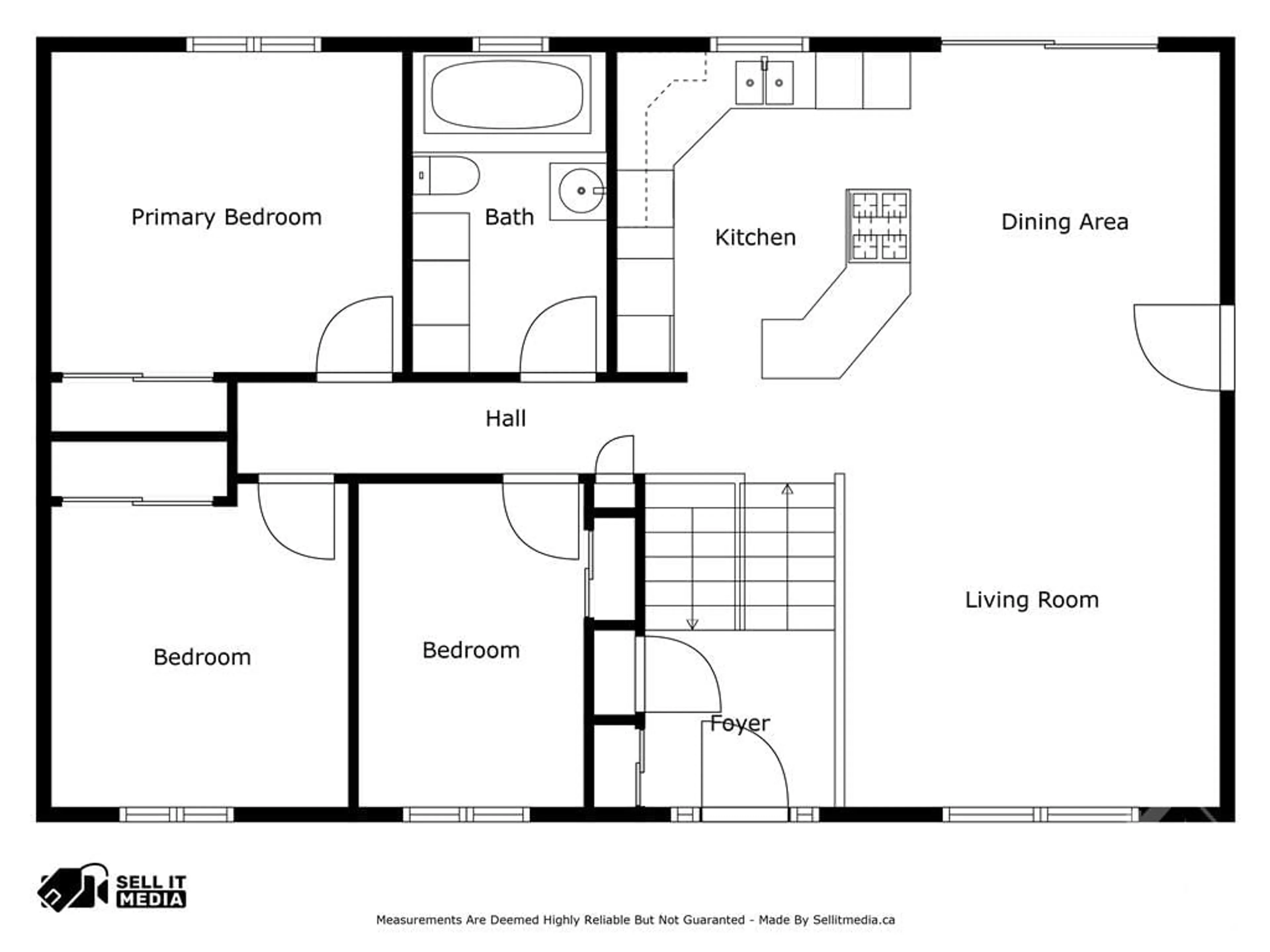625 CONCESSION 4 Rd, Plantagenet, Ontario K0B 1L0
Contact us about this property
Highlights
Estimated ValueThis is the price Wahi expects this property to sell for.
The calculation is powered by our Instant Home Value Estimate, which uses current market and property price trends to estimate your home’s value with a 90% accuracy rate.$442,000*
Price/Sqft-
Days On Market13 days
Est. Mortgage$2,229/mth
Tax Amount (2023)$3,079/yr
Description
ESCAPE THE CITY LIFE AND EMBRACE THE TRANQUILITY OF COUNTRY LIVING. This property offers the perfect blend of peaceful surroundings with easy access to highway. The open living space, kitchen, dining and living, is accentuated by newly refinished hardwood floors. You will enjoy the natural light streaming through new windows and doors, creating a bright and airy atmosphere throughout. With 3 generously sized bedrooms and 2 full bathrooms, this home provides comfort for every family member. Enjoy the convenience of an attached garage for your car or additional storage space for your outdoor gear. The partly finished basement provides 2 additional bedroom/hobby/office space and more room for customization to suit your needs. Step outside to discover the expansive lot, featuring a deck that's perfect for entertaining guests. DON'T MISS THE OPPORTUNITY TO MAKE THIS YOUR FOREVER HOME. Renos: Roof 2018; Windows and Doors 2024; Furnace 2022; AC 2019; HWT 2017; Refinished Floors 2024
Property Details
Interior
Features
Main Floor
Living Rm
13'6" x 13'1"Dining Rm
10'8" x 10'2"Kitchen
11'5" x 10'5"Primary Bedrm
12'7" x 11'5"Exterior
Features
Parking
Garage spaces 1
Garage type -
Other parking spaces 4
Total parking spaces 5
Property History
 30
30




