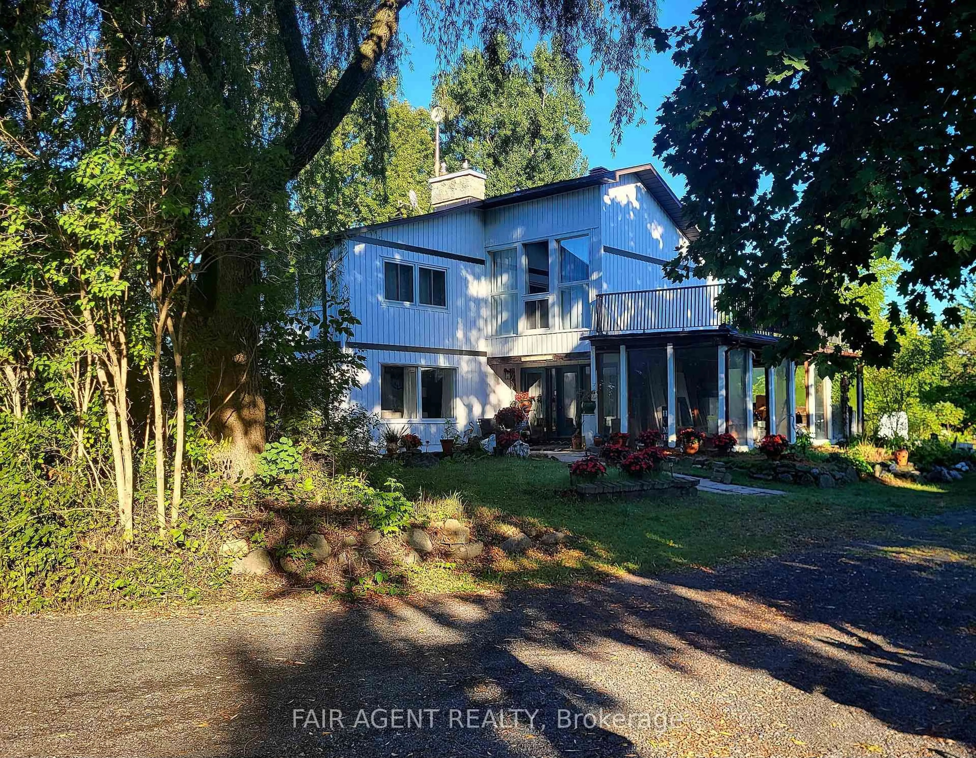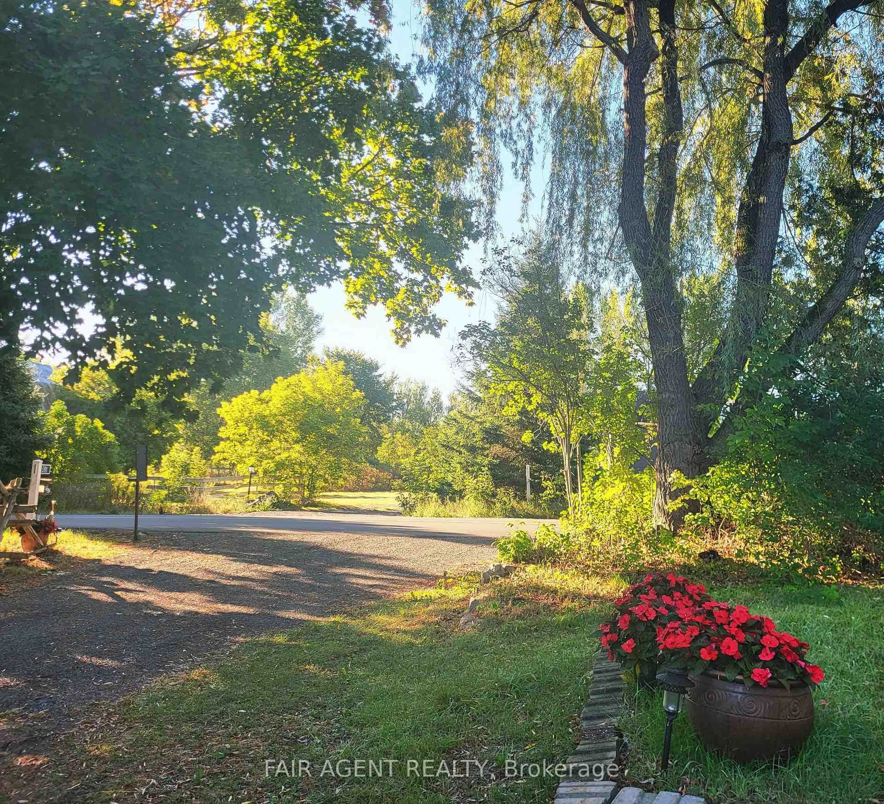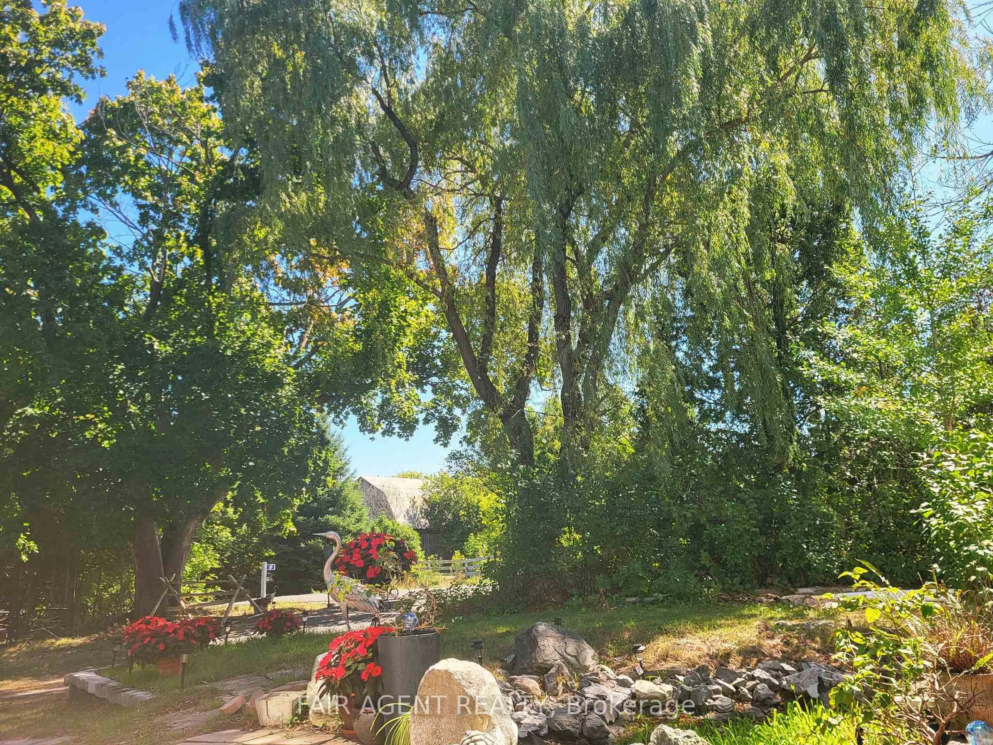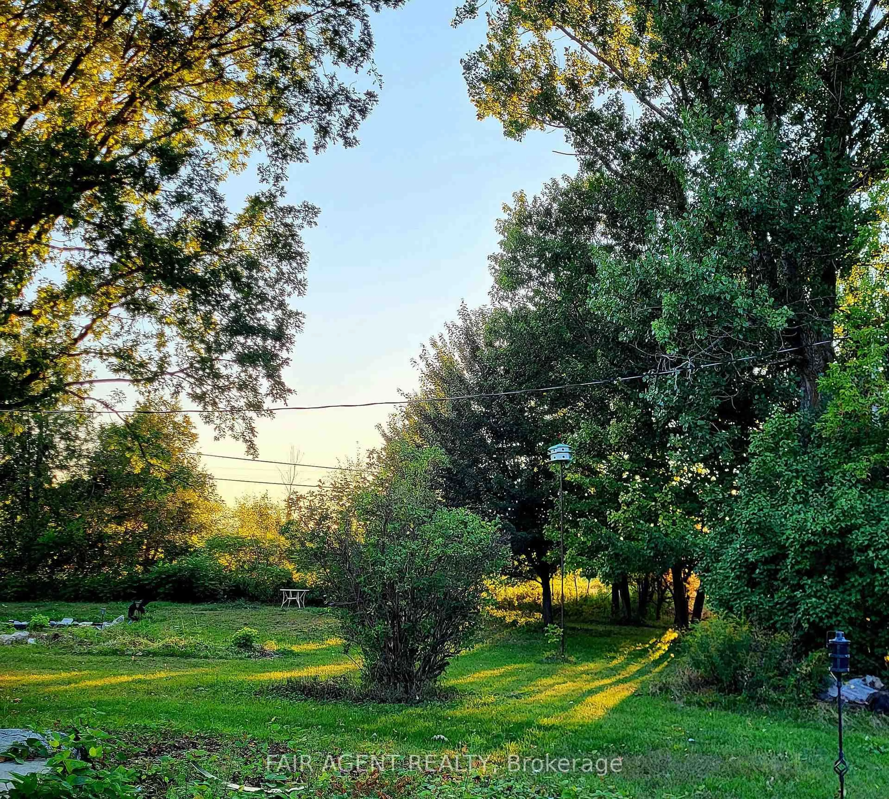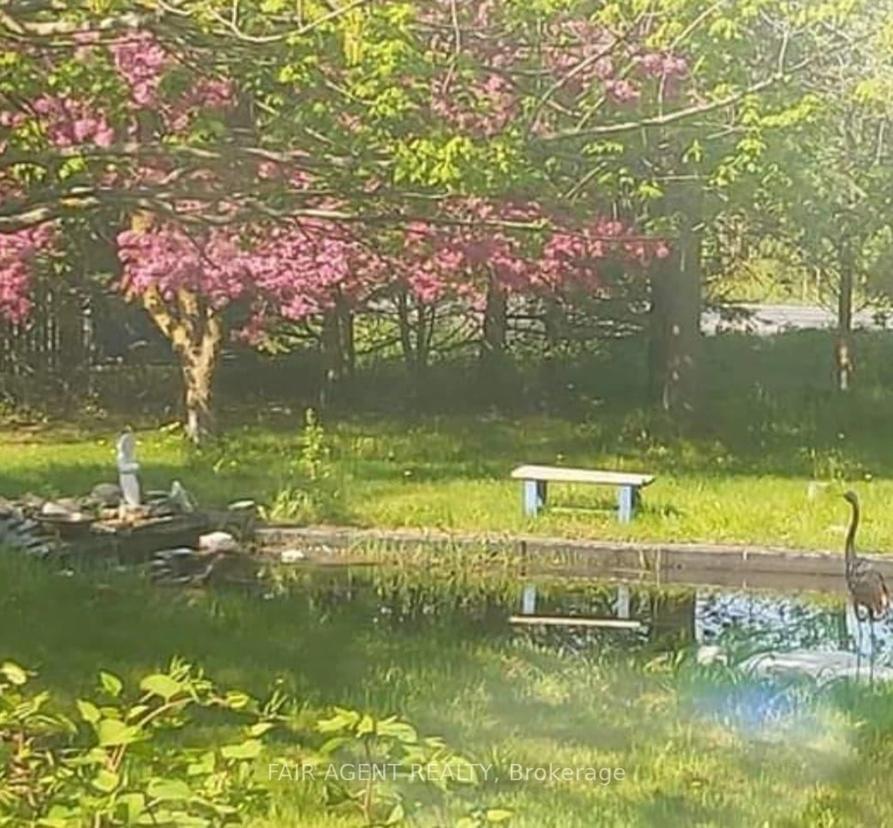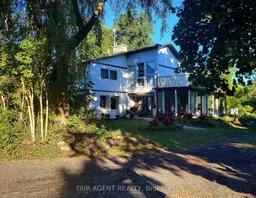591 CONCESSION 4 Rd, Alfred and Plantagenet, Ontario K0B 1L0
Contact us about this property
Highlights
Estimated valueThis is the price Wahi expects this property to sell for.
The calculation is powered by our Instant Home Value Estimate, which uses current market and property price trends to estimate your home’s value with a 90% accuracy rate.Not available
Price/Sqft$314/sqft
Monthly cost
Open Calculator
Description
Located on a quiet country road, this beautifully updated 3-bedroom, 2-bath farmhouse offers the perfect blend of rustic charm and modern efficiency. Set on approx 17 acres with ponds, a creek, and wooded trails, the home has undergone extensive renovations to ensure comfort and peace of mind. Major upgrades include a high-end new septic system, conversion from oil to propane heating, and a new furnace with central air. A brand-new engineered laminate floor, durable and scratch-resistant, runs through most of the home, while the fully updated kitchen features new cabinetry, appliances, and finishes. The master bathroom has also been completely reimagined with a modern aesthetic, and the main bath has seen tasteful updates. Approximately 85% of the windows have been replaced, with the remaining units (already purchased) ready for installation. New siding gives the exterior a crisp, clean look, and a new roof was recently installed on the 3-door open shed. The large stone fireplace in the living room now includes a new wood-burning insert, efficient enough to keep the home warm well into fall, reducing reliance on propane. Upstairs, the oversized primary suite is a true retreat, offering panoramic views and balcony access. Outside, a 2,000 sq. ft. workshop studio with double doors and full-height windows is ideal for creative or professional pursuits, alongside a 3 section multi-use shed perfect for a variety of rides and equipment. With its tranquil setting, character details, and substantial upgrades already completed, this home offers both comfort and long-term value.
Property Details
Interior
Features
Main Floor
Kitchen
3.04 x 3.65Living
6.7 x 4.26Dining
4.26 x 5.18Den
2.74 x 4.57Exterior
Features
Parking
Garage spaces 3
Garage type Detached
Other parking spaces 4
Total parking spaces 7
Property History
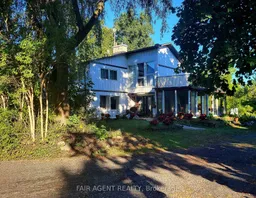 47
47
