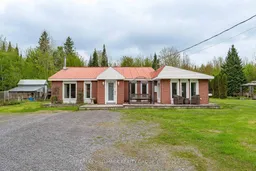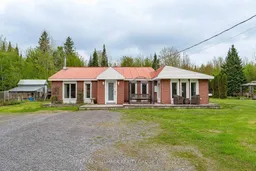If you're dreaming of serenity and a break from the hustle and bustle of city life, this charming property is calling your name. Nestled on a picturesque 25-acre treed lot, this beautiful 3-bedroom, 1-bathroom bungalow offers the perfect blend of comfort, space, and nature. A private driveway welcomes you to approximately 5 acres of cleared land, ideal for outdoor activities, gardening, or simply soaking in the peaceful surroundings. The property boasts a spacious 5-door garage perfect for storing vehicles, tools, or recreational equipment along with several versatile outbuildings including a chicken coop, shed/workshop, a patio deck with gazebo, and a rustic cottage-style structure. Inside, the home has seen numerous upgrades over the years. You'll love the warmth of natural hardwood floors, generously sized bedrooms, ample storage throughout, and a full-sized bathroom. The large kitchen, complete with a centre island, offers plenty of room for cooking and gathering. A separate laundry room adds convenience to daily living, while abundant windows flood the home with natural light and offer tranquil views of your private paradise. Perfect for hobbyists, gardeners, or nature lovers alike, this property is a true countryside gem. Conveniently located just minutes from the village of Plantagenet, where you'll find essential amenities such as a gas station, restaurants, convenience store, LCBO, fire department, and both elementary and high schools. Don't miss this opportunity to embrace country living at its finest!
Inclusions: Fridge, Dishwasher, Gas Stove, Washer, Dryer, Blinds, Curtains, Hot Water Tank





