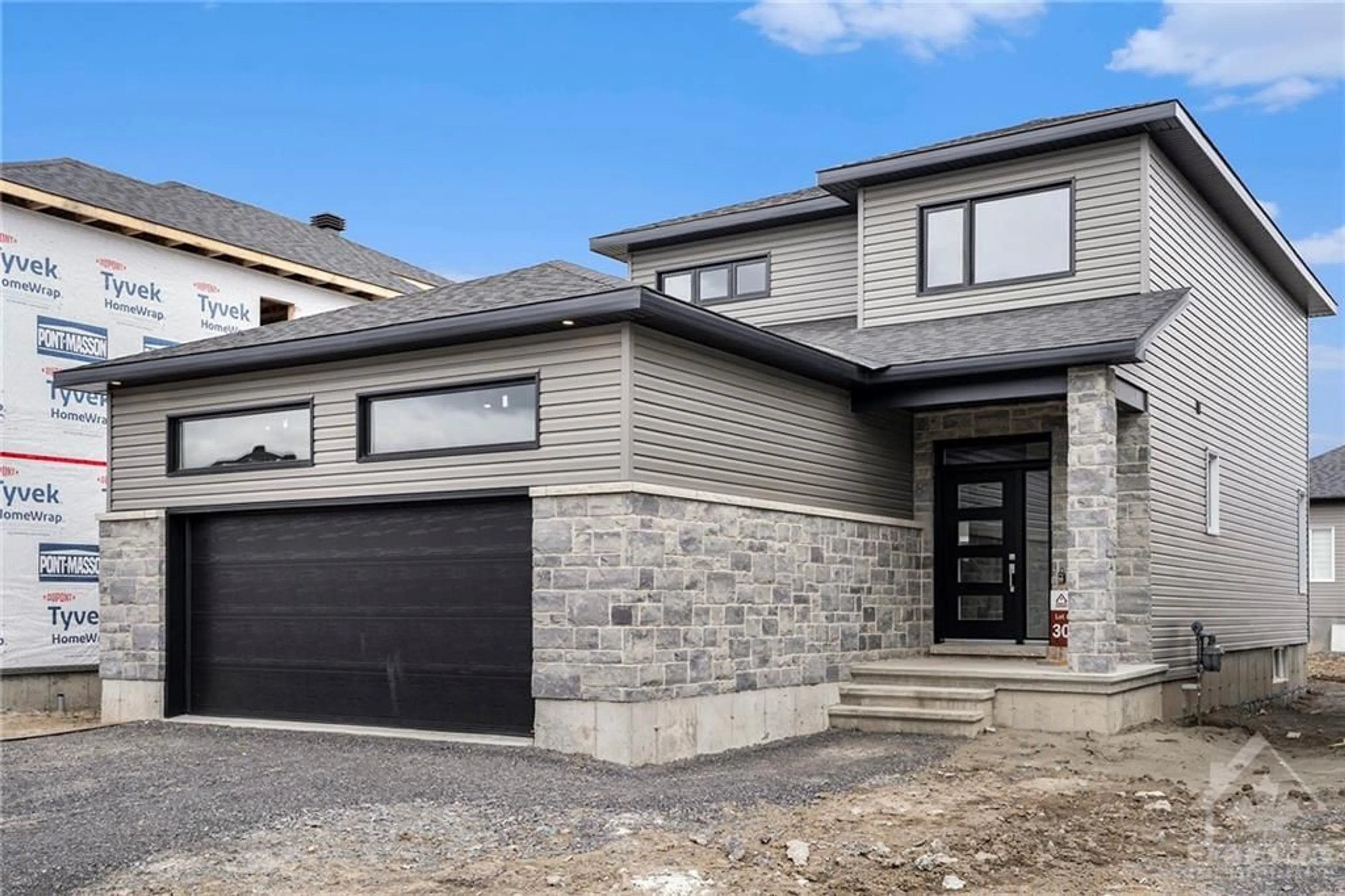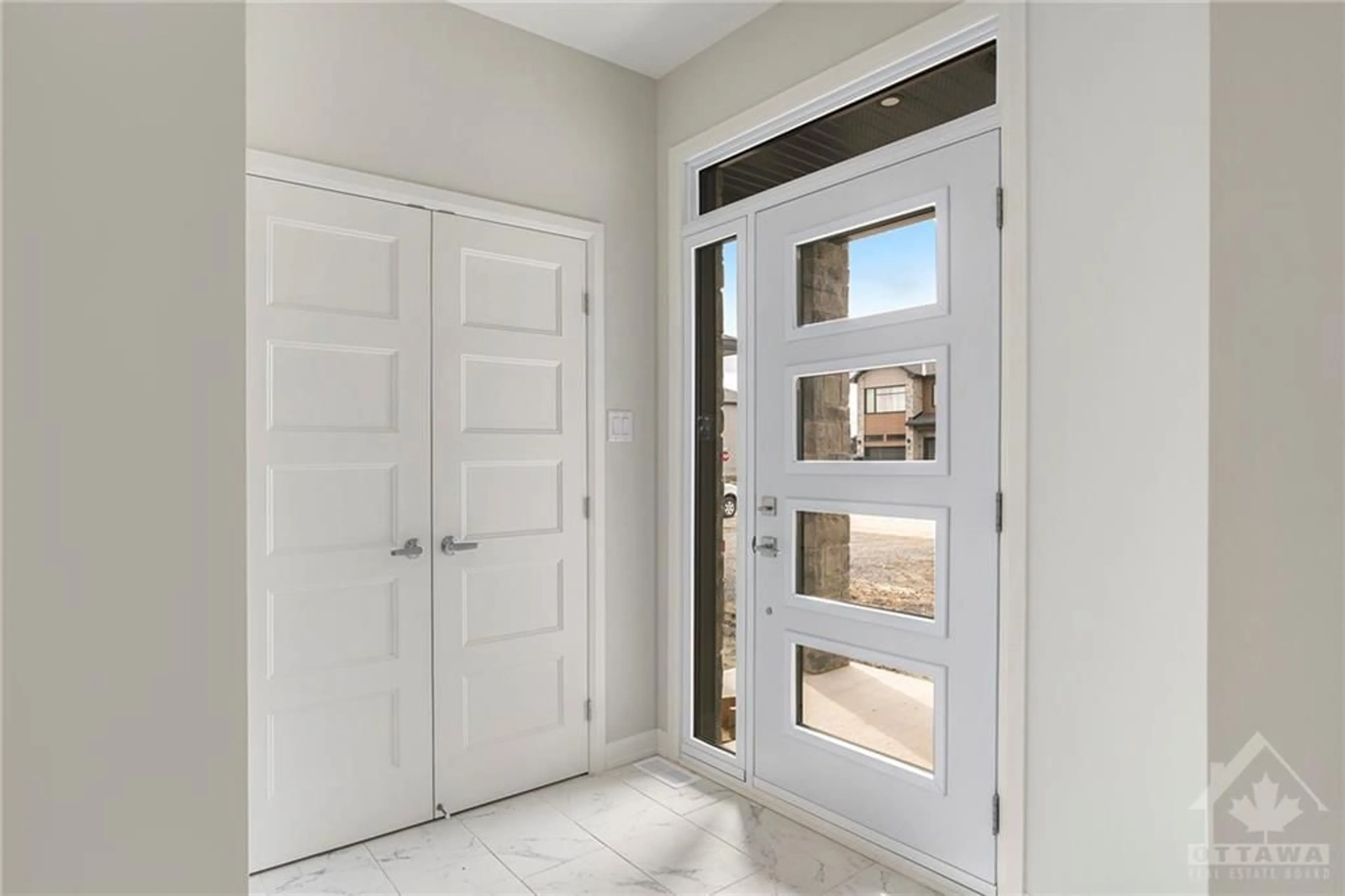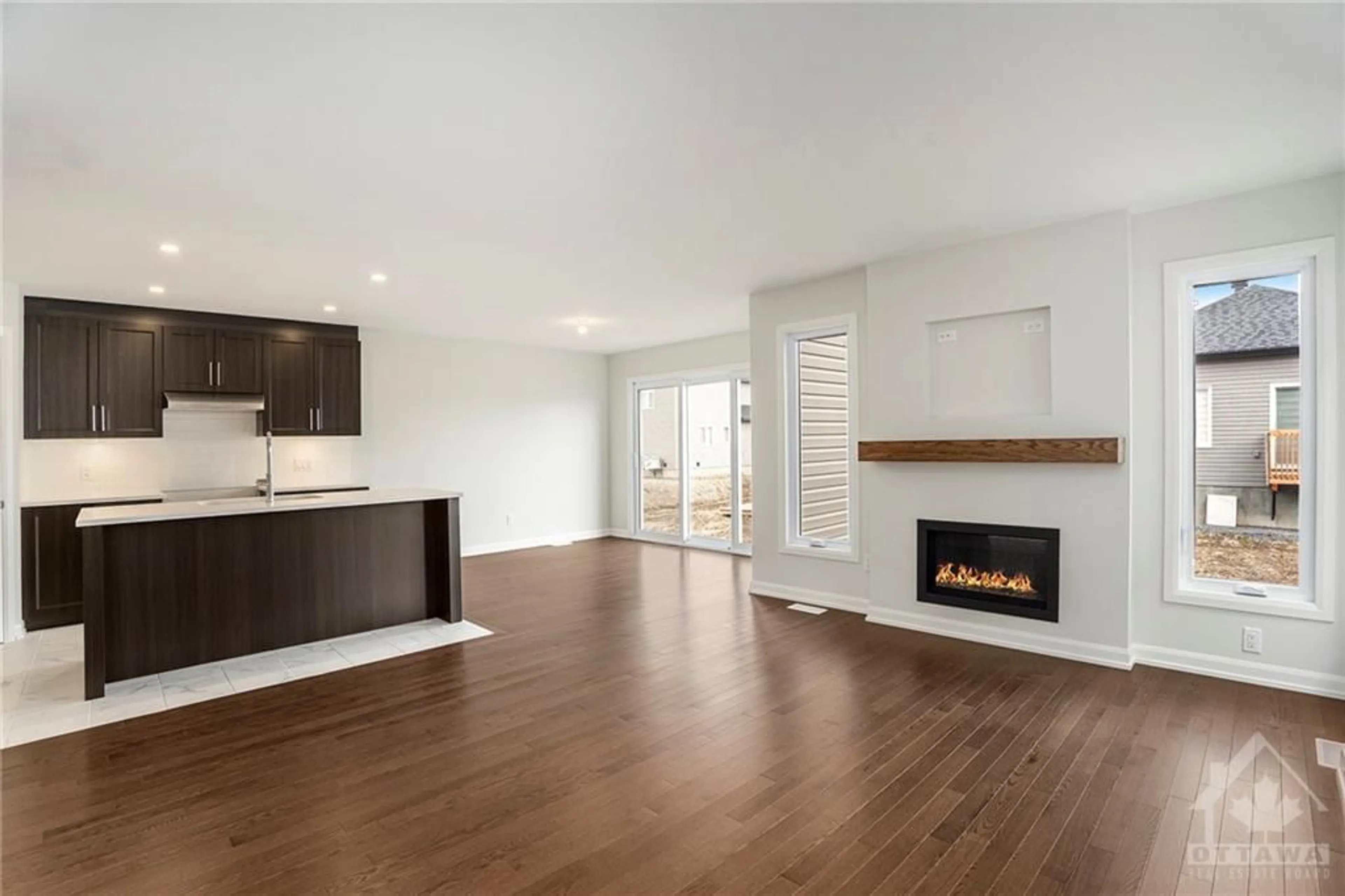511 CHAMBORD St, Wendover, Ontario K0A 3K0
Contact us about this property
Highlights
Estimated ValueThis is the price Wahi expects this property to sell for.
The calculation is powered by our Instant Home Value Estimate, which uses current market and property price trends to estimate your home’s value with a 90% accuracy rate.$582,000*
Price/Sqft-
Days On Market17 days
Est. Mortgage$2,534/mth
Tax Amount (2024)-
Description
Fully built & ready to go! Presenting 511 Chambord, an exquisite 2-story home nestled in 'Château du Village' - Wendover's newest residential development. Built by the reputable Anco Homes, this 'Wendale 3 bedroom' model is a testament of quality craftsmanship, boasting a well-designed layout, and luxurious finishes at every turn. Revel in the abundance of natural light, unwind by the inviting natural gas fireplace, and tread upon the elegance of hardwood flooring gracing the main level. With 3 generously sized bedrooms upstairs, 2.5 bathrooms, a 2-car garage, and a lengthy list of upgrades already included in this home, every detail promises to captivate. The kitchen is a chef's dream, equipped w/an island, ample cabinetry, quartz counters, and oversized pantry. The oversized primary bedroom features a private oasis, complete w/a WIC, and 3-pce ensuite. Discover the allure of Wendover, just 40 minutes away from Ottawa, and the picturesque Ottawa River. Immediate closing available
Property Details
Interior
Features
Main Floor
Bath 1-Piece
5'8" x 5'5"Pantry
3'11" x 4'1"Dining Rm
11'6" x 10'5"Living Rm
13'11" x 14'11"Exterior
Features
Parking
Garage spaces 2
Garage type -
Other parking spaces 2
Total parking spaces 4
Property History
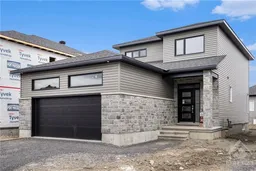 26
26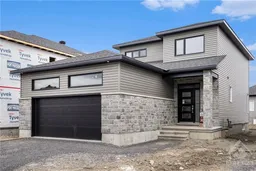 26
26
