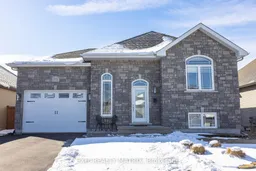Welcome to this beautifully maintained bungalow that blends comfort, style, and functionality. Featuring 2 bedrooms on the main level and an additional bedroom in the lower level, this home offers flexible living space perfect for families, guests, or a home office. Step into an open-concept living area filled with natural light, where large windows and a thoughtful layout create a bright and airy ambiance. The kitchen, dining, and living areas flow seamlessly together ideal for both entertaining and everyday living. The main floor includes a well-appointed full bathroom, while the lower level offers a second bathroom, a spacious recreational room perfect for movie nights or a play area, and a third bedroom ideal for extended family or overnight guests. This home comes equipped with a natural gas home generator, offering peace of mind during any power outage, and permanent holiday lighting that can be controlled with a smartphone app making it easy to celebrate year-round with style and convenience. Step outside to your private oasis: a large, impressive deck perfect for summer barbecues, morning coffee, or evening relaxation. Professionally landscaped gardens complete the picture, adding beauty and curb appeal year-round. Located in a quiet, family-friendly neighborhood, this versatile home is ready to welcome you.
Inclusions: Refrigerator, Stove, Dishwasher, Hood fan, Microwave, Washer, Dryer. Auto garage door opener, Natural gas generator.
 32
32


