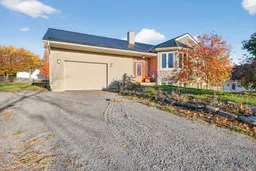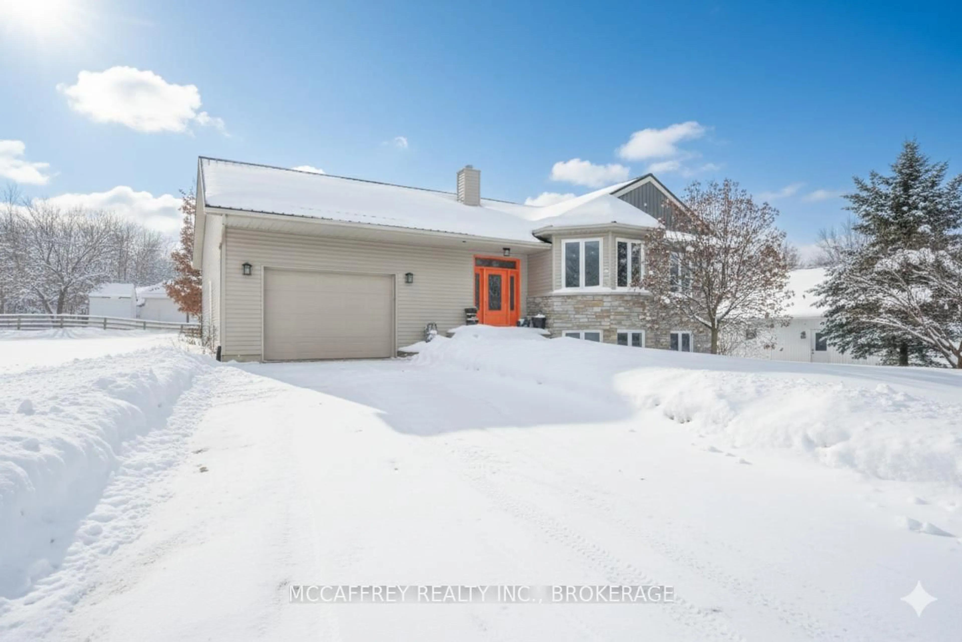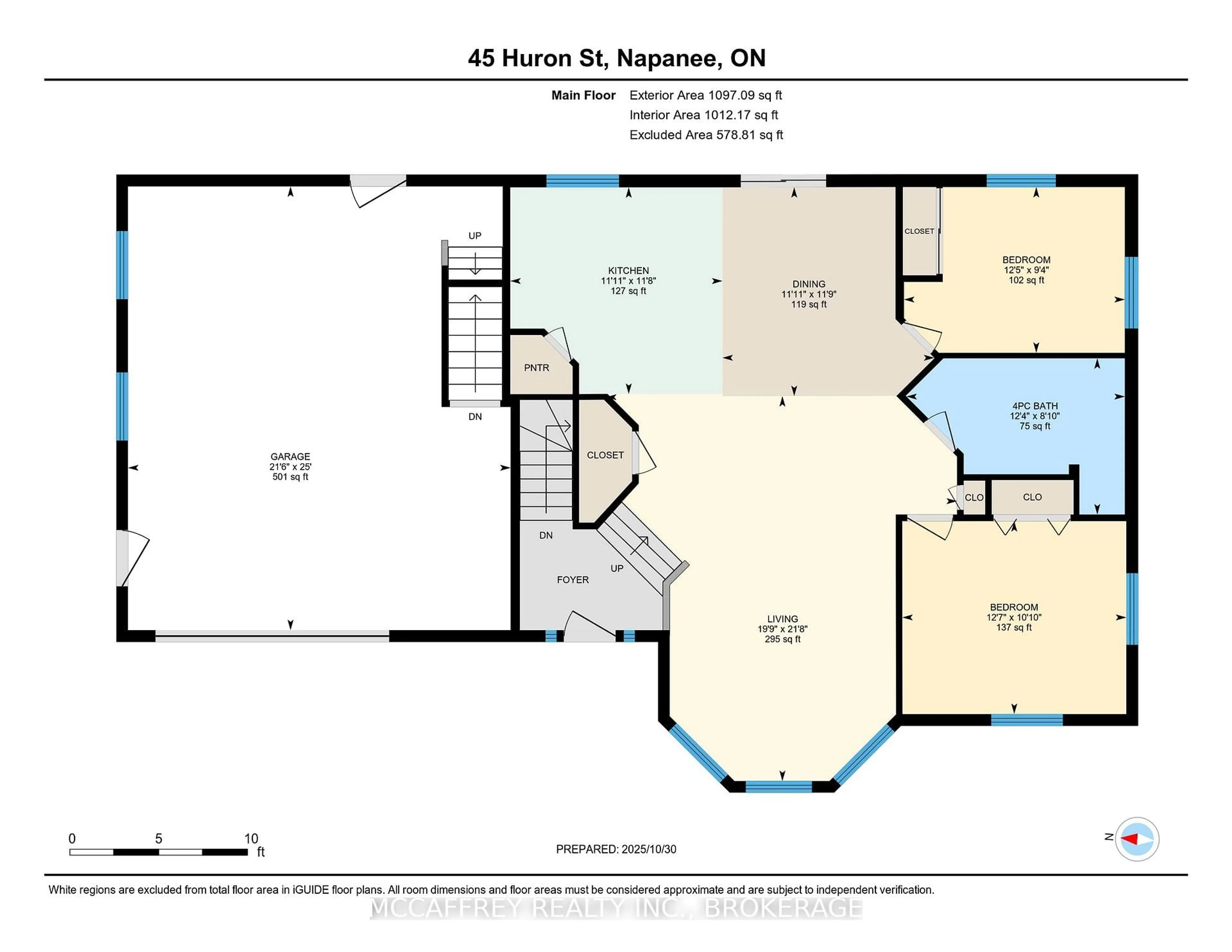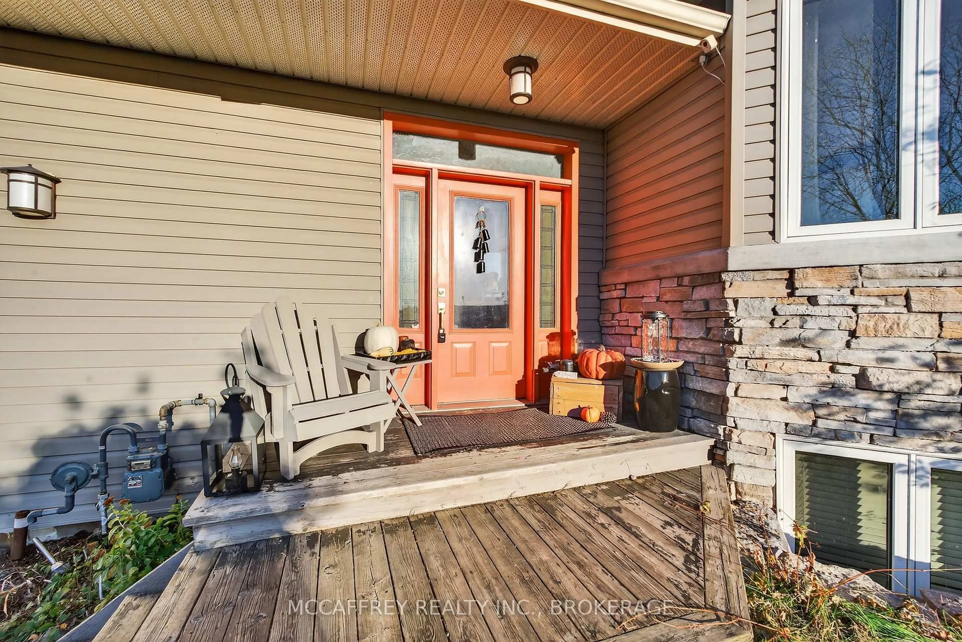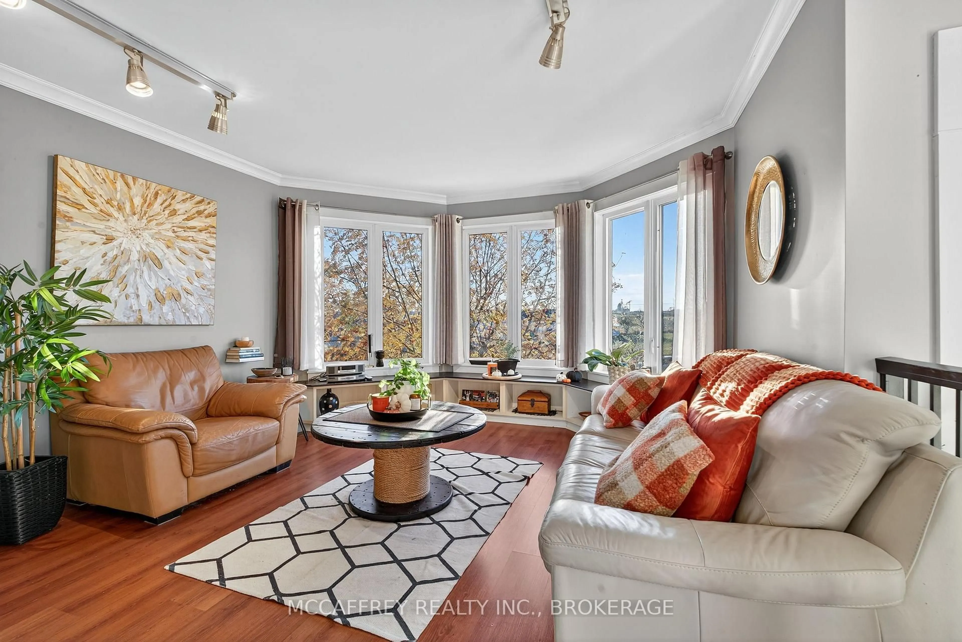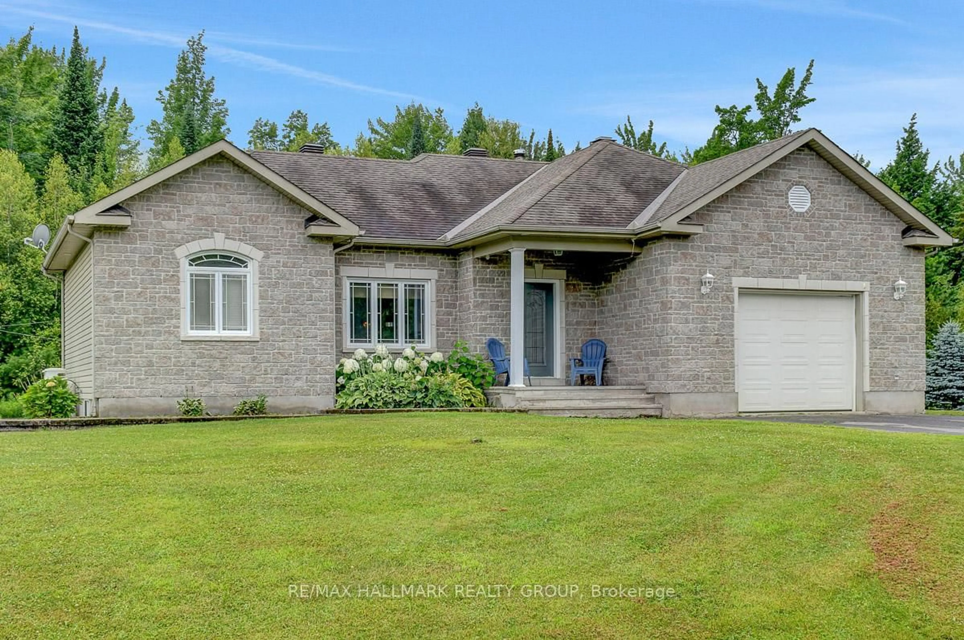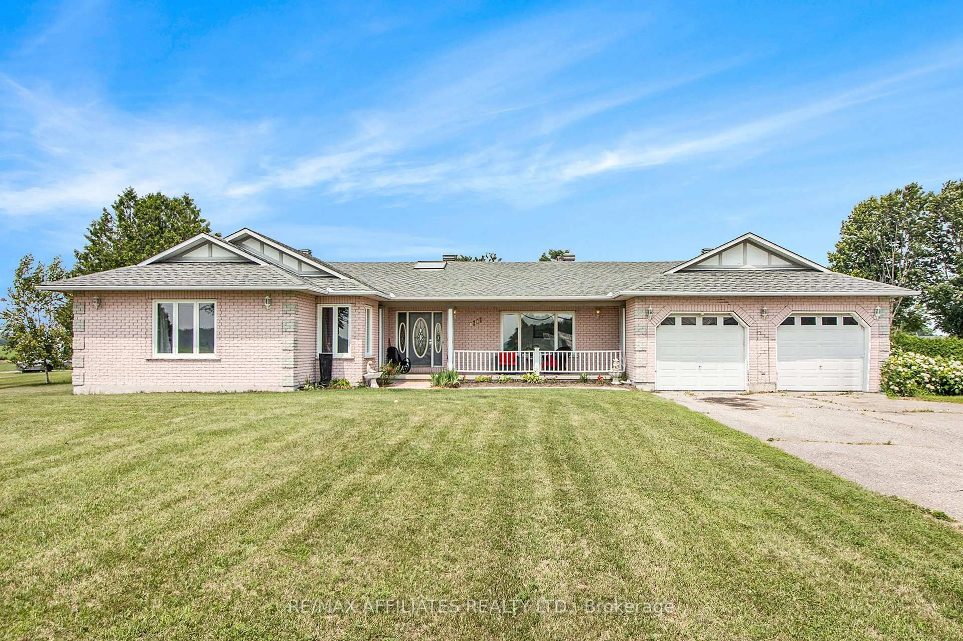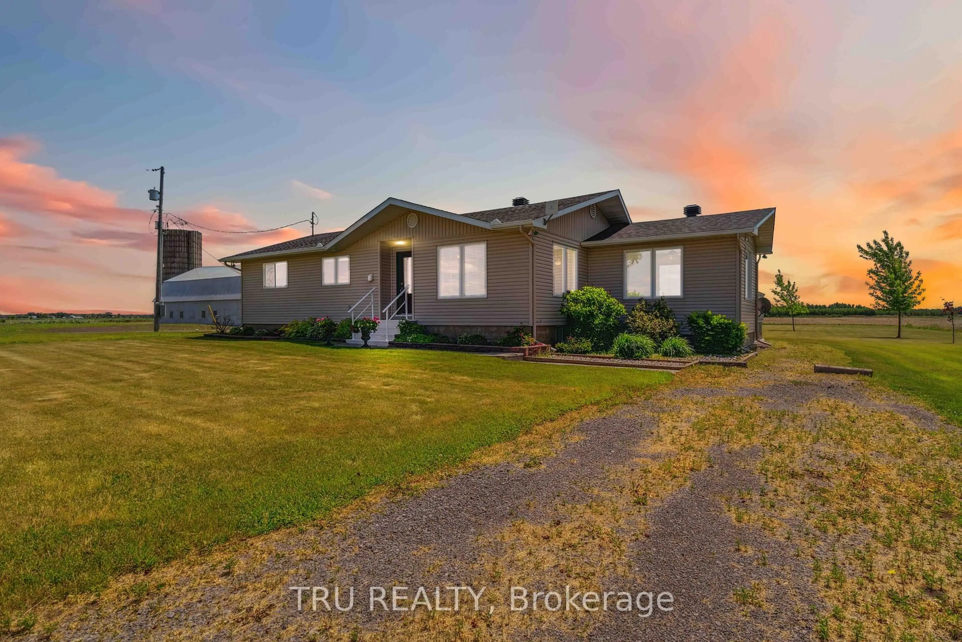45 Huron St, Plantagenet, Ontario K7R 3L2
Contact us about this property
Highlights
Estimated valueThis is the price Wahi expects this property to sell for.
The calculation is powered by our Instant Home Value Estimate, which uses current market and property price trends to estimate your home’s value with a 90% accuracy rate.Not available
Price/Sqft$795/sqft
Monthly cost
Open Calculator
Description
Welcome to this one-of-a-kind, custom-designed home built with care by a Napanee couple, nestled in a welcoming subdivision perfect for peaceful living. Step into a bright, open-concept interior where generous windows and thoughtful design flood every space with natural light. The upper level features a delightful kitchen with a striking concrete countertop, recently enhanced by a granite section paired with a modern convection oven, plus newer refrigerator and dishwasher. Off the kitchen, step onto your private deck-ideal for enjoying morning sunshine with your coffee or for summer barbecues looking out over a large, landscaped lot with endless gardening potential. With two bedrooms upstairs and two more downstairs, there's space for everyone. The primary bedroom is conveniently located on the lower level next to a lovely reading nook, laundry, and a fully renovated three-piece bath. Elegant ceramic tiles with cozy in-floor heating run throughout the basement, offering year-round comfort. Recent upgrades provide added value and peace of mind, including a new steel roof, conversion from oil to efficient natural gas, a brand-new exterior well pump, and an advanced water softening system. You'll appreciate the central vacuum, cleverly equipped with a hidden floor dustpan, and the totally updated upper bathroom featuring a granite countertop and skylight. The extra-large garage includes a versatile loft with its own entrance and parking. Imagine a guest suite, home office, or Airbnb rental! Outside, enjoy a friendly neighborhood with a park, hockey rink, soccer field, and nearby river for canoes, kayaks or sit by the water to read. All within easy reach of Highway 401, halfway between Belleville and Kingston. Experience the charm, function, and opportunity of this truly special Napanee home.
Property Details
Interior
Features
Main Floor
Bathroom
2.68 x 3.754 Pc Bath
2nd Br
2.85 x 3.793rd Br
3.31 x 3.84Dining
3.59 x 3.64Exterior
Features
Parking
Garage spaces 1
Garage type Attached
Other parking spaces 6
Total parking spaces 7
Property History
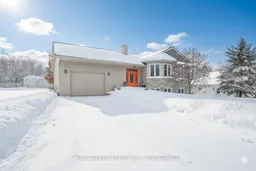 50
50