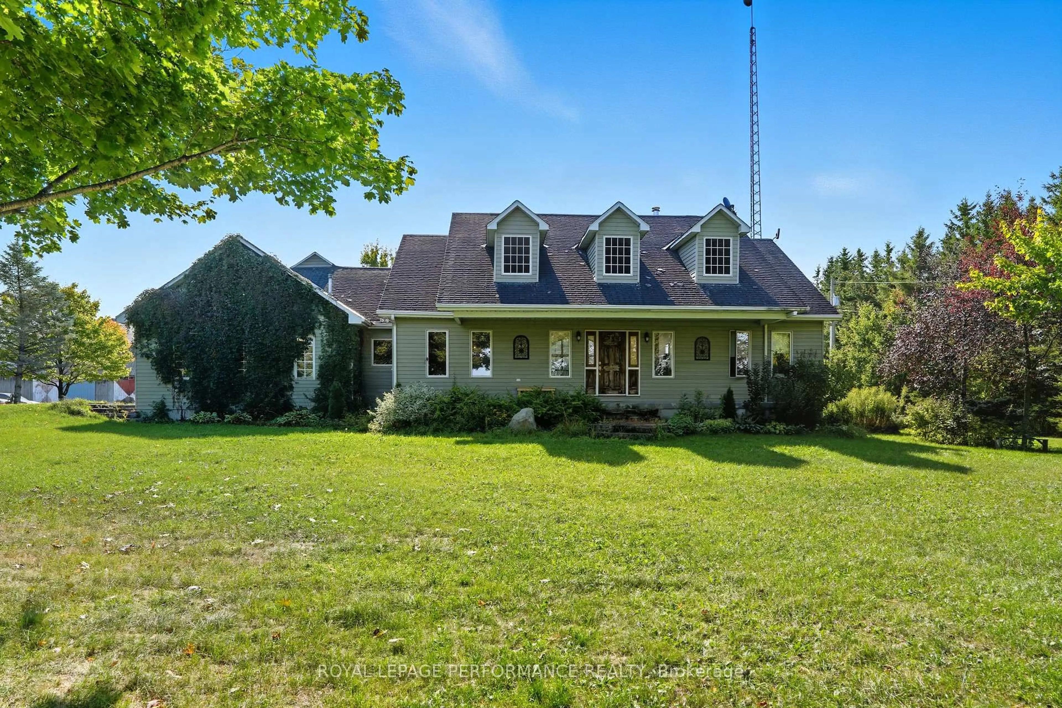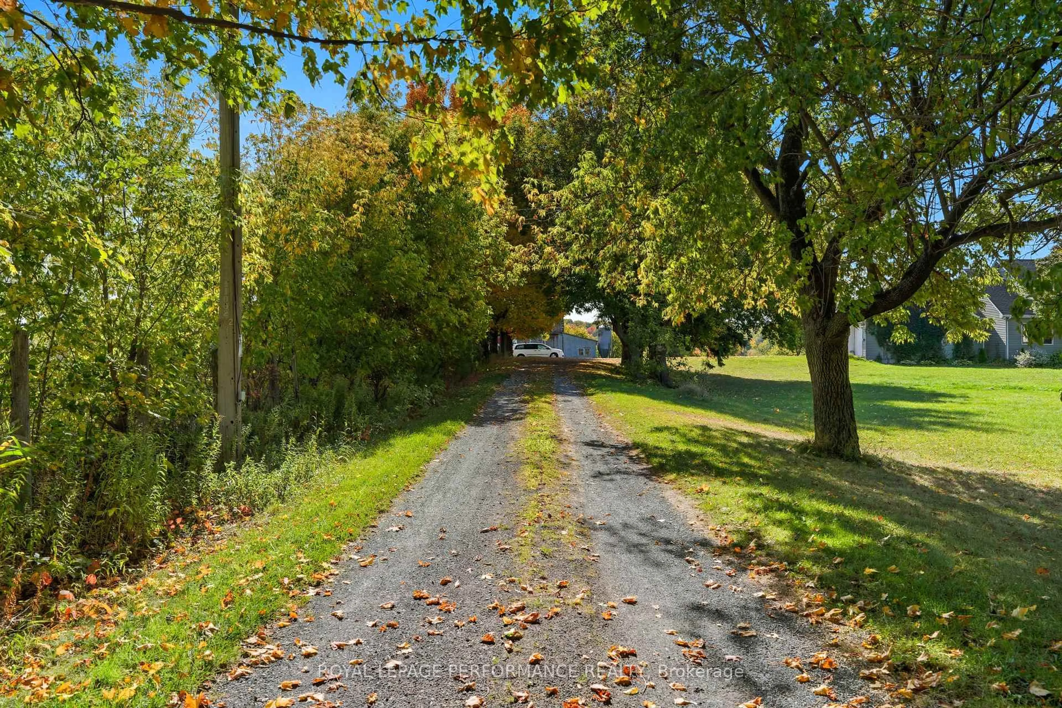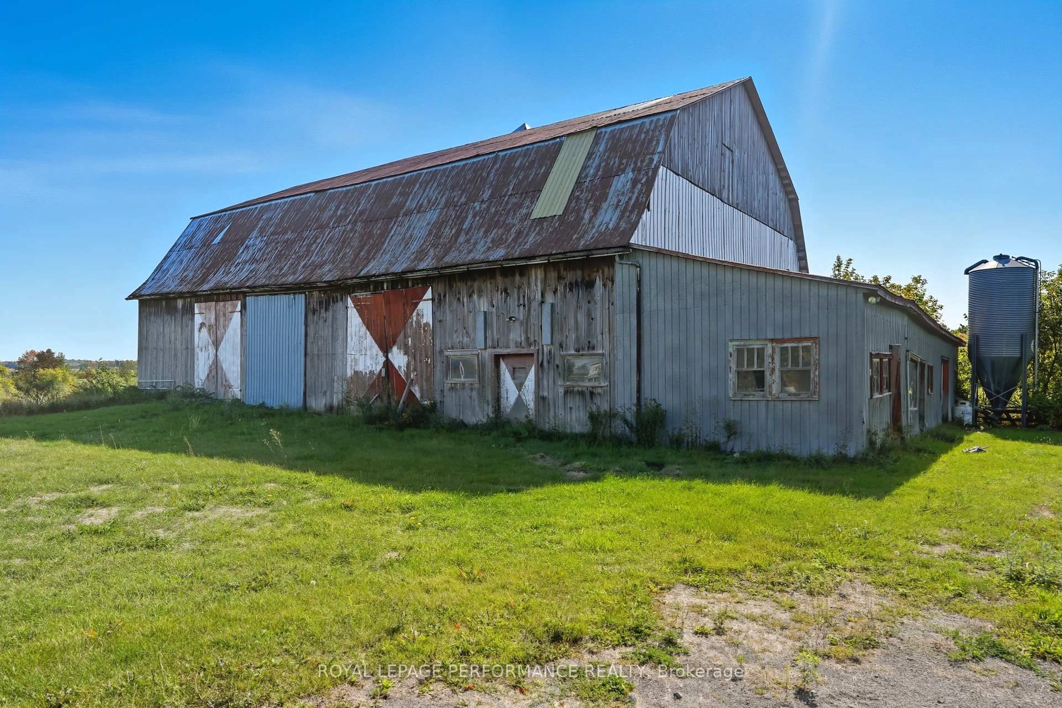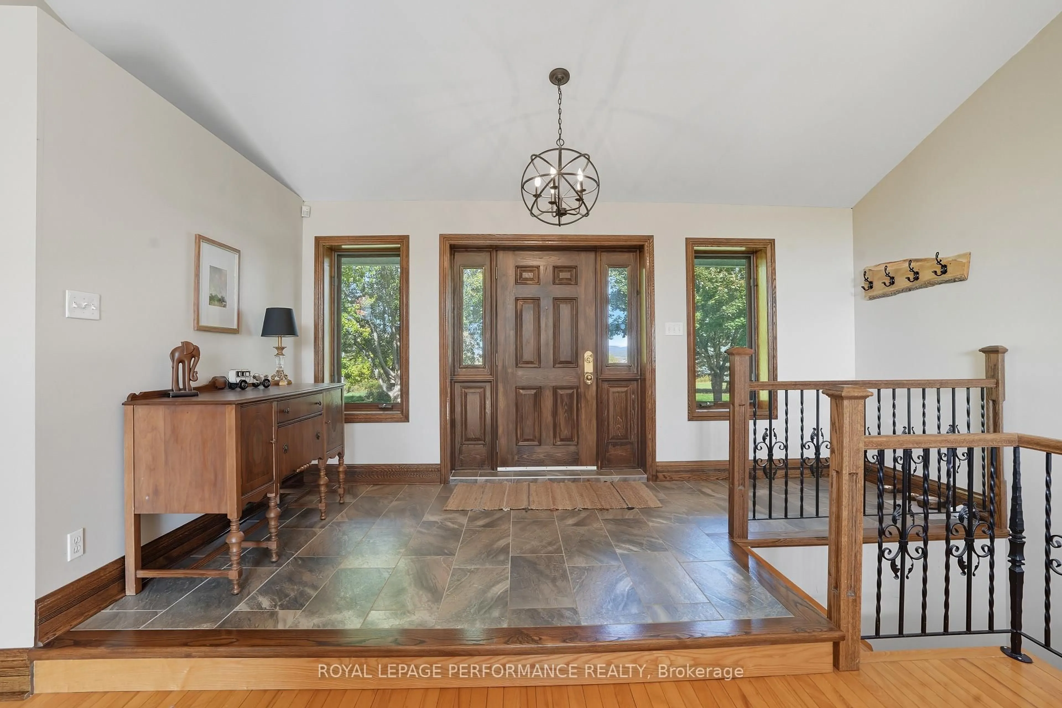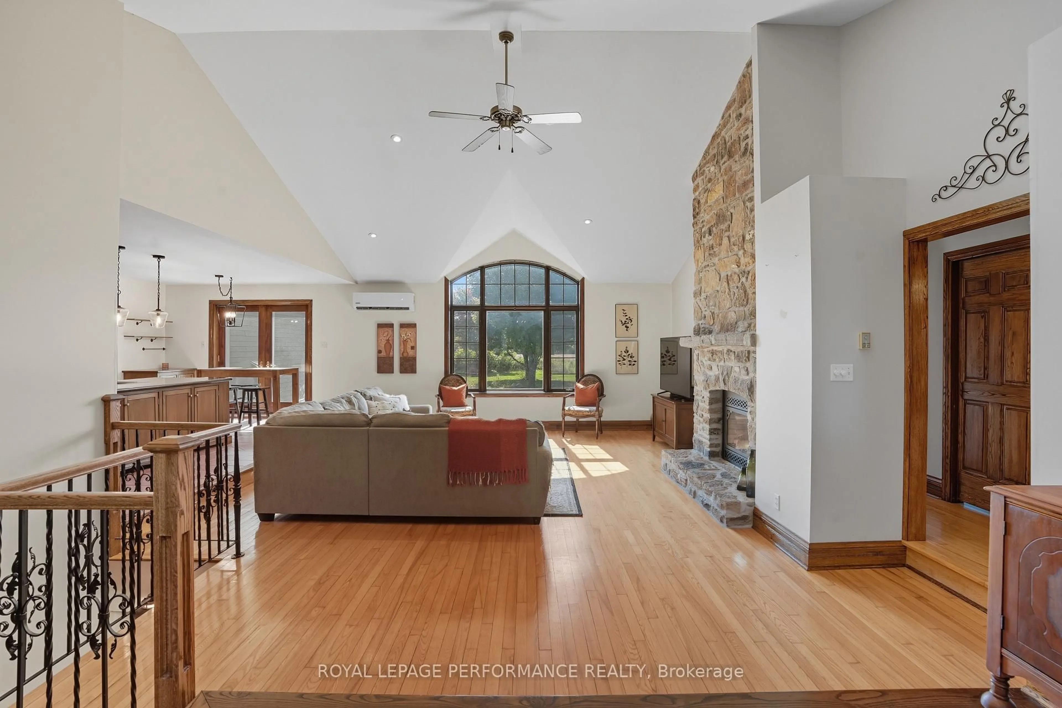2830 CONCESSION 4 Rd, Alfred and Plantagenet, Ontario K0B 1A0
Contact us about this property
Highlights
Estimated valueThis is the price Wahi expects this property to sell for.
The calculation is powered by our Instant Home Value Estimate, which uses current market and property price trends to estimate your home’s value with a 90% accuracy rate.Not available
Price/Sqft$517/sqft
Monthly cost
Open Calculator
Description
Welcome to this stunning 43-acre hobby farm featuring a custom-built ICF bungalow offering over 2,100 sq.ft. of finished living space. Perfectly set in a peaceful country setting, this property combines modern comfort with all the amenities of rural living. The spacious chefs kitchen is a showstopper with granite counters, built-in appliances, and a massive center island ideal for entertaining. The bright living room boasts soaring cathedral ceilings and a striking stone fireplace, creating a warm and inviting space for family and friends. The primary suite includes a walk-in closet and a spa-inspired ensuite with a beautifully tiled shower.The partially finished lower level offers 9 ceilings, a wood-burning stone fireplace, and plenty of room to customize with additional bedrooms, a family room, or a home gym. Radiant heating runs throughout both levels, ensuring year-round comfort. Outdoors, you'll find a double attached garage, mature treed surroundings, tillable land, a well-equipped 8-stall barn for horses with water, electricity, and hay loft makes this a dream setup for equestrian enthusiasts or hobby farmers. If you've ever dreamed of a private country retreat with endless potential, this property truly has it all. Outdoors, the property offers a mix of open workable fields, mature forest, and a generous homestead area with barn and pastures. The land layout provides excellent flexibility for crops, livestock, or simply enjoying the privacy of your own wooded trails. A/C Wall unit. Book your private showing today and experience it for yourself!
Property Details
Interior
Features
Main Floor
Dining
3.58 x 3.3Primary
5.05 x 4.21Bathroom
2.56 x 2.94Foyer
2.43 x 4.97Exterior
Features
Parking
Garage spaces 2
Garage type Attached
Other parking spaces 18
Total parking spaces 20
Property History
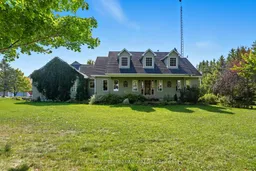 50
50
