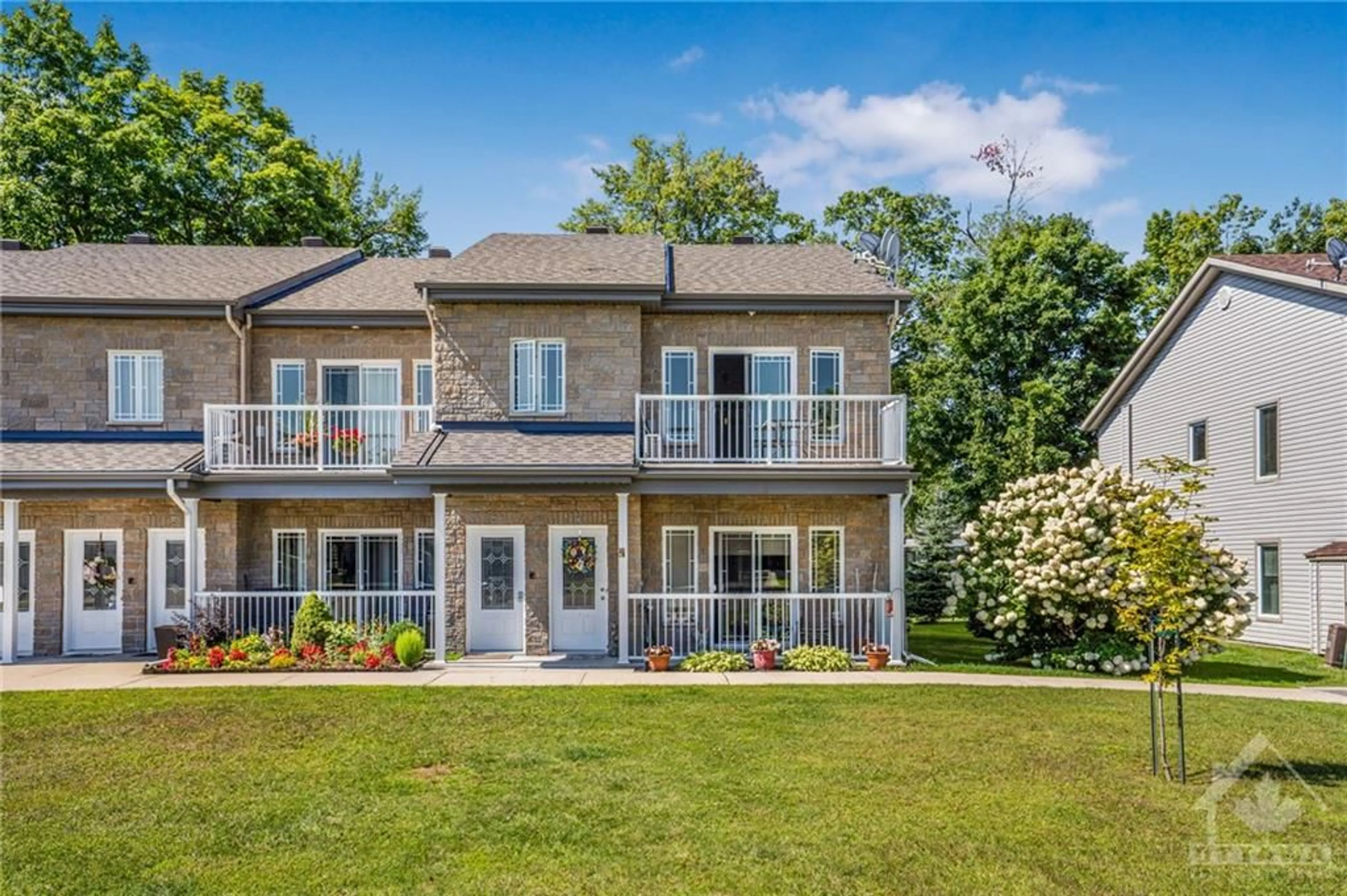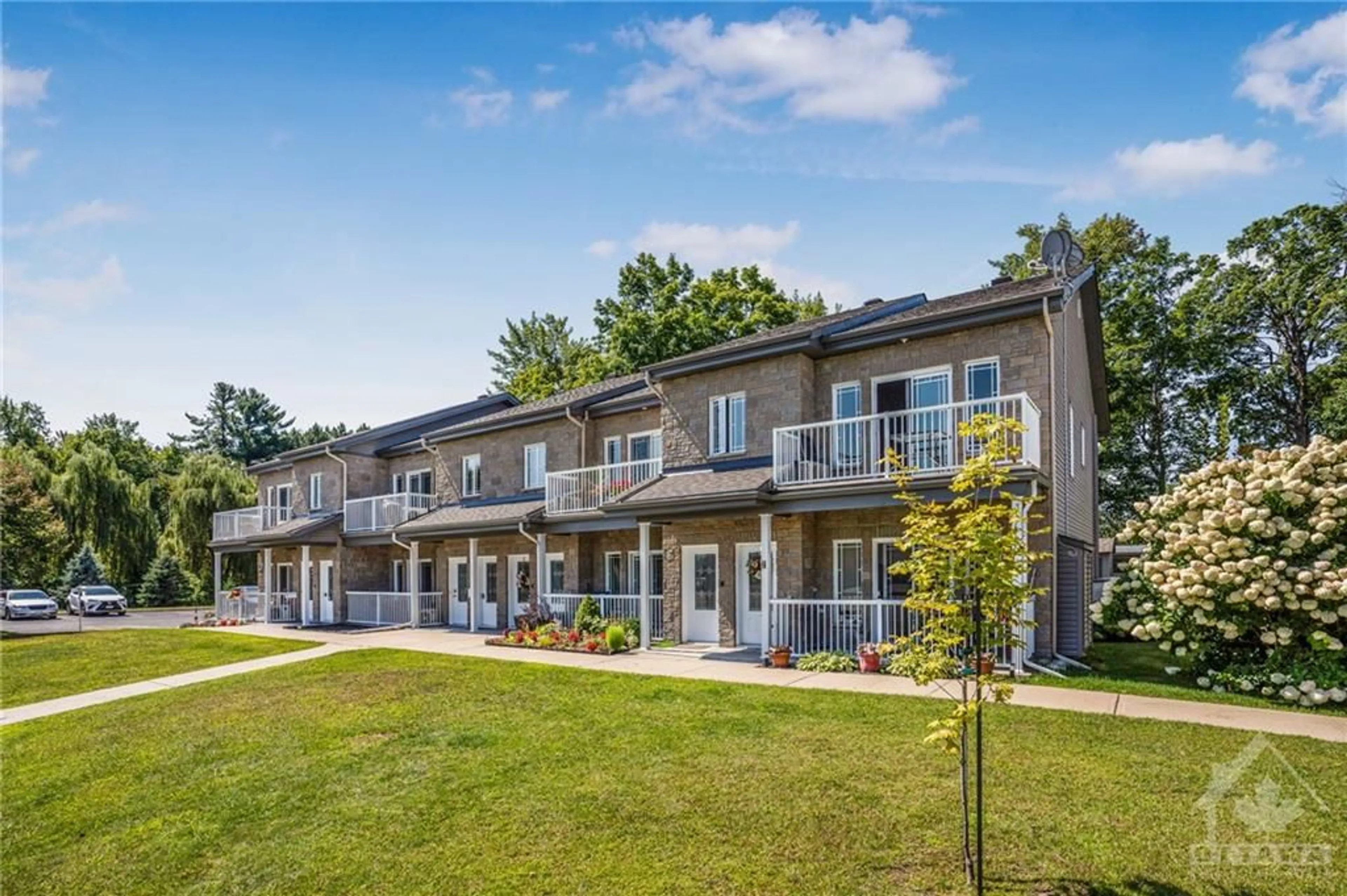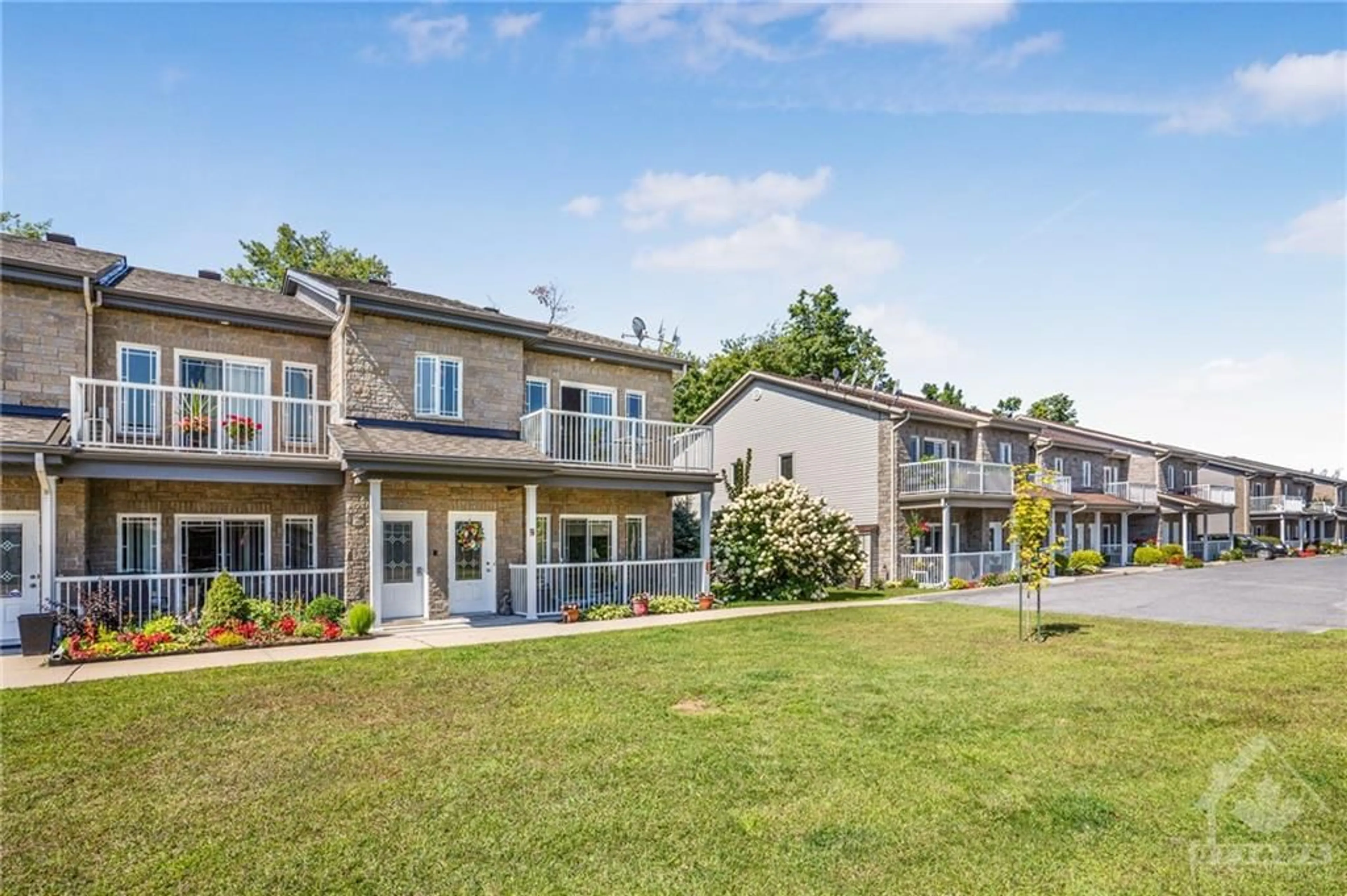28 VALAIN St #8, Alfred, Ontario K0B 1A0
Contact us about this property
Highlights
Estimated ValueThis is the price Wahi expects this property to sell for.
The calculation is powered by our Instant Home Value Estimate, which uses current market and property price trends to estimate your home’s value with a 90% accuracy rate.$288,000*
Price/Sqft-
Days On Market42 days
Est. Mortgage$1,288/mth
Maintenance fees$270/mth
Tax Amount (2023)$2,260/yr
Description
Attention all condo enthusiasts, investors, and those seeking to downsize – your perfect opportunity has arrived! Presenting an impeccable 2-bedrooms, 1- bathroom condo on the 2nd level in Alfred. Prepare to be captivated by an open-concept kitchen and living space adorned with elegant vaulted ceilings, welcoming an abundance of natural light. The kitchen features beautiful cabinetry offering plenty of storage. Relish tranquility in the beautifully revamped full bathroom, and bask in sunlight on not one, but two balconies! Convenience meets you at every corner, with in-unit laundry facilities, two parking spaces, and a secure storage locker. The condominium as a whole exudes meticulous maintenance and great landscaping. Look no further – your new haven awaits. As per form 244, 24hrs irrevocable on all offers. Freshly Painted (2024)
Property Details
Interior
Features
Main Floor
Living Rm
18'4" x 10'2"Dining Rm
13'4" x 8'6"Kitchen
11'6" x 13'4"Bath 4-Piece
8'4" x 10'2"Exterior
Parking
Garage spaces -
Garage type -
Other parking spaces 2
Total parking spaces 2
Condo Details
Amenities
Balcony, Intercom, Storage Lockers, Cul-De-Sac, End Unit, Fully Serviced
Inclusions
Property History
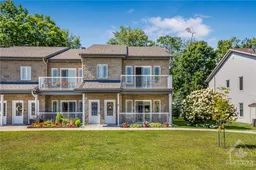 20
20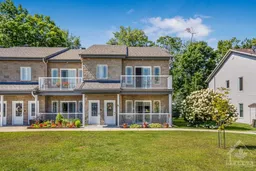 20
20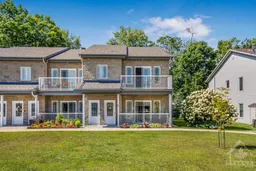 20
20
