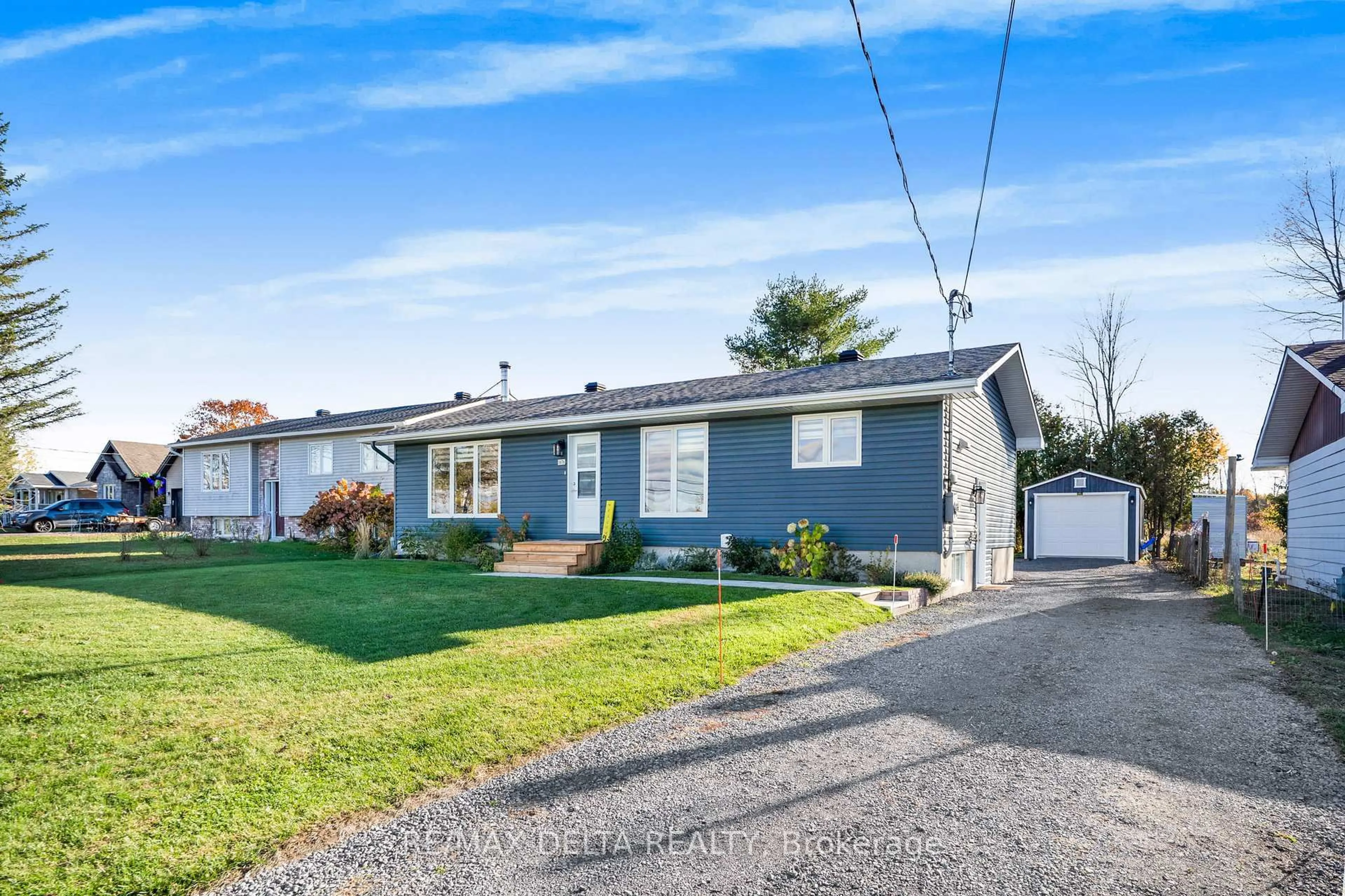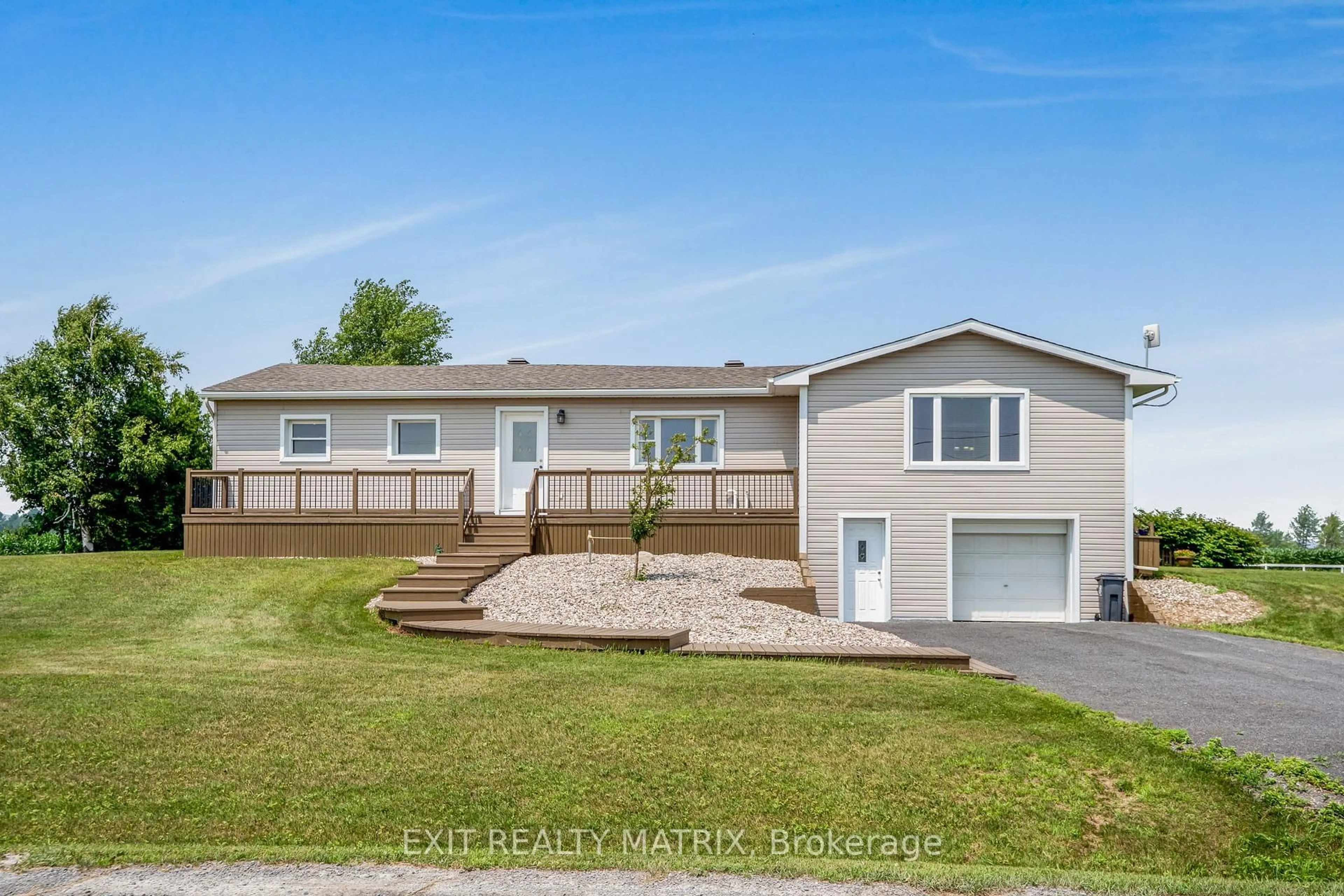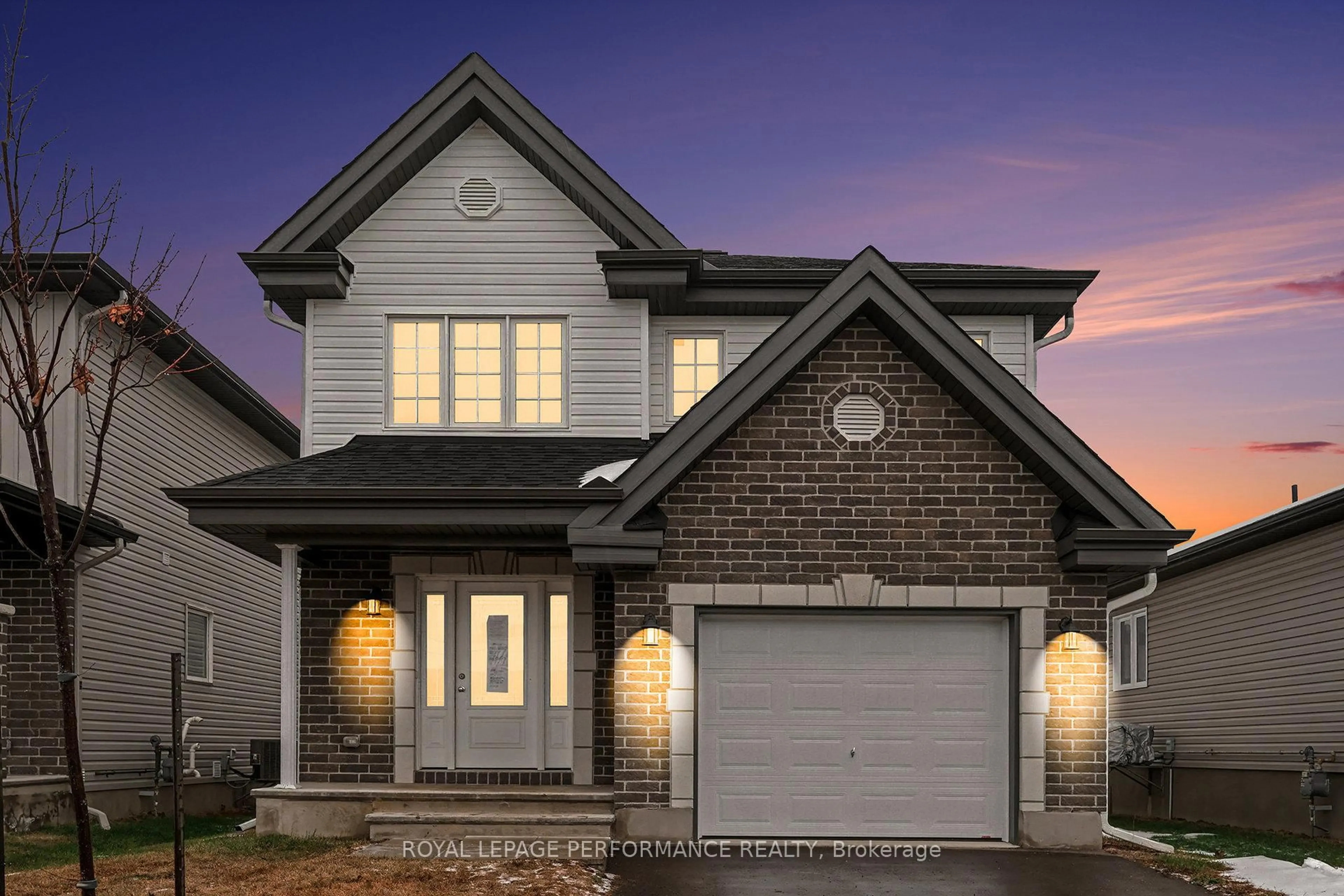•
•
•
•
Contact us about this property
Highlights
Estimated valueThis is the price Wahi expects this property to sell for.
The calculation is powered by our Instant Home Value Estimate, which uses current market and property price trends to estimate your home’s value with a 90% accuracy rate.Login to view
Price/SqftLogin to view
Monthly cost
Open Calculator
Description
Signup or login to view
Property Details
Signup or login to view
Interior
Signup or login to view
Features
Heating: Forced Air
Cooling: Central Air Conditioning
Basement: Full, Fully Finished
Exterior
Signup or login to view
Features
Lot size: 337 SqM
Parking
Garage spaces -
Garage type -
Total parking spaces 3
Property History
Date unavailable
Expired
Stayed 62 days on market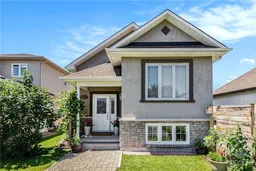 25Listing by oreb®
25Listing by oreb®
 25
25Login required
Terminated
Login required
Listed
$•••,•••
Stayed --48 days on market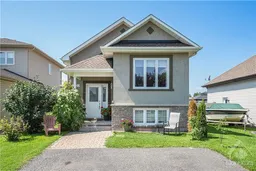 Listing by oreb®
Listing by oreb®

Property listed by BENNETT PROPERTY SHOP REALTY, Brokerage

Interested in this property?Get in touch to get the inside scoop.

