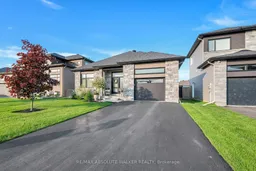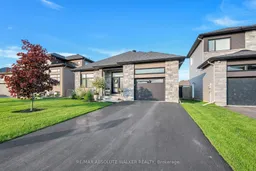This stunning 2+1 bungalow is truly a showstopper, showcasing a modern exterior that sets the tone for the elegance within. Step inside and be greeted by an expansive foyer that leads you to the open-concept main level, designed for both comfort and sophistication.The contemporary kitchen is a chef's paradise, featuring sleek quartz countertops, stylish neutral cabinets, stainless steel appliances, and a chic backsplash. The spacious island, complete with a wine fridge, makes hosting a breeze, while the dining room offers the perfect setting for memorable family meals.As you move into the inviting living room, you'll immediately appreciate the gleaming hardwood floors and the gas fireplace with eye catching tile surround. Abundant windows and strategically placed pot lights fill the space with natural light, creating an atmosphere that feels both bright and welcoming.Retreat to the large primary suite, boasting generous windows and a walk-in closet, offering a peaceful sanctuary. The main level also includes another well-appointed bedroom, convenient laundry facilities, and a full bathroom.The fully finished basement expands your living space with a comfortable family room, versatile flex space, a third bedroom, and a full bathroom, perfect for guests or growing teens.Step outside to your beautifully landscaped backyard, where you can enjoy summer to the fullest with a spacious deck, gazebo, and fire pit, ideal for entertaining or unwinding after a long day.This home is not just about style; it's about creating lasting memories in a space that feels both luxurious and inviting. Don't let this gem pass you by!
Inclusions: Fridge, Stove, Dishwasher, Washer, Dryer, Gazebo, Firepit, All shelving, Storage Sheds





