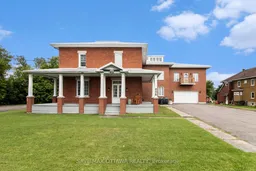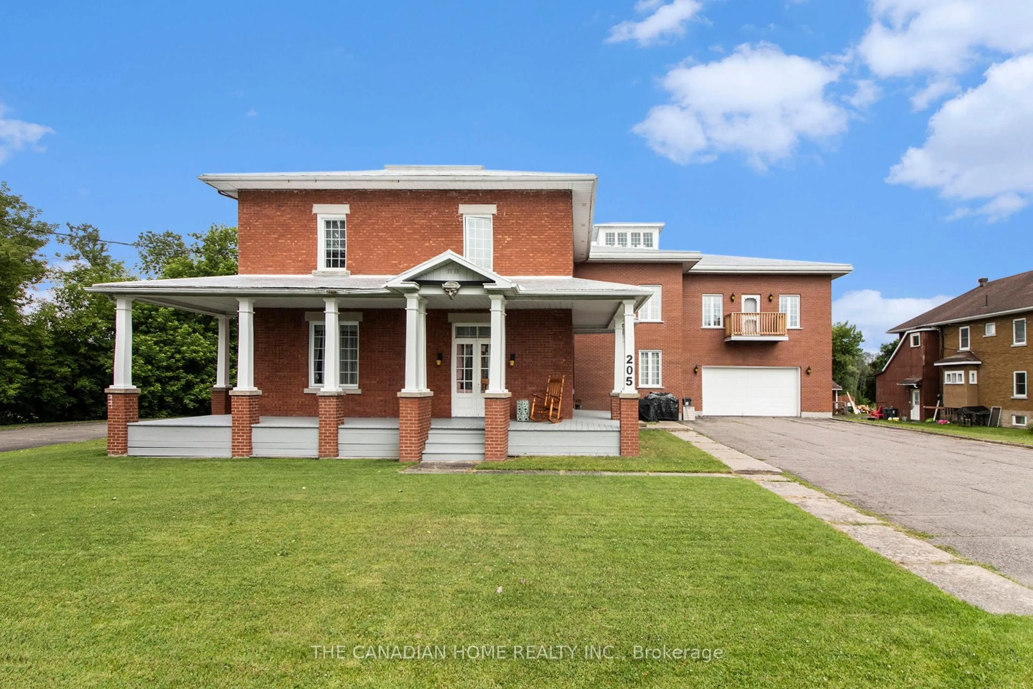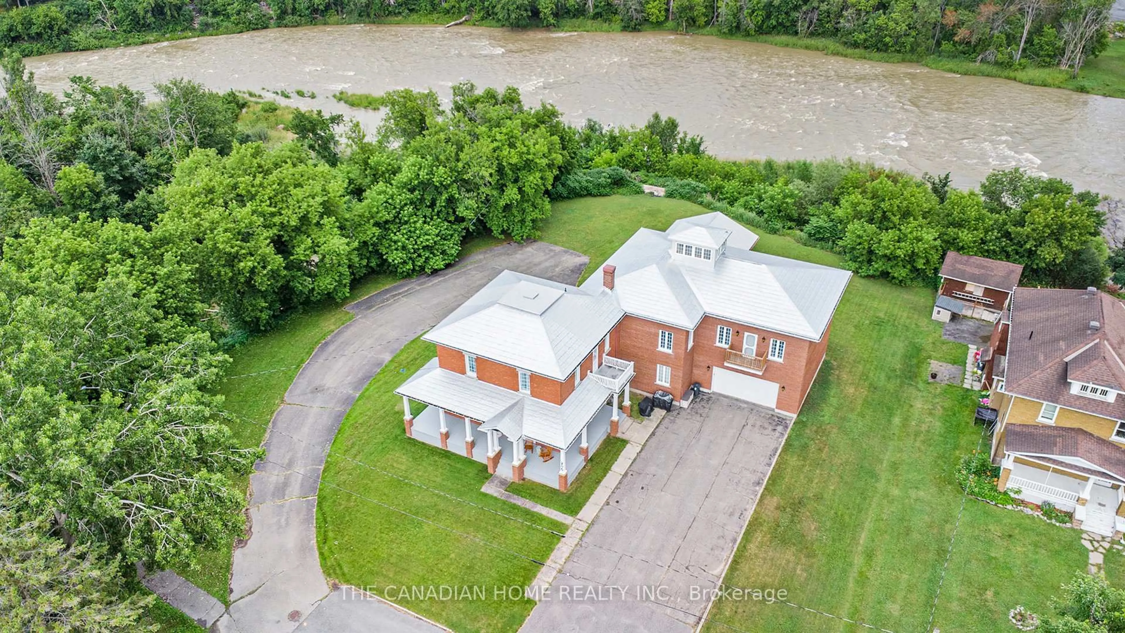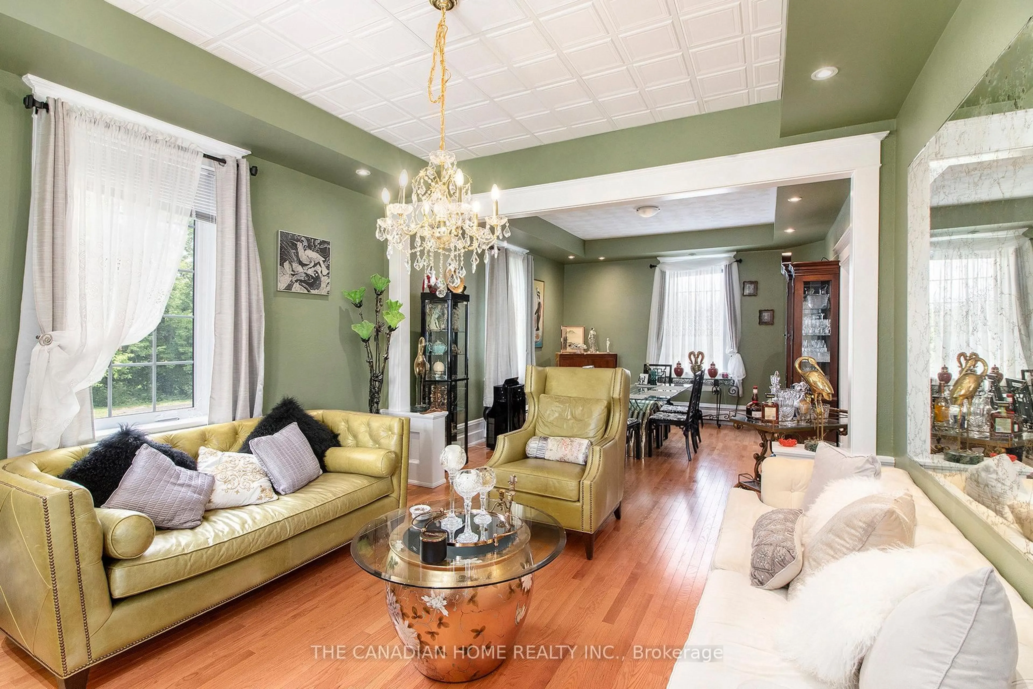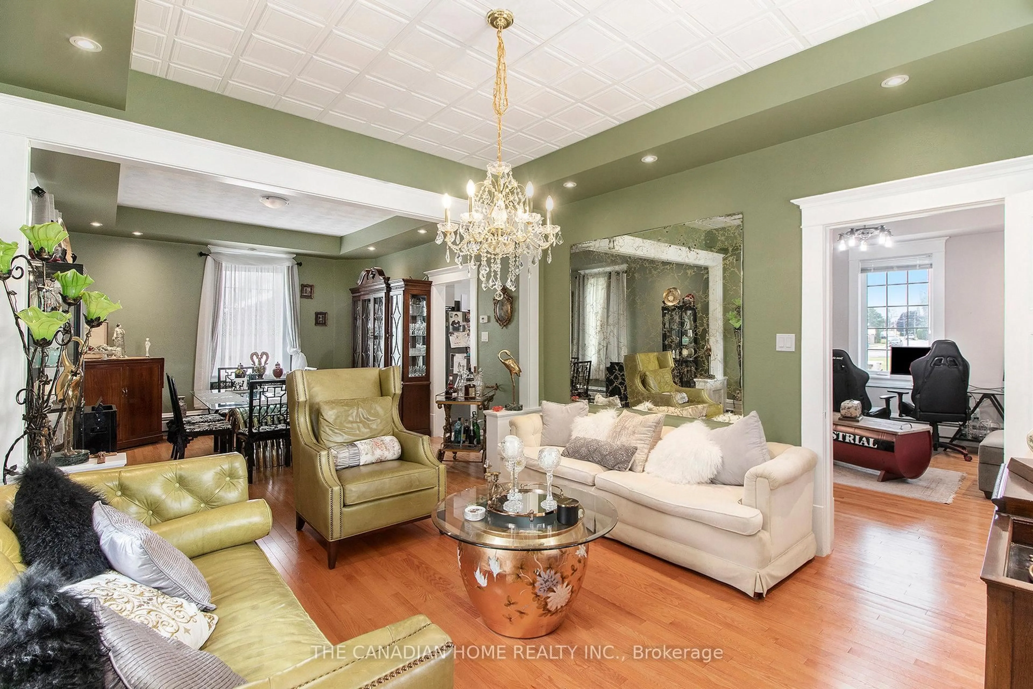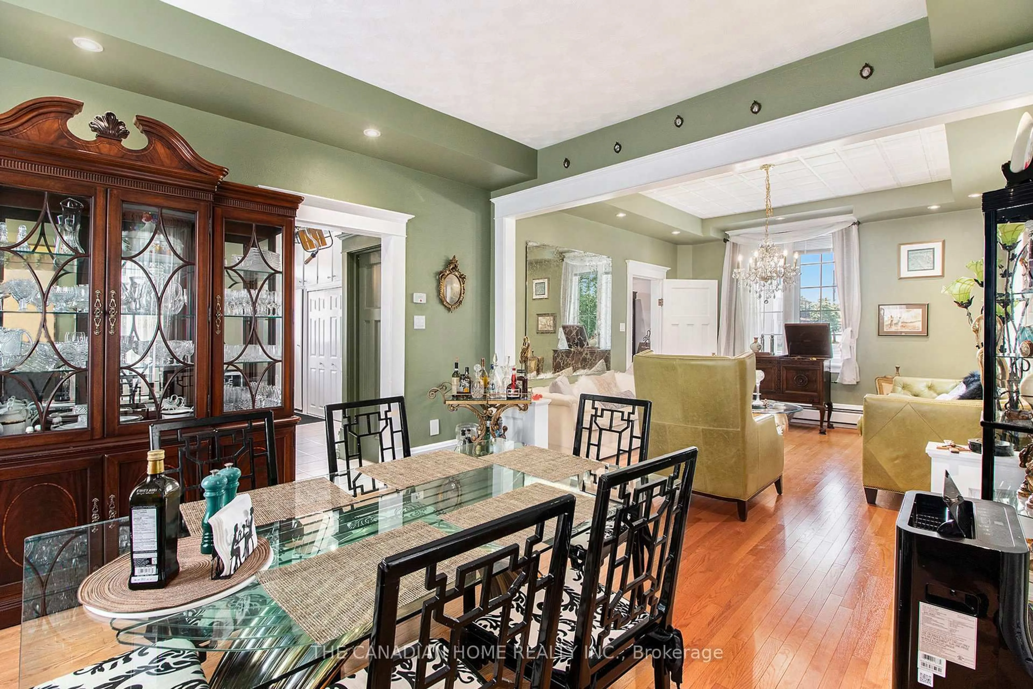205 Water St, Alfred and Plantagenet, Ontario K0B 1L0
Contact us about this property
Highlights
Estimated valueThis is the price Wahi expects this property to sell for.
The calculation is powered by our Instant Home Value Estimate, which uses current market and property price trends to estimate your home’s value with a 90% accuracy rate.Not available
Price/Sqft$179/sqft
Monthly cost
Open Calculator
Description
Welcome to this beautifully updated Century home situated on a premium riverfront lot along the Nation River. This unique property features a rooftop tower with scenic views and a classic wraparound veranda.The main level offers a bright living room, formal dining room, and a spacious foyer that can also function as a home office. The second level includes four bedrooms, highlighted by a large primary suite with exposed beams, private office area, ensuite bathroom, and whirlpool nook. Character details throughout the home include soaring ceilings, oversized 6' windows, and detailed crown and base moldings.A substantial addition completed in 1990 provides a large attached garage (approx. 49' x 36' with 12' ceilings) complete with lavatory-ideal for RV storage, multiple vehicles, or a workshop. A detached shed offers additional storage or utility space.Recent updates include a durable metal roof, most windows replaced between 2010-2019, and an ultra-efficient boiler and water heater to help reduce utility costs. Flooring consists of hardwood and ceramic tile throughout.This property combines historic charm with modern improvements in a private riverfront setting, offering exceptional potential for a variety of lifestyle needs.
Property Details
Interior
Features
2nd Floor
Other
19.06 x 13.74Other
7.64 x 9.8Br
11.74 x 12.4Br
11.22 x 18.63Exterior
Features
Parking
Garage spaces 4
Garage type Attached
Other parking spaces 6
Total parking spaces 10
Property History
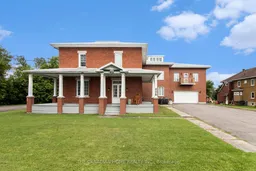 36
36