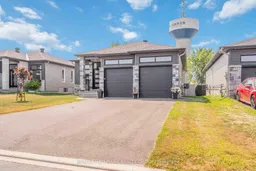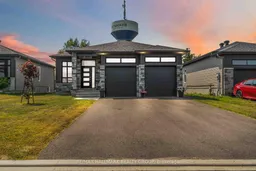Welcome to 184 Bordeau Street, a stunning 2020 Anco-built home that blends modern design with everyday comfort. Nestled on a quiet street with no rear neighbours, this property offers the perfect combination of privacy and style. Step inside to a bright and spacious main level featuring 9-foot ceilings, a generous tiled foyer, and an open-concept layout that seamlessly connects the living, dining, and kitchen areas. The chefs kitchen boasts sleek quartz countertops, a large island with breakfast bar seating, and elegant finishes that make both cooking and entertaining a pleasure. The cozy living room is anchored by a gas fireplace with a striking stone surround, while hardwood and tile flooring throughout add warmth and sophistication. Two large bedrooms, a stylish 4-piece bathroom, and the convenience of main-floor laundry complete this thoughtfully designed level, complemented by custom blinds for both privacy and light control. The professionally finished lower level offers 2 additional bedrooms, a full bathroom, rec room and tons of storage space. Outside, enjoy your own private oasis with an interlock patio, and tons of space for summer gatherings with family and friends. With its modern construction, premium finishes, and peaceful location, 184 Bordeau Street offers a turn-key lifestyle in the charming community of Wendover.
Inclusions: Refrigerator, Stove, Hood Fan, Dishwasher, TV Mounts, All Lights, All Window Coverings, Central A/C





