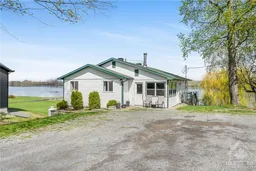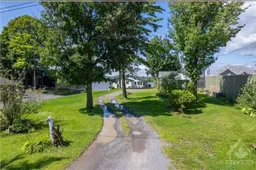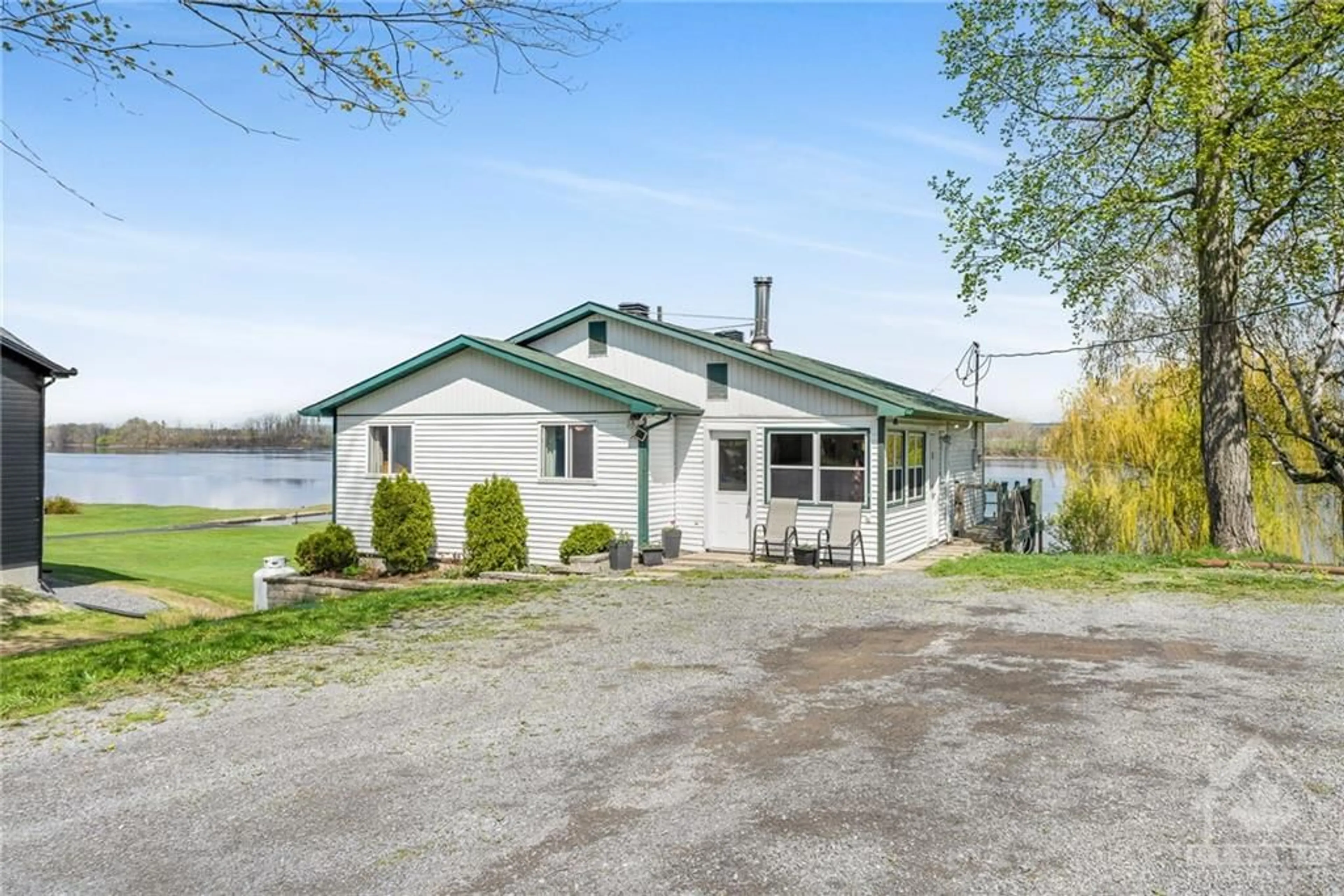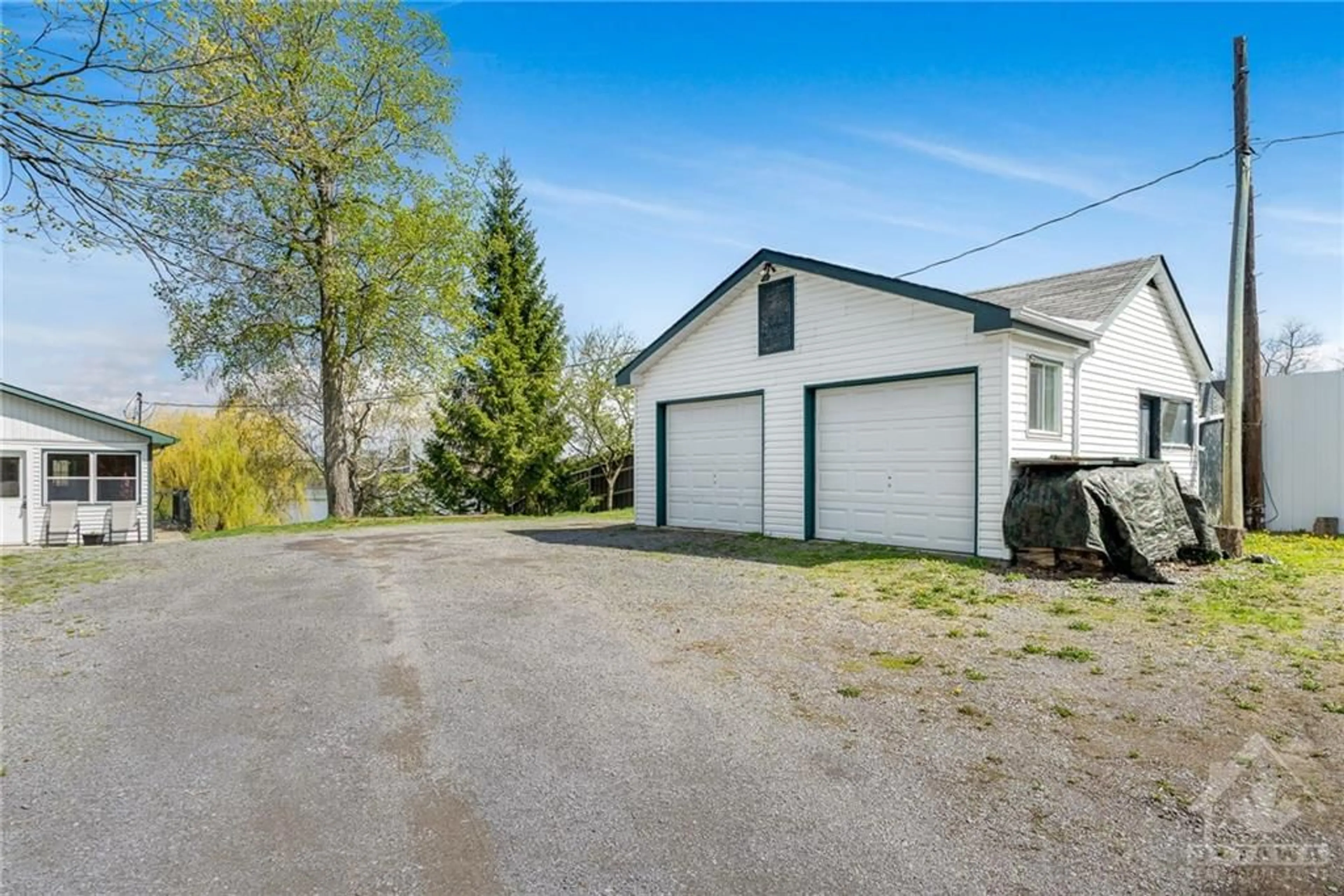1475 PLANTAGENET CONCESSION 1 Rd, Plantagenet, Ontario K0B 1L0
Contact us about this property
Highlights
Estimated ValueThis is the price Wahi expects this property to sell for.
The calculation is powered by our Instant Home Value Estimate, which uses current market and property price trends to estimate your home’s value with a 90% accuracy rate.$551,000*
Price/Sqft-
Days On Market13 days
Est. Mortgage$2,959/mth
Tax Amount (2023)$2,878/yr
Description
This beautiful 2+1 bedroom, 2 bathroom waterfront detached property with walkout lower level is graced with 100ft of water frontage. Main floor featuring open plan living room/dining room with high ceilings, and kitchen with quartz countertops, chef's island, high end appliances ('21) and some new large windows ('21) for natural sunlight and river views. Walkout to updated deck with high end glass railing and mesmerizing views of the Ottawa River. Main floor also has a renovated full bathroom with marble tile and underfloor heating ('21), two bedrooms and laundry. The walkout basement is fully finished with large studio style bedroom/living room, with a 3pc bathroom, full kitchen, plus storage, and large solar/office overlooking the river! Large double car garage, heat pump/AC Unit ('21), new dock.An amazing place to work from if you enjoy this lovely home as your full time residency or easily call it your cottage.Waterfront property high above the flood plain with plenty of potential!
Property Details
Interior
Features
Main Floor
Foyer
10’1” x 16’1”Primary Bedrm
13’1” x 11’4”Kitchen
13’5” x 10’8”Bedroom
9’5” x 7’5”Exterior
Features
Parking
Garage spaces 2
Garage type -
Other parking spaces 16
Total parking spaces 18
Property History
 30
30 30
30



