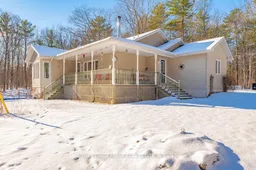WOW 58 acres of beautiful mixed forest close to the town of Buckhorn. This bright and sunny bungalow features 3+1 bedrooms, 2 baths, main floor laundry and a wood burning fireplace. The spacious open concept layout has an updated kitchen, hardwood floors and lots of windows with tranquil forest views. The finished lower level is perfect for visiting guests and includes a family room, games room, bath and bedroom. The oversized single car garage is perfect for snowy winters or would make a great workshop. This amazing private forest has trails throughout and is perfect for snow shoeing, cross country skiing or an evening stroll. You can't beat the location. Minutes to Six Foot Bay golf course and good proximity to marinas and Sandy Beach. The convenient boat ramp at the end of the road gives you access to Buckhorn Lake which is part of the historic Trent Severn Waterway and has lock free boating on 5 lakes. If you are looking for a well maintained home in a great area then this is one listing you do not want to miss. **EXTRAS** Hot Water Tank Owned. Road maintenance fees, including snow, are $400/year.
Inclusions: Stainless Steel Refrigerator, Dishwasher, OTC Microwave Smooth Top Range, Washer, Dryer, Lights & Fixtures, UV Water System, Wood Shed, Hot Water Tank
 40
40


