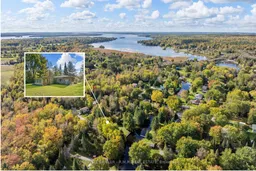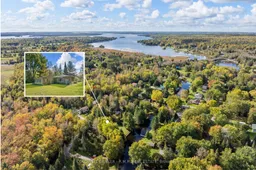Direct access to the Trent-Severn Waterway! Looking for a cozy 3-bedroom waterfront retreat with a private dock, outdoor space, and a sheltered boat launch? You've just found it. More than just a home or cottage this is a lifestyle. Nestled along the serene shores of Nogies Creek, this charming property offers the perfect blend of tranquility and adventure. Just a short boat ride away, you'll find yourself on the expansive waters of Pigeon Lake, part of the Trent-Severn Waterway, ideal for fishing, swimming, and leisurely afternoons on the water. Inside, you'll find a spacious eat-in kitchen, two generously sized bedrooms, and a versatile third room currently used as a bedroom but perfect as a den or home office. The primary suite features a 3-piece ensuite, a large closet, and a beautiful electric fireplace for cozy comfort. Enjoy peaceful mornings in the 3-season sunroom, or gather around the wood-burning fireplace in the living room after a day on the water. Whether you're looking for a weekend getaway or a full-time residence, this property offers everything you need to relax, explore, and make lasting memories. Don't miss this rare opportunity to own a piece of waterfront paradise.
Inclusions: All Appliances as is: Fridge; Stove; Washer; Dryer; 4 Beds; TV





