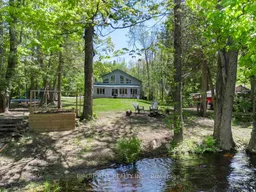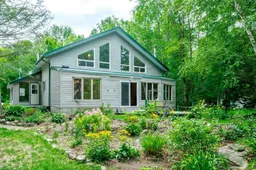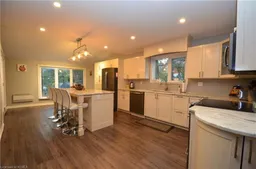Welcome to 398 Edwina Drive, Trent Lakes, 3 Beds, 3 baths, private riverside lot. This home contains a detached garage and carport, plenty of room for all your toys. It also has a heated bunkie behind the garage which is very convenient for guests and sleepovers. Experience serene country living at this beautifully updated home nestled on a spacious, tree-lined lot in the heart of Trent Lakes. Featuring a bright, open-concept living area with vaulted ceilings, exposed beams, and a stunning stone fireplace, this residence seamlessly blends rustic charm with modern comforts. The kitchen boasts granite countertops, stainless steel appliances, a large island with seating for 4, and ample storage, making it perfect for both everyday living and entertaining. Enjoy three generous bedrooms, three bathrooms, and abundant natural light throughout the home. Step outside to a park-like yard with direct river access, mature trees, and a cozy fire pit area, ideal for relaxation or gatherings. All this minutes to Buckhorn & Bobcaygeon for shopping, dining, and local markets. Close to Kawartha Highlands Provincial Park great for hiking, canoeing, camping and access to ATV and snowmobile trails, beaches, and public boat launches. Also close proximity to golf courses, community centres, and cultural attractions. Whether you're seeking a full-time residence or a weekend retreat, this property offers the perfect blend of comfort and nature.
Inclusions: Fridge, stove, microwave, dishwasher, washer, dryer and hot water heater.






