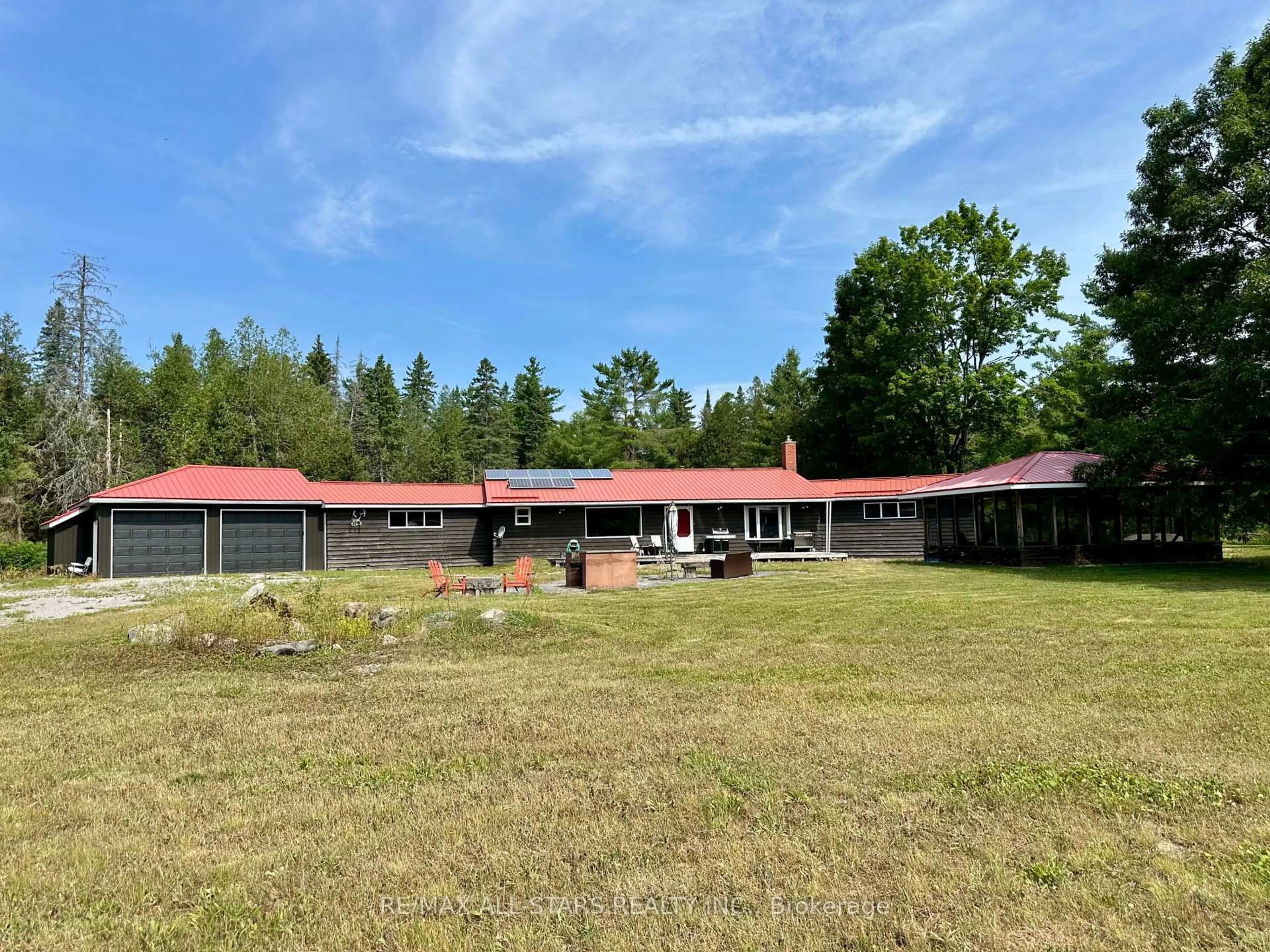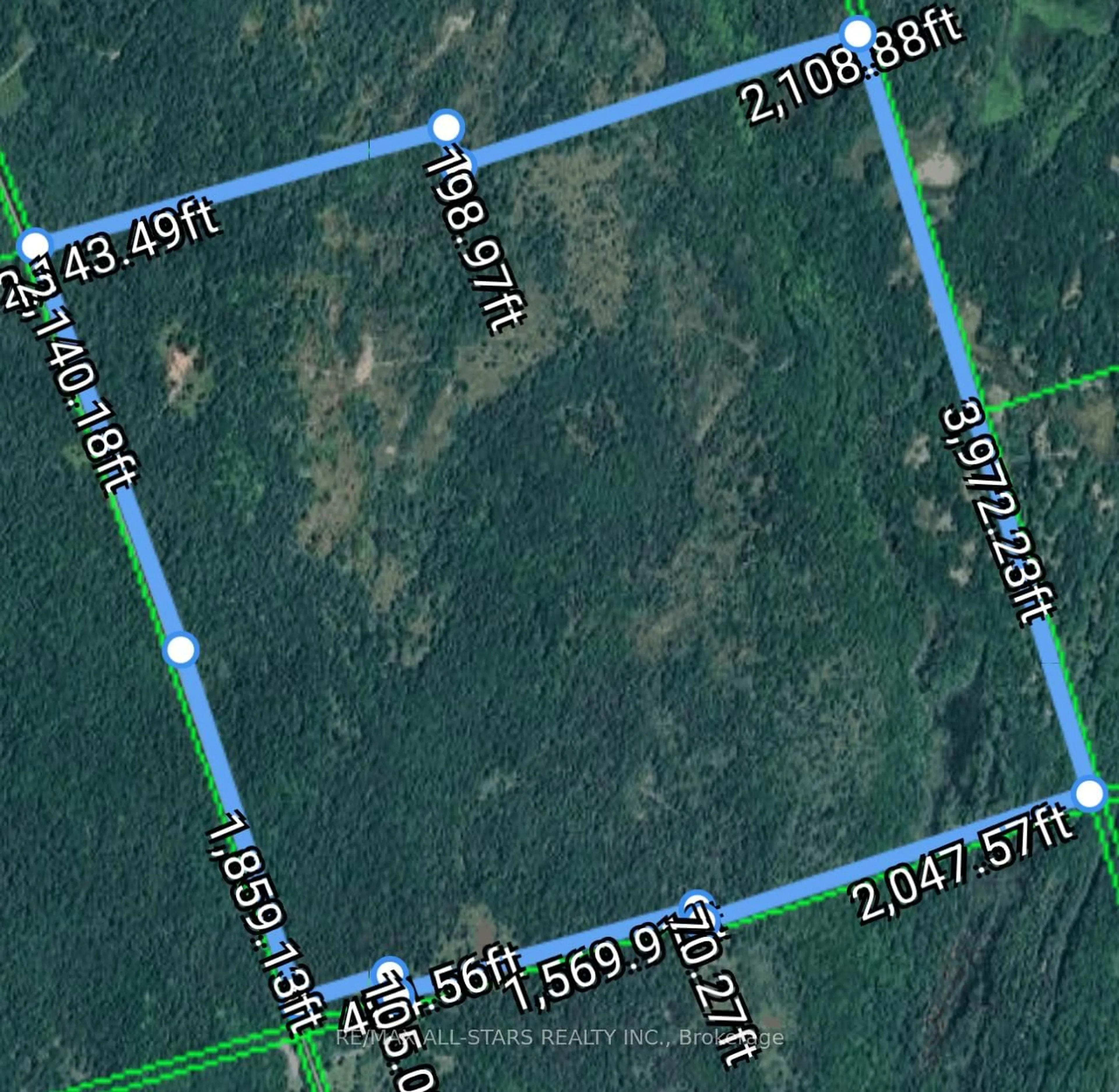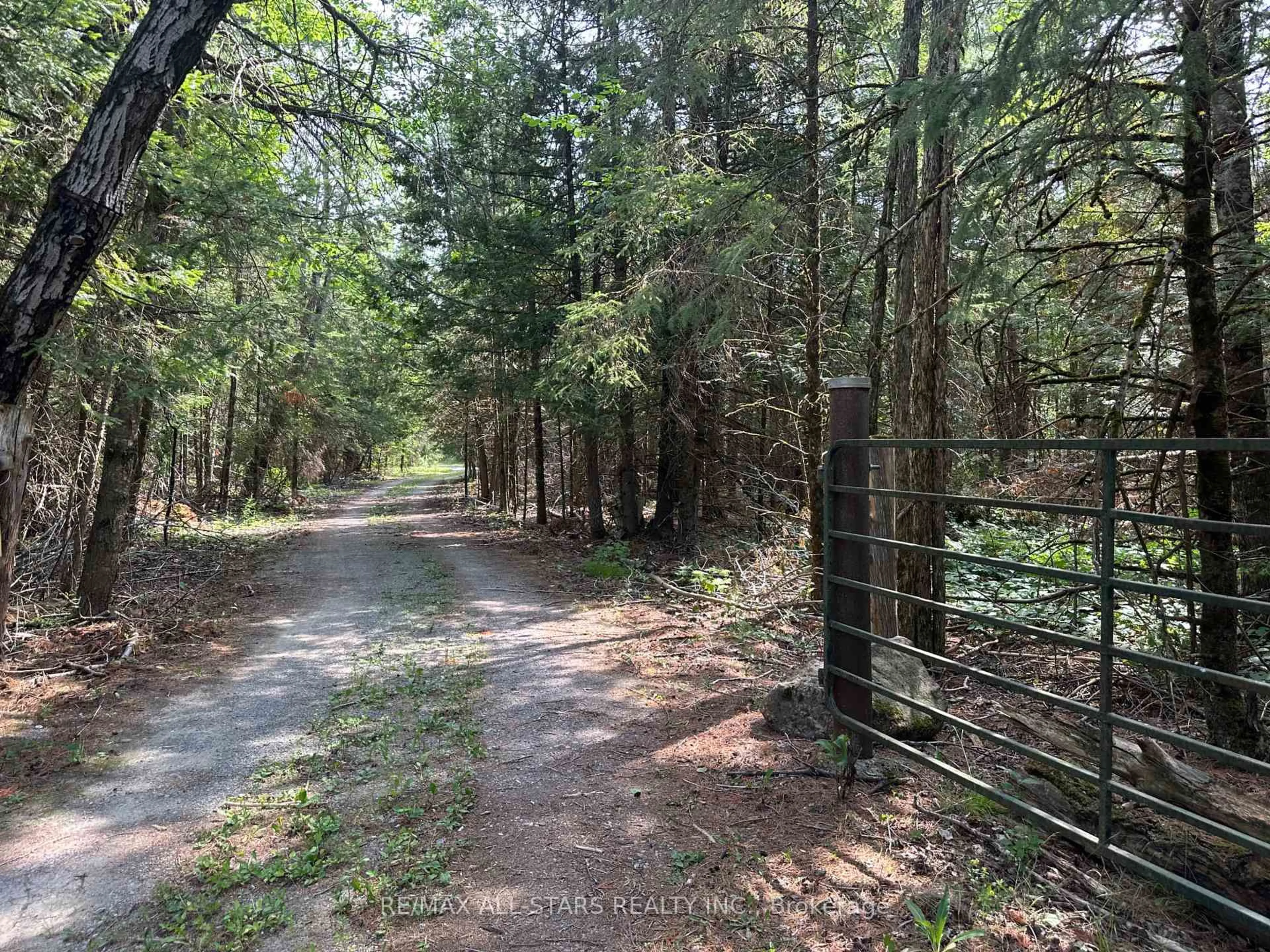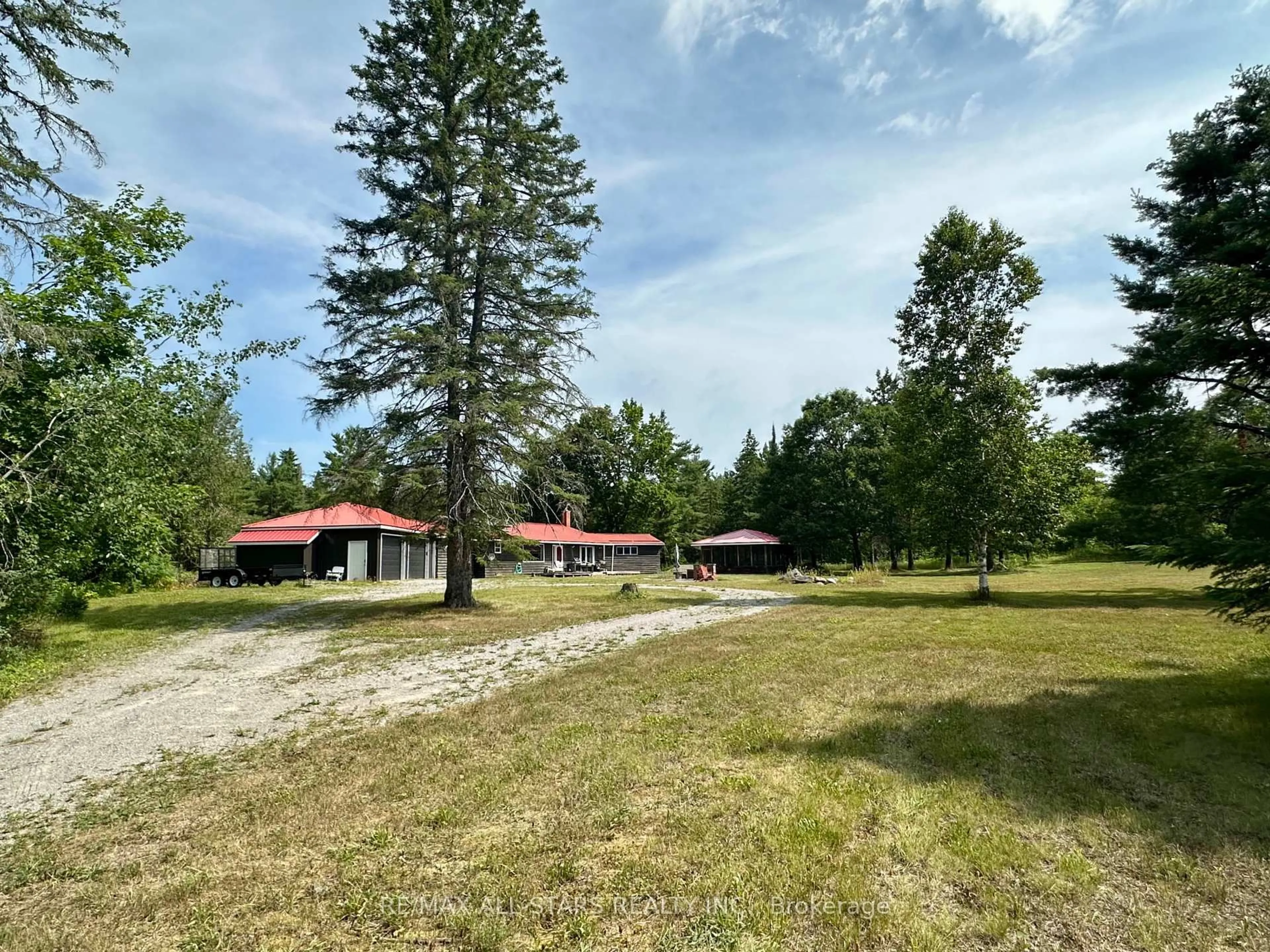380 Ledge Rd, Trent Lakes, Ontario K0M 1A0
Contact us about this property
Highlights
Estimated valueThis is the price Wahi expects this property to sell for.
The calculation is powered by our Instant Home Value Estimate, which uses current market and property price trends to estimate your home’s value with a 90% accuracy rate.Not available
Price/Sqft$584/sqft
Monthly cost
Open Calculator
Description
Welcome to Your Private Off-Grid 393 acre homestead; offering complete privacy, modern comforts, and endless outdoor adventure. This unique property features a well-built off-grid cabin powered by a full solar system and Generac backup, with a drilled well, septic system wood & propane stove for heat along with propane wall units. Inside, you'll find a spacious open-concept layout with a large kitchen, dining, and living area, perfect for entertaining or relaxing in comfort. The cabin includes 4 bedrooms and 3 bathrooms, featuring a generous primary suite with walk-in closet, en-suite bath, and private walkout to a deck overlooking the forest. A double attached garage sits on one side of the building, with a single attached garage on the other, plus a large workshop/storage area for all your tools and toys. Enjoy outdoor living with a screened-in gazebo on a poured concrete pad, and a natural stone patio with built-in BBQ. The property is a paradise for nature lovers and outdoor enthusiasts, featuring extensive trail networks, abundant wildlife including deer, turkey, and bear, and multiple ponds. Whether you're looking for a full-time off-grid lifestyle or a remote family getaway, this property delivers unmatched space, comfort, and natural beauty. Only 15 minutes to Bobcaygeon. Close to all amenities.
Property Details
Interior
Features
Main Floor
Utility
7.85 x 3.89Kitchen
8.41 x 11.84Combined W/Dining / Combined W/Living
Primary
5.28 x 6.652nd Br
2.49 x 2.72Exterior
Features
Parking
Garage spaces 3
Garage type Attached
Other parking spaces 12
Total parking spaces 15
Property History
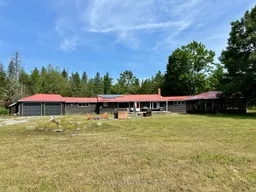 50
50
