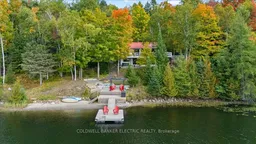This Fully UPDATED Waterfront Home Sits On A Private, Maturely Treed Lot With 150 Feet Of Secluded Shoreline. Enjoy Your Own Sandy Beach, Waterside Decking & Private Docking ~ Perfect For Relaxation, Swimming, Or Lakeside Entertaining. The Home Is TURNKEY ~ Just Move In & Enjoy Everything This Exceptional Property Has To Offer! Inside, The Beautifully Renovated (2022) Kitchen Features Custom Cabinetry, Quartz Countertops, & Modern White Appliances. The Open-Concept Layout Flows Seamlessly Into The Living & Dining Areas, Where Soaring Vaulted Ceilings, A Cozy Wood Stove, & Expansive Windows With Custom Blinds Fill The Space With Natural Light. Patio Doors Open To A Large Deck With Breathtaking Views Of The Lake, Extending Your Living Space Outdoors. With 4 Spacious Bedrooms & An Updated (2021) Bathroom Complete With A Step-In Tiled Shower & A Quartz-Topped Vanity, Comfort Meets Style Throughout. The Walkout Lower Level Offers A Generous Rec Room That Extends Your Living Space Even Further. From Here, Step Into The Screened Sunroom For Bug-Free Summer Evenings, Or Head Out Onto The Deck To Unwind In The Hot Tub While Taking In The Lake Views. Further Upgrades Include New Board-And-Batten Siding, Eavestroughs, Pot Lighting, Windows & Doors (2020-2021). A Durable Metal Roof & Extensive Landscaping Further Enhance The Home's Appeal & Long-Term Value. Jump On The ATV & Snowmobile Trail System Right From Your Front Door - Part Of The Renowned Five Points Trail System, Offering Some Of The Best ATV'ing & Snowmobiling In Ontario. With The Neighbouring Property Also Available For Purchase, You Have The Rare Opportunity To Create A True Family Compound On The Lake.
Inclusions: "TURNKEY" - Everything But The List Of Exclusions
 48
48


