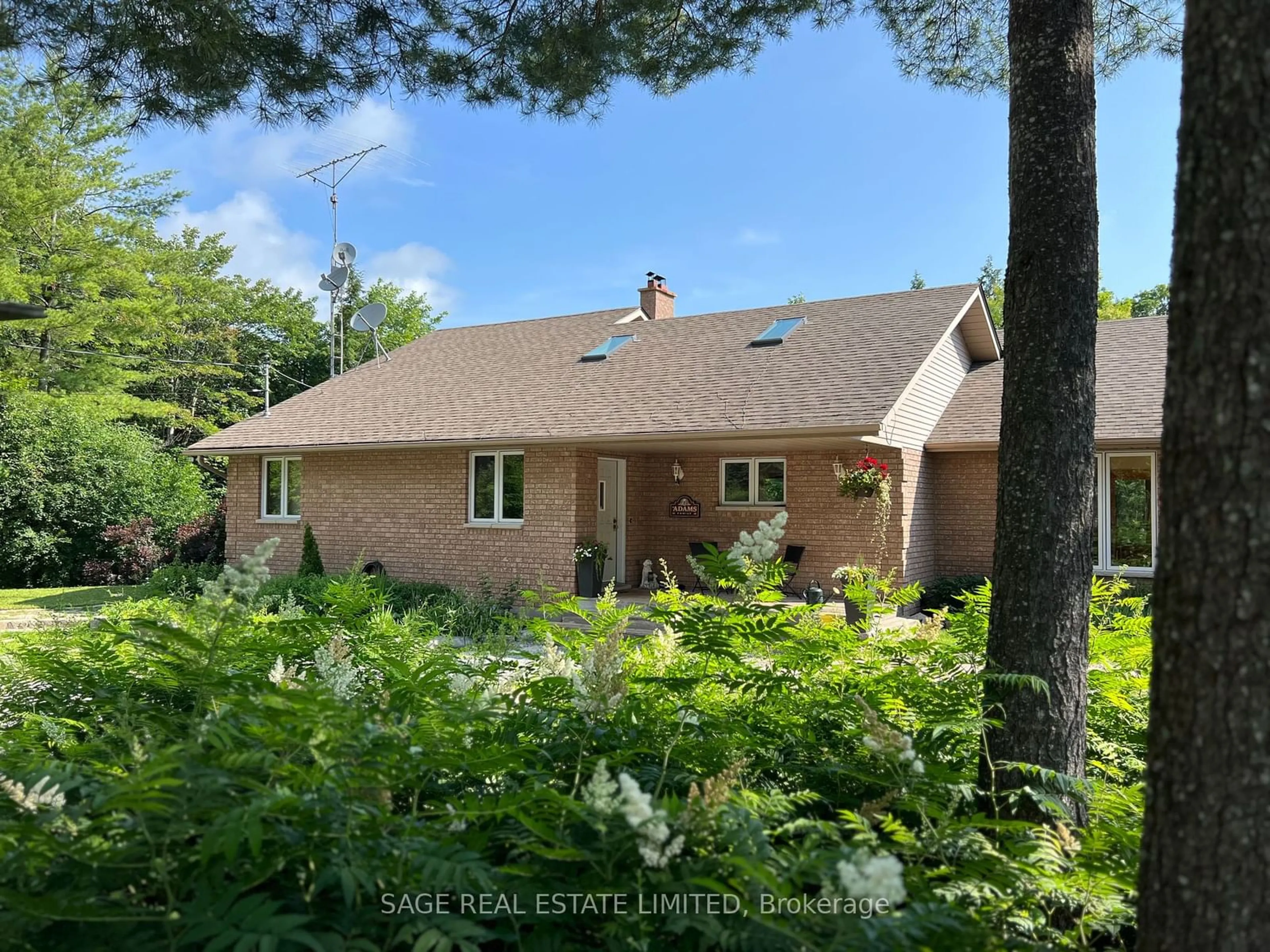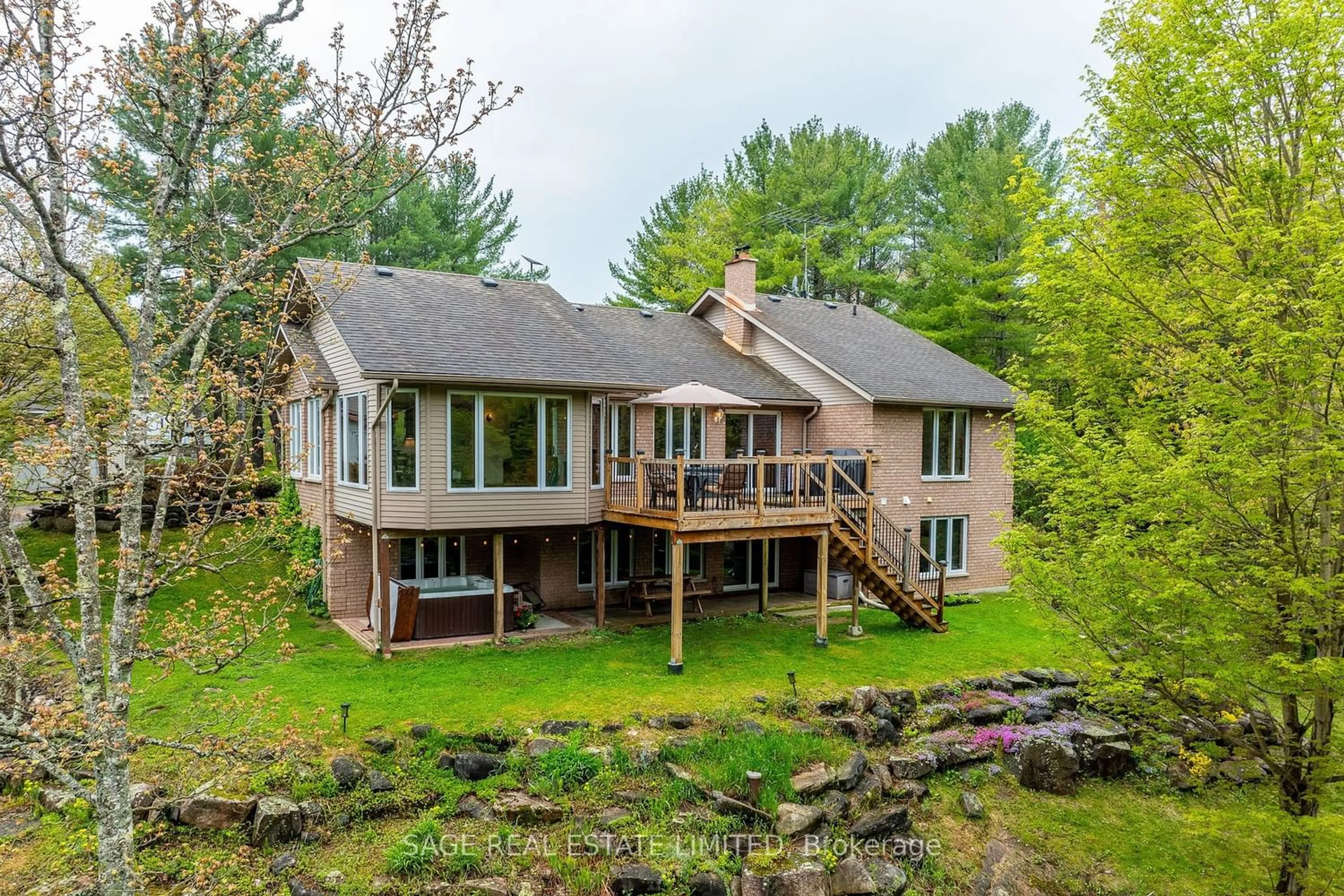228 Bass Lake Rd, Galway-Cavendish and Harvey, Ontario K0M 1A0
Contact us about this property
Highlights
Estimated ValueThis is the price Wahi expects this property to sell for.
The calculation is powered by our Instant Home Value Estimate, which uses current market and property price trends to estimate your home’s value with a 90% accuracy rate.$991,000*
Price/Sqft$697/sqft
Days On Market16 days
Est. Mortgage$5,132/mth
Tax Amount (2023)$4,273/yr
Description
Nature on Nogies Creek...This five bedroom, two bath family home screams come be in Nature. Whether you love to fish, boat, swim, birdwatch, row, paddle or garden, this 6+ acre property is ideal. 295 feet of shoreline along Nogies Creek with immediate access to Pigeon Lake and the whole Trent Severn Waterway. The kids wont need phones, iPads or even you around once they start to explore their new home. Open concept living at its finest with windows on to nature in every room, high ceilings, modern vibes in the kitchen, the wood burning fireplace and walkout to deck overlooking the water makes entertaining easy. The natural light of the four season sunroom makes it feel like the outdoors have come in to this home. The lower level family room has a wood burning stove for those cool winter nights, a walkout to the hot tub and the waters edge. The teens will love it! Or send them to hang out in the old log cabin, easily made into a party space. The old stone milk house, which was once a chicken coop, is ready for some new chicks! The oversized double detached garage is the perfect hideaway for Dad, a work bench, lots of room for your toys and its insulated too! Sit by the campfire, jump in off the dock, take in the scenery or just relax with a book, this is a great place for your family to grow! Explore further north up the road to Bass Lake, which is ideal for the outdoor enthusiast, there is a beach, a fish sanctuary, a trail head for an extensive trail system, as well as, a paddling route. Just minutes from the vibrant and charming village of Bobcaygeon. Just two hours from the GTA.
Property Details
Interior
Features
Main Floor
Living
4.20 x 7.19W/O To Deck / Fireplace / Open Concept
3rd Br
2.52 x 3.68Kitchen
3.31 x 4.20Open Concept
Sunroom
3.98 x 4.05W/O To Deck / Overlook Water / French Doors
Exterior
Parking
Garage spaces 2
Garage type Detached
Other parking spaces 10
Total parking spaces 12
Property History
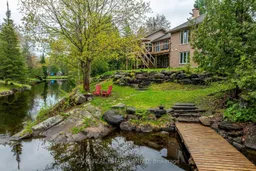 39
39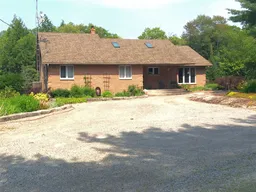 20
20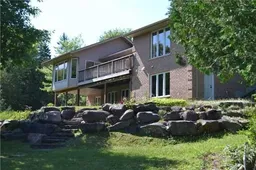 20
20
