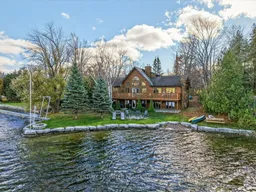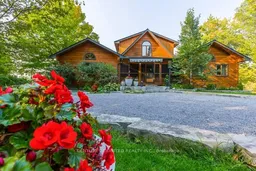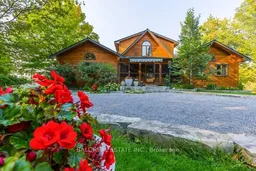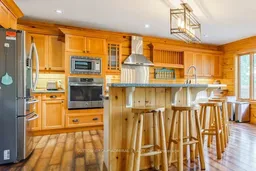Exceptional Waterfront Luxury on the Trent Severn Waterway!! Experience the pinnacle of lakeside living in this exquisite 4-bedroom, 4-bath custom log estate, ideally positioned on a serene bay off Buckhorn Lake. Crafted with timeless elegance, this home features a gourmet chef's kitchen, spacious lower-level games room, and walk-out access to the waters edge. Outdoors, a sweeping 12x63 ft deck offers panoramic lake views, while professionally landscaped gardens and manicured lawns cascade toward a stone retaining wall and sandy shoreline perfect for quiet relaxation or elegant entertaining. A detached 28x26 ft garage provides ample space for your vehicles and recreational gear. Tucked away on a peaceful dead-end street just 12 minutes from Buckhorn, this one-of-a-kind retreat offers privacy, sophistication, and direct access to the renowned Trent Severn Waterway. A rare opportunity for those seeking refined waterfront living.
Inclusions: All electrical light fixtures, window coverings and hardware, bathroom mirrors, bar fridge,fridge, 2x stove/oven, B/I oven, B/I microwave, dishwasher,clothes washer, clothes dryer,hottub, hot water heater, all existing docking systems, well water equipment, water softener, UVlight, R.O.water system, all patio furniture,adirondack chairs, all existing bedroom furniture(all 4 bedrooms including bunk beds and fold out couch), all existing main floor living roomfurniture, barstools, basement "fish" coffee table, all pumps, kayaks and canoes, snowblower,riding lawn mower and all other fixtures attached to the property free from liens andencumbrances







