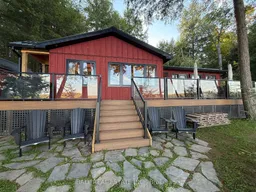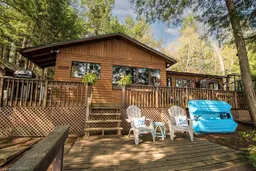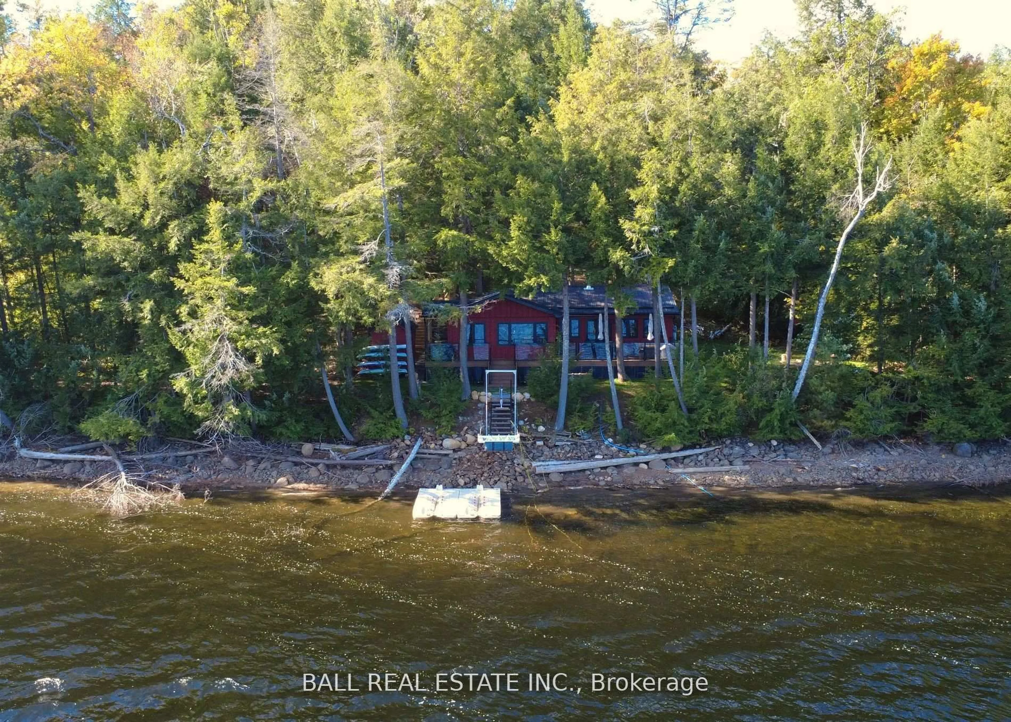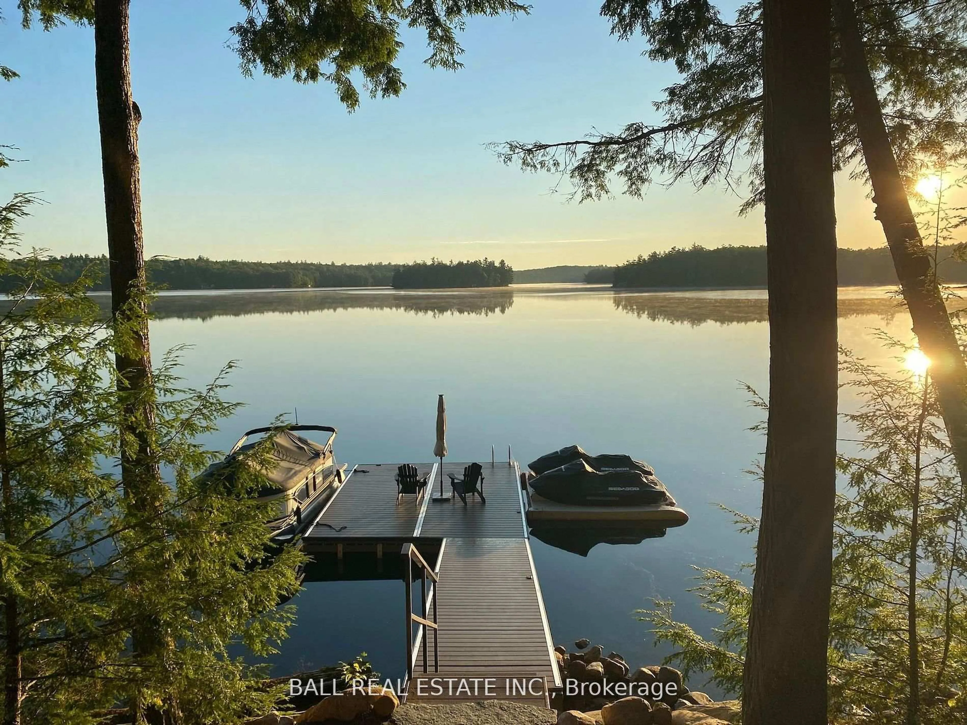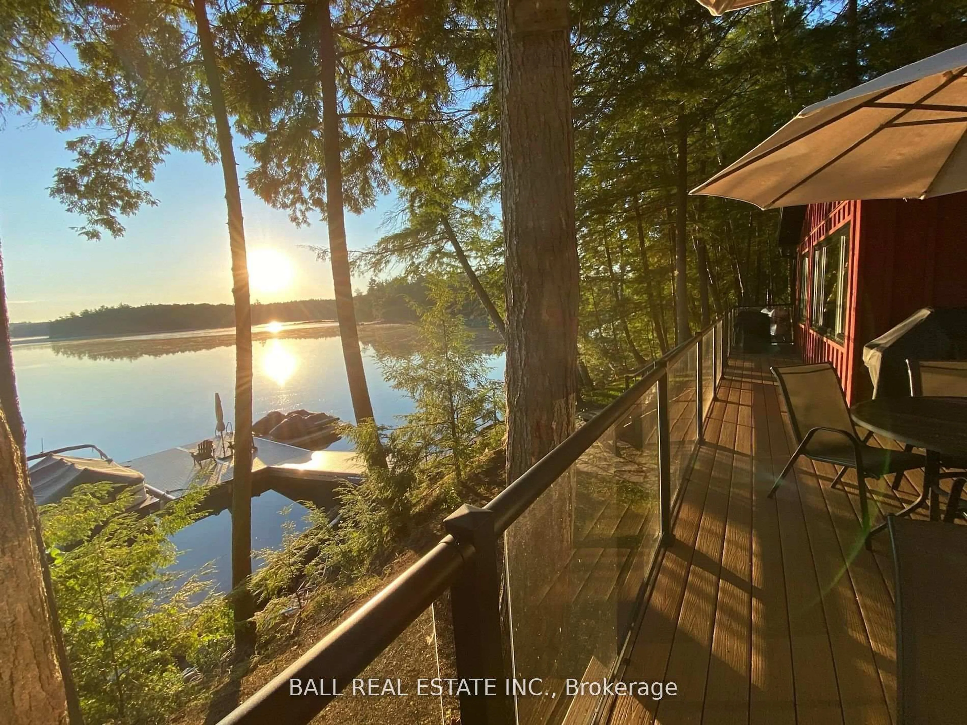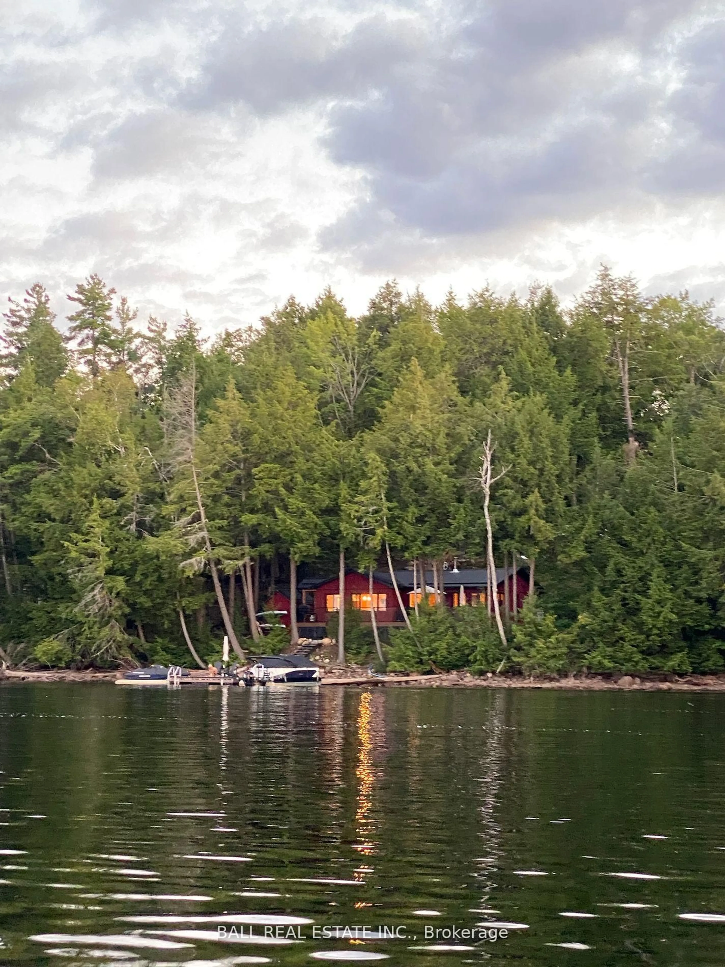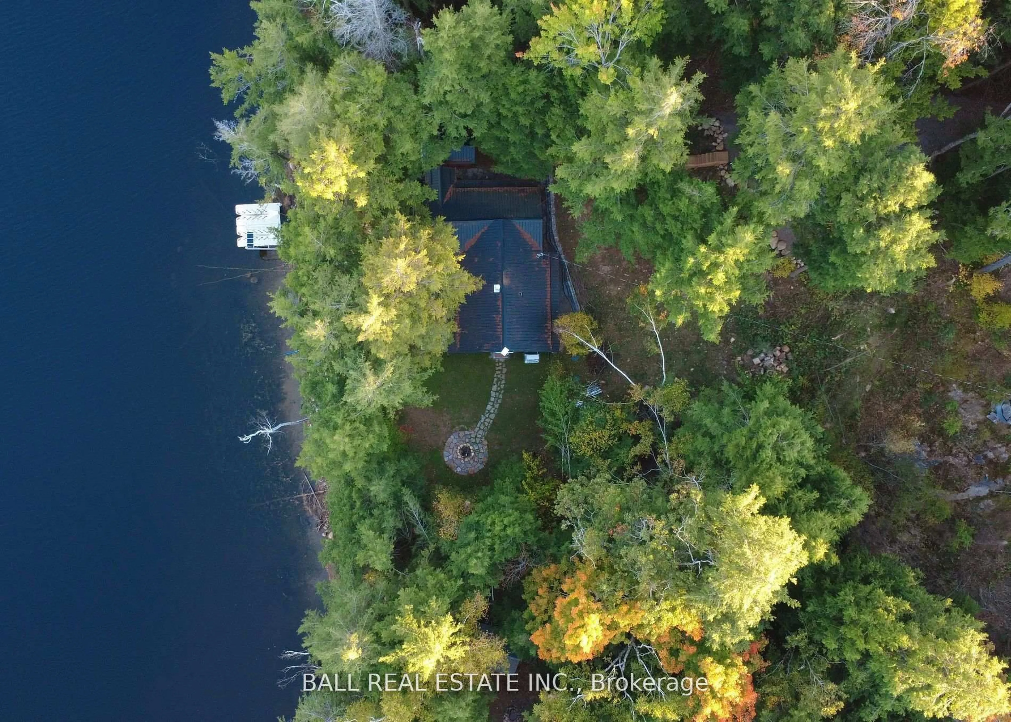133 Fire Route 214, Trent Lakes, Ontario K0L 1J0
Contact us about this property
Highlights
Estimated valueThis is the price Wahi expects this property to sell for.
The calculation is powered by our Instant Home Value Estimate, which uses current market and property price trends to estimate your home’s value with a 90% accuracy rate.Not available
Price/Sqft$906/sqft
Monthly cost
Open Calculator
Description
Fully renovated 4 season cottage on beautiful Beaver Lake! Board & batten bungalow set right at the waters edge, tucked in the trees on an acre of land with 112ft owned, clean waterfront for great swimming, fishing and boating on this desirable 7 lake chain. Significant quality renovations inside and out, ready for you to start enjoying cottage life with all new appliances (2024) and furnishings included. Newly updated metal roof, foundation, retaining wall, siding, full water system with heated waterline, heat/AC pumps, WETT woodstove, baseboard heat in crawl space, Generlink, EV charger, composite decking, staircases, flagstone landscaping etc. Step inside to beautiful open concept living space with spectacular lakeviews from the premium kitchen with eat-up island, dining and living room. Offering 3 bedrooms + loft, full bathroom and laundry with updated 200amp panel, on-demand hot water, softener etc. Walkout to lakeside deck or firepit that are just steps to the R&J Machine dock 20x12 with 2 seadoo ports & winch. Great lakeside storage outbuilding with kayaks & racks included, plus the outdoor furniture, Weber BBQ & Blackstone. Nothing left to do to start living quality cottage life on Beaver Lake and this sought-after lake chain!
Property Details
Interior
Features
Main Floor
Laundry
3.27 x 2.28Kitchen
5.86 x 5.23Combined W/Dining
Living
4.21 x 6.83Br
2.81 x 2.92Exterior
Features
Parking
Garage spaces -
Garage type -
Total parking spaces 4
Property History
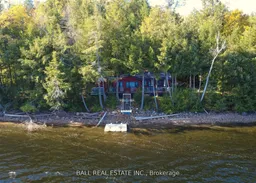 50
50