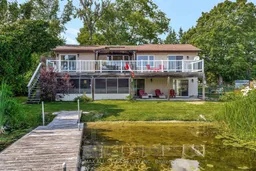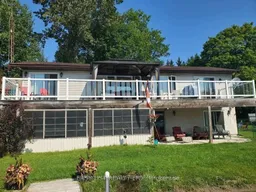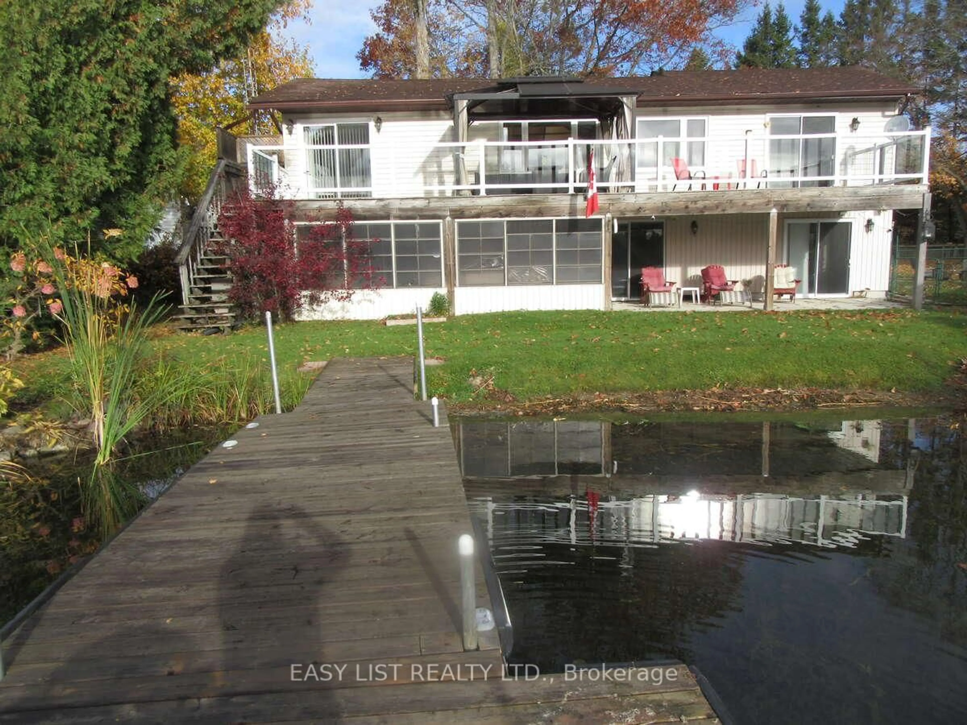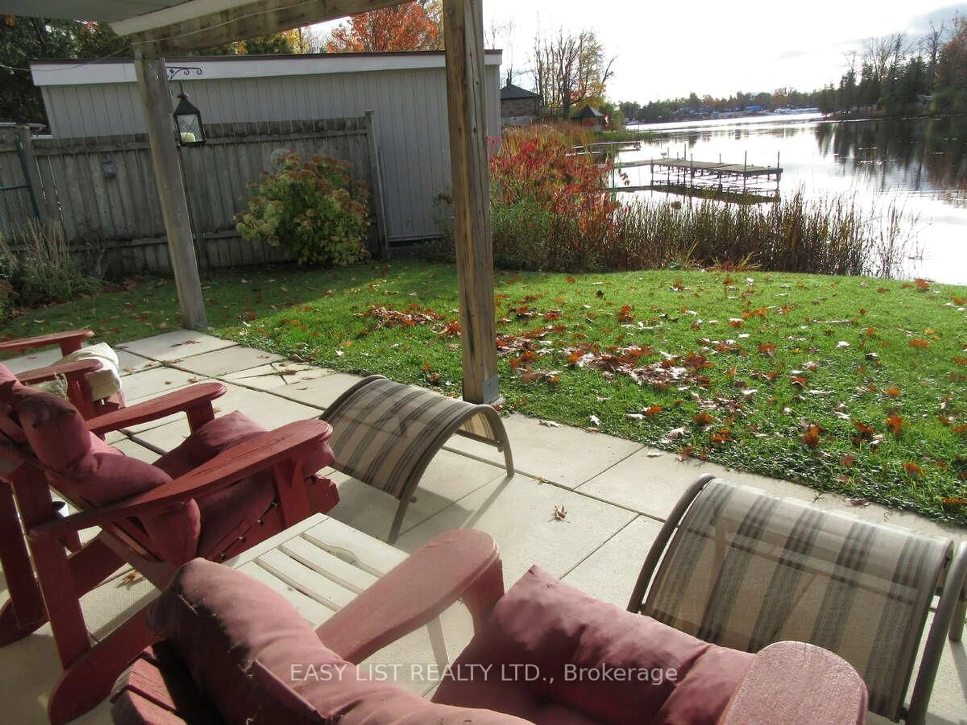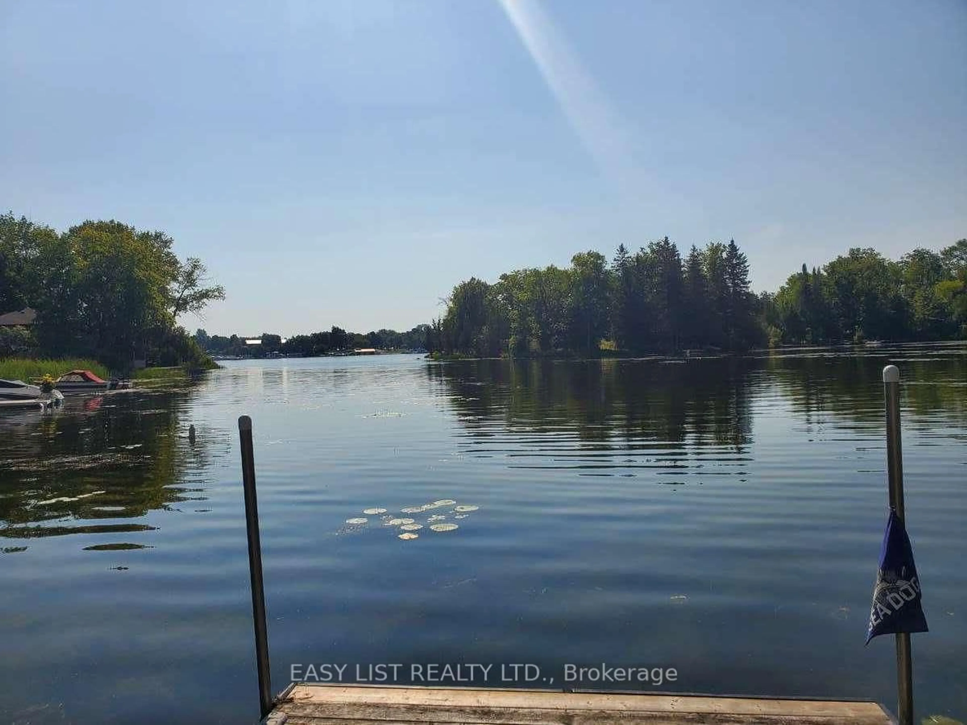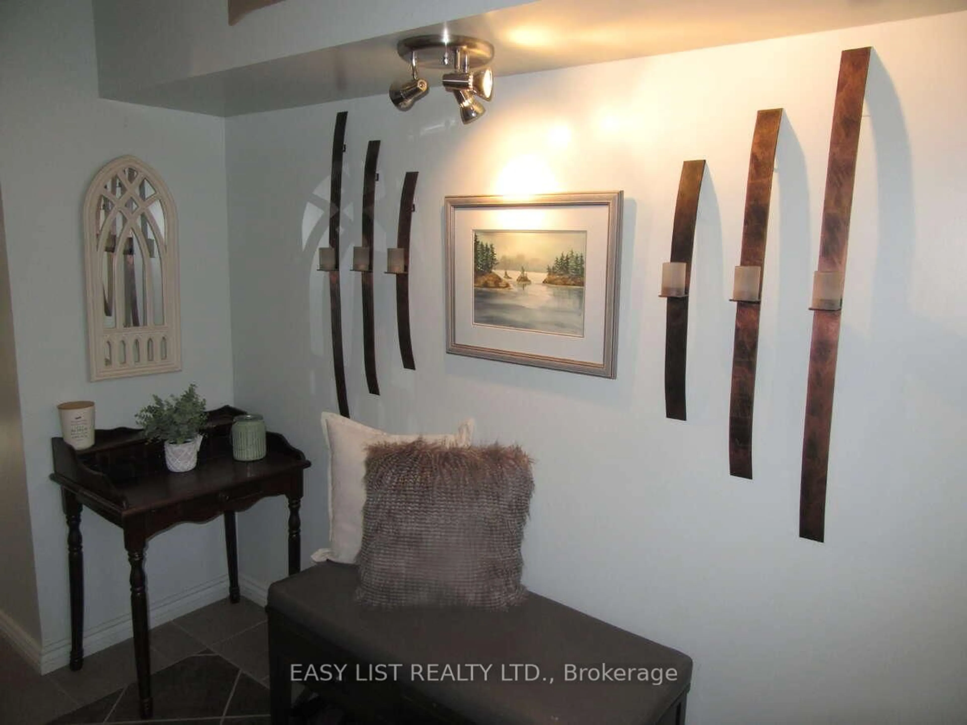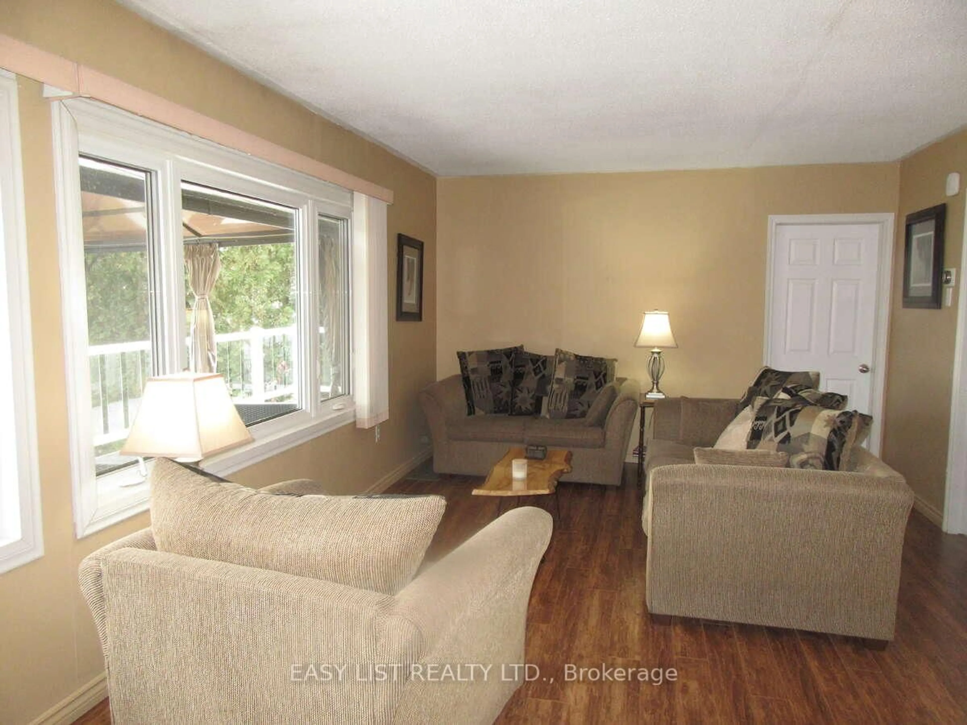16 Fire Route 122, Trent Lakes, Ontario K0M 1A0
Contact us about this property
Highlights
Estimated valueThis is the price Wahi expects this property to sell for.
The calculation is powered by our Instant Home Value Estimate, which uses current market and property price trends to estimate your home’s value with a 90% accuracy rate.Not available
Price/Sqft$302/sqft
Monthly cost
Open Calculator
Description
For more info on this property, please click the Brochure button. Located in a quiet bay of pigeon lake, this 2 storey ground level entry home has been cherished as a family cottage for 6 yrs and a family home for 25! The natural waterfront is gently sloping sandy walk-in area perfect for young children to wade into as well as the avid fisherman who is able to catch several species right off the floating dock. This 2600 sq ft home features 3 spacious bedrooms with a 4th easily made in the lower level by adding 1 wall. There are 2 - 3 pc washrooms one on each level. There are 5 sets of glass sliding doors 2 up and 3 down provide bright se sunrise waterfront views from most of the 2nd floor rooms. The spacious living room, huge kitchen, 3 bedrooms plus laundry are upstairs. Very large rec room with propane fireplace allows lots of space for friends and children to spread out. With 3 sets of sliding doors the patio and lakefront are just steps away as well as the 3rd set lead to a 22'x10' screen room for bug free relaxing that was previously used to have a hot tub and the 220v connection is still there as well as wired for satellite tv. The home has a propane/electric heat pump with central air. A propane fireplace adorns the lower family room level for cozy tv and entertaining. Bell FIBE Internet Just Installed. A dug sand point 16' well with a 3 stage UV system which has serviced the property for years will drinkable water. All external patio/deck furniture are included as well as Fire table and gazebo. There is a small seasonal adult oriented cottage/trailer resort next door. The property can be potentially run as a rental, family cottage or year round home!
Property Details
Interior
Features
Main Floor
Foyer
7.62 x 2.1Bathroom
3.05 x 2.44Rec
15.24 x 4.88Utility
3.66 x 2.74Exterior
Features
Parking
Garage spaces 1
Garage type Attached
Other parking spaces 6
Total parking spaces 7
Property History
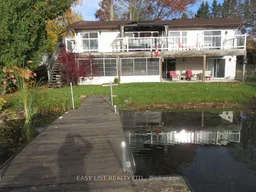 25
25