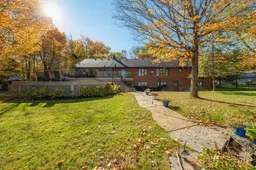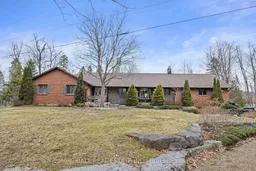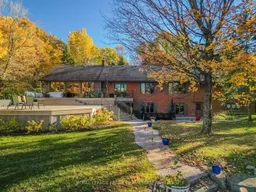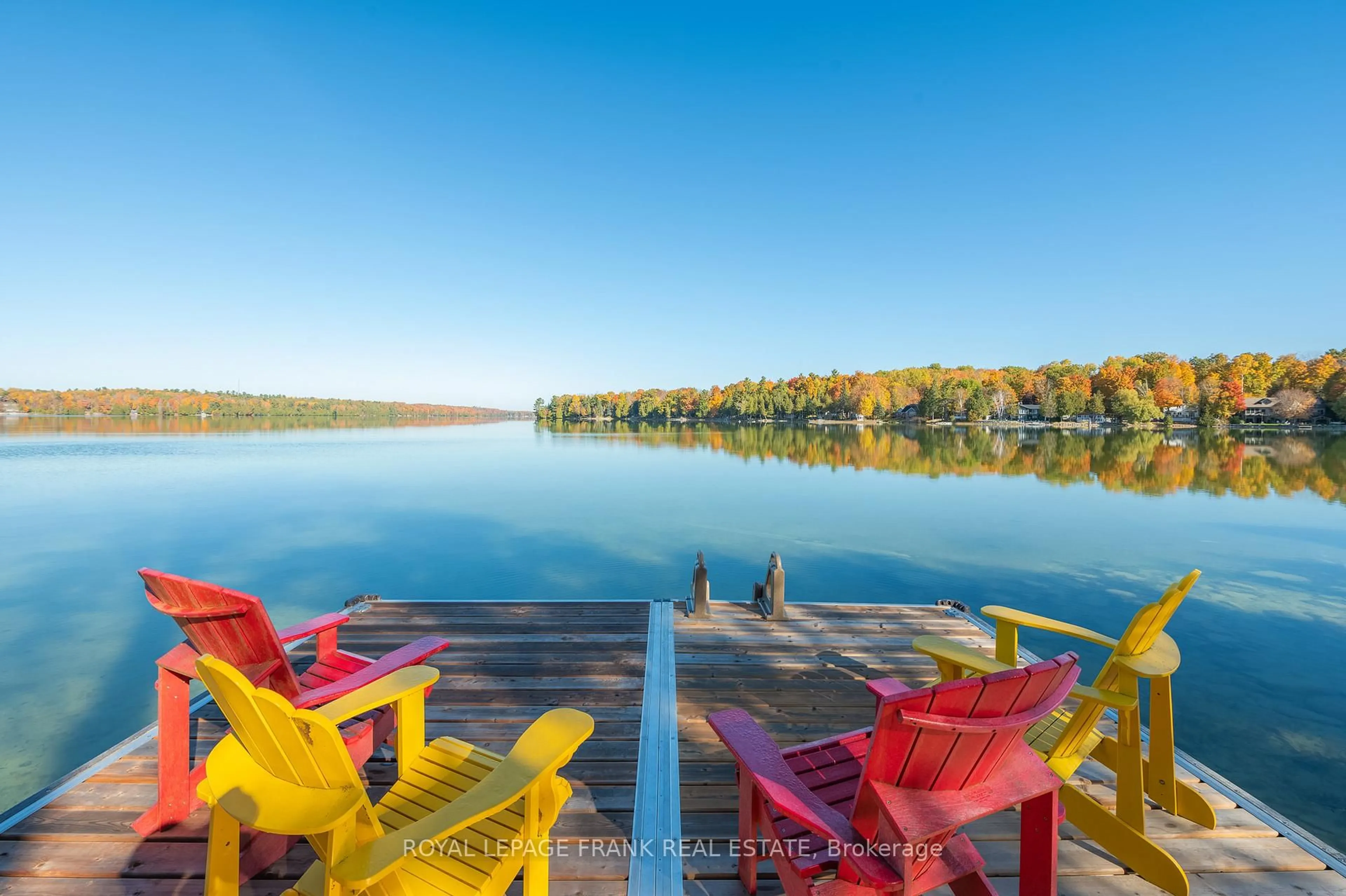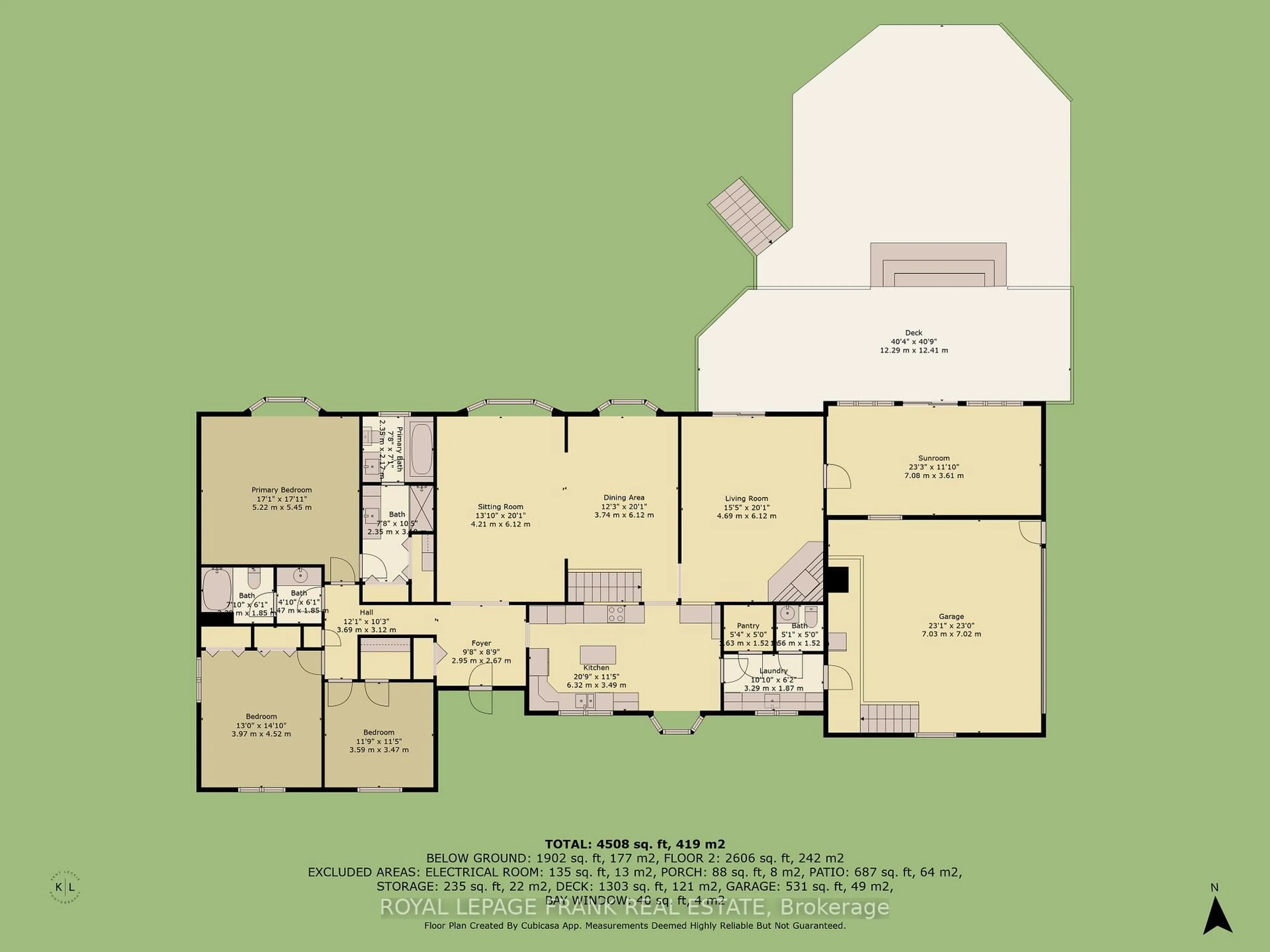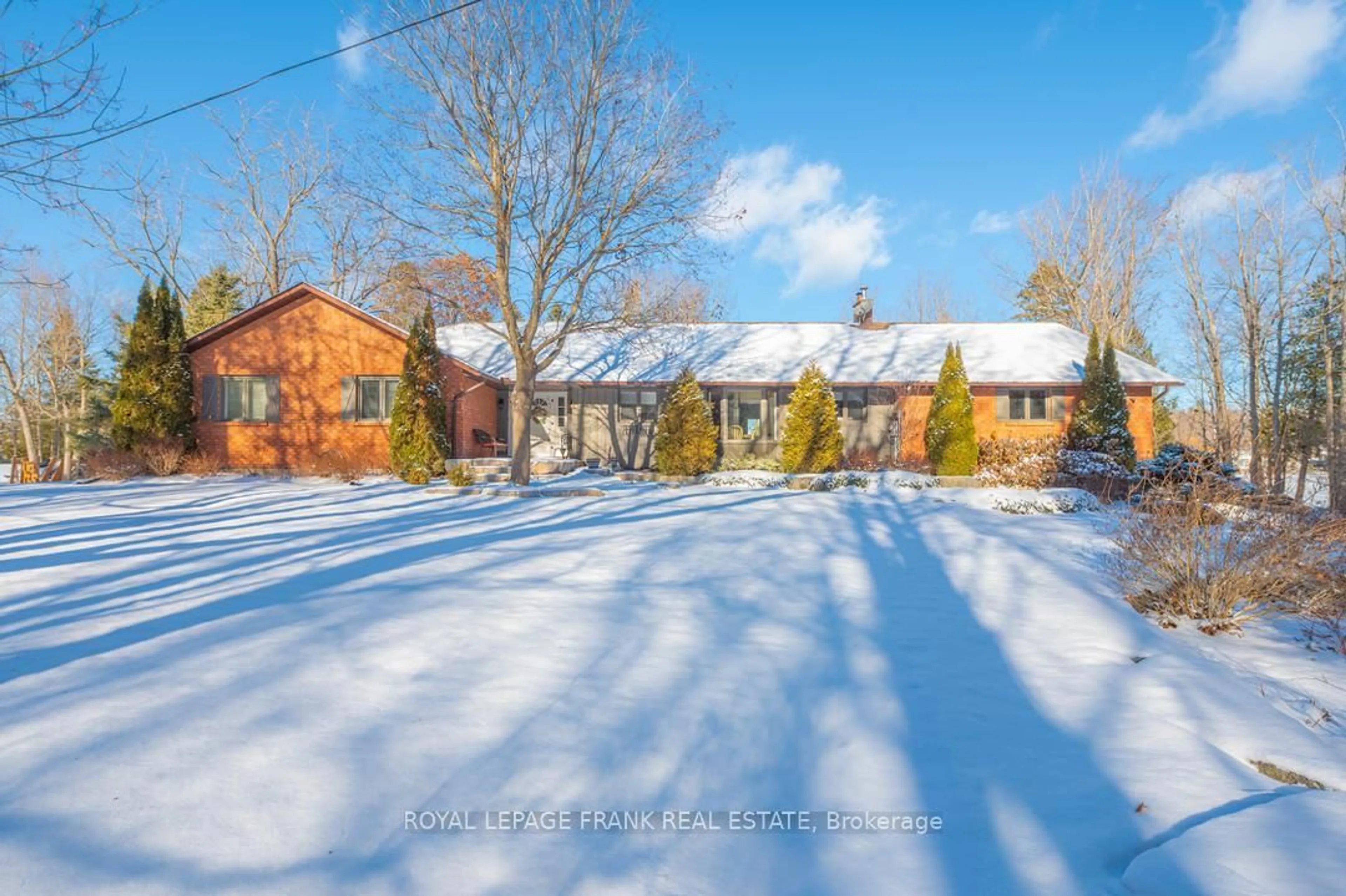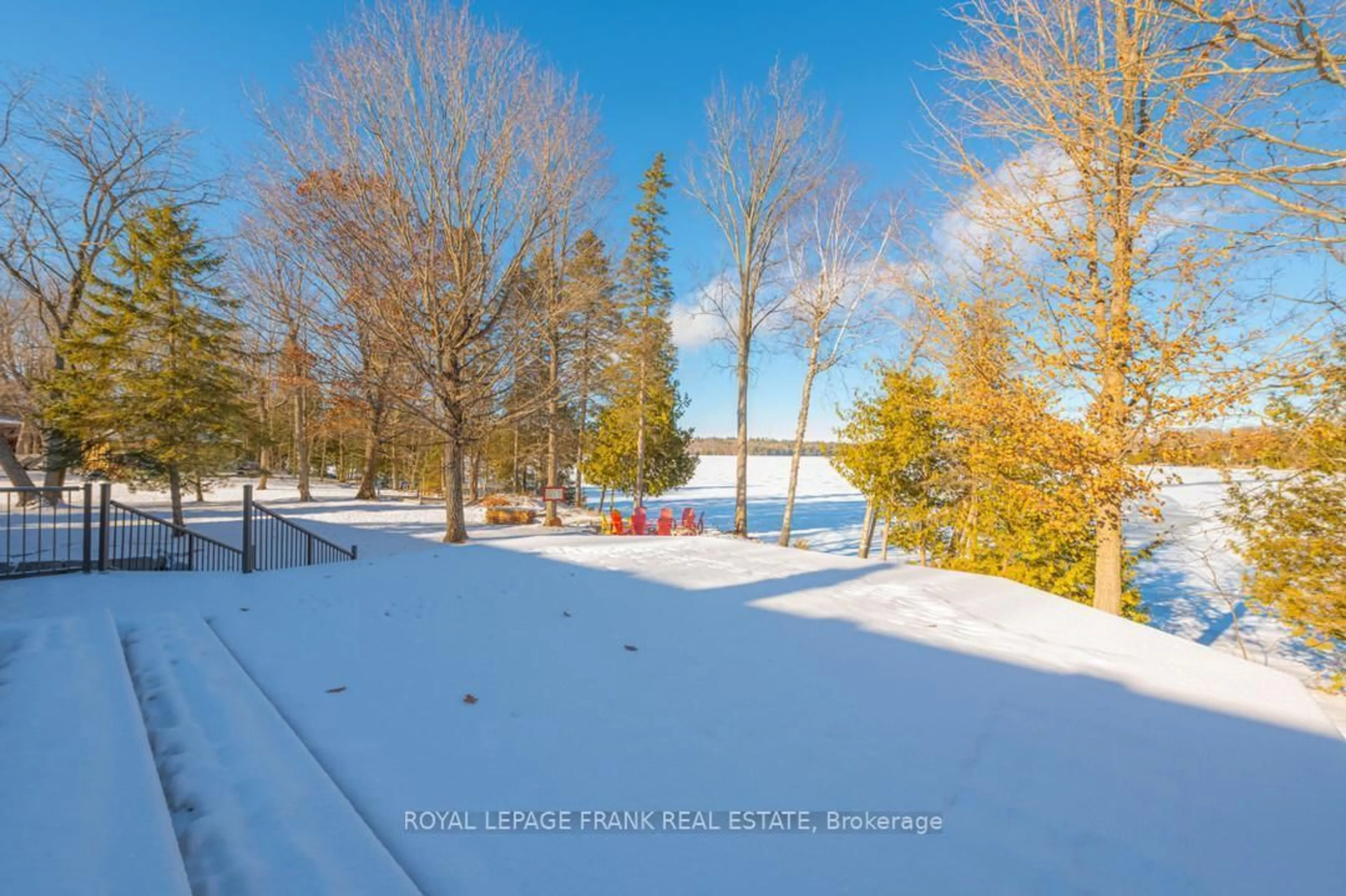1187 Lakehurst Rd, Trent Lakes, Ontario K0L 1J0
Contact us about this property
Highlights
Estimated valueThis is the price Wahi expects this property to sell for.
The calculation is powered by our Instant Home Value Estimate, which uses current market and property price trends to estimate your home’s value with a 90% accuracy rate.Not available
Price/Sqft$478/sqft
Monthly cost
Open Calculator
Description
Enjoy the picturesque views and turquoise waters of beautiful Sandy Lake. With 190 feet of shoreline and over an acre of treed privacy, this stunning property is one of a kind. Relax on the waterfront patio while watching the kids play in the sandy wade in beach or enjoy a swim off the dock. This fabulous lakehouse has many recent upgrades and boasts over 4000 square feet of living space. It features 4 spacious bedrooms plus an office (currently used as a 5th bedroom), 3.5 baths including a 4 piece ensuite, family room, living room and separate dining area. Both the family room and 4-season sunroom walk out to a large composite deck and a great entertaining space with amazing lake views. The fully finished lower level is the perfect spot for visiting family and friends and includes a games room, recreation room and a walkout to an outdoor kitchen area. The attached double car garage and workshop area can be accessed from both the upper and lower levels of the house. The home comes fully furnished including appliances for the outdoor kitchen, canoe and 2 kayaks, as well as a new 2400 kw hard wired generator. Just move in and enjoy. The property is level and nicely landscaped. This exceptional setting offers a true cottage experience with all the convenience of home. High speed internet makes working from home completely viable. Close to marinas, golf, restaurants and shopping. Located on a township road, school bus route and minutes from the town of Buckhorn.
Property Details
Interior
Features
Lower Floor
Br
5.1 x 3.53Rec
16.45 x 5.8Family
8.81 x 3.49Exterior
Features
Parking
Garage spaces 2
Garage type Attached
Other parking spaces 110
Total parking spaces 112
Property History
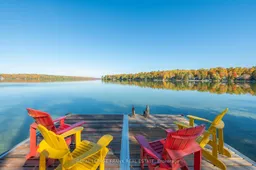 41
41