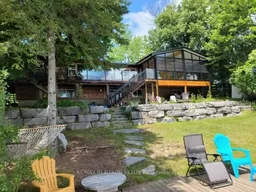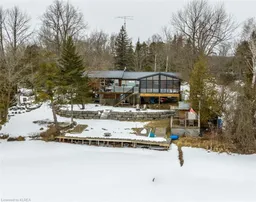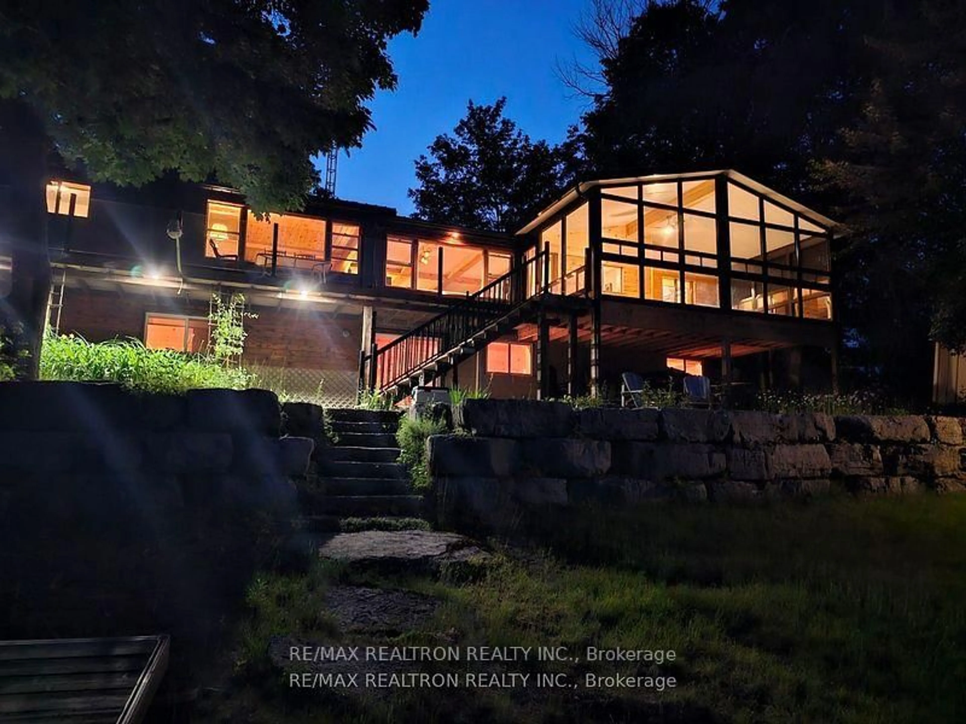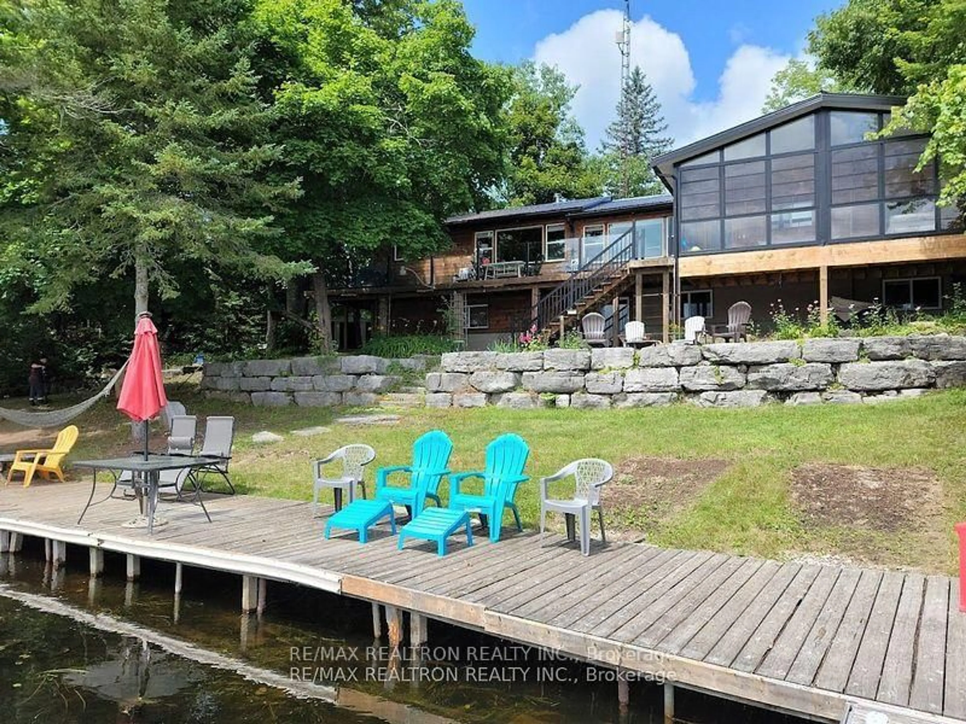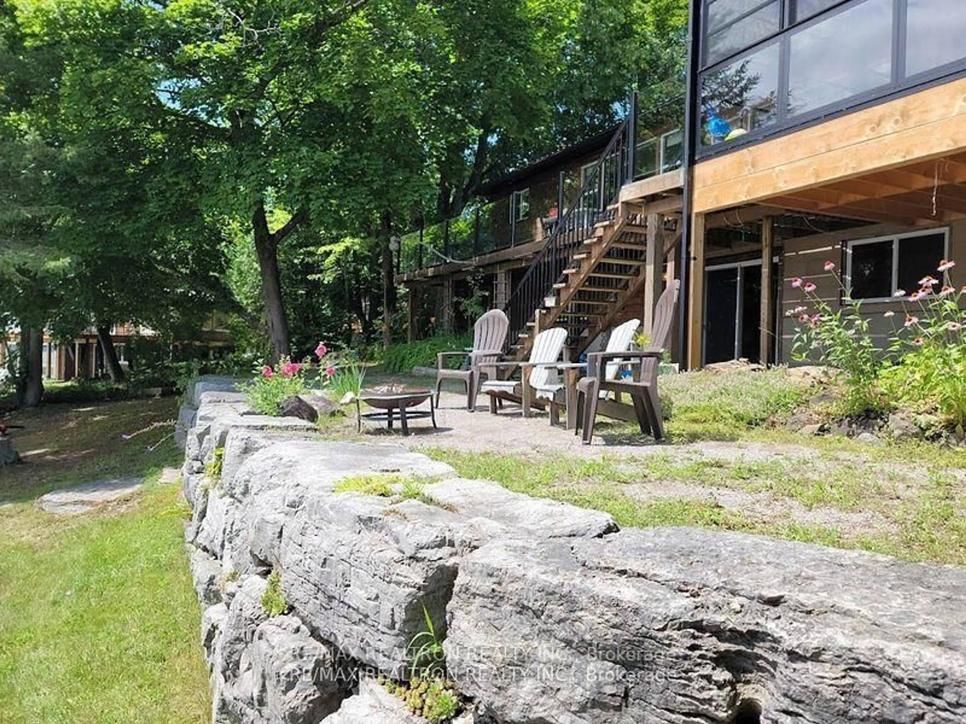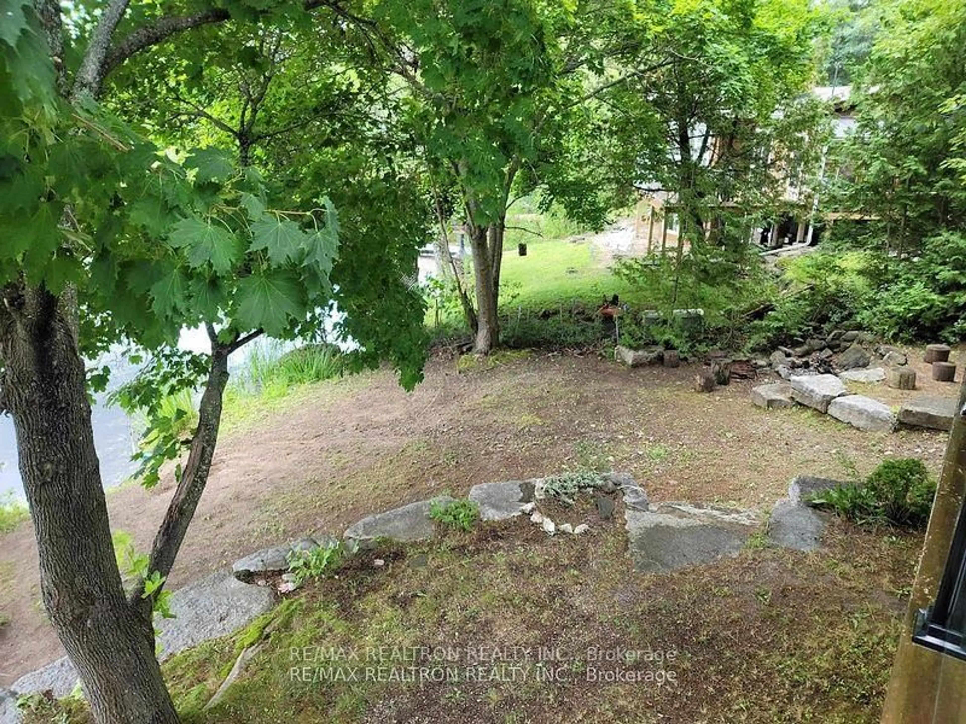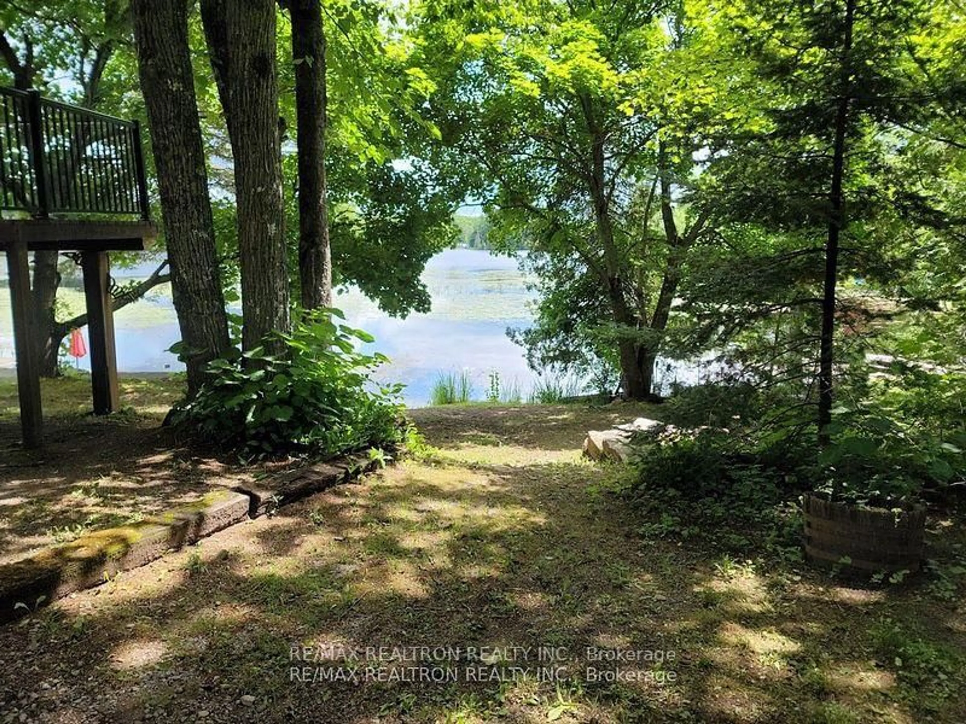103 Peninsula Dr, Trent Lakes, Ontario K0M 1A0
Contact us about this property
Highlights
Estimated valueThis is the price Wahi expects this property to sell for.
The calculation is powered by our Instant Home Value Estimate, which uses current market and property price trends to estimate your home’s value with a 90% accuracy rate.Not available
Price/Sqft$764/sqft
Monthly cost
Open Calculator
Description
FANTASTIC INVESTMENT ( WITH OVER 100K IN BOOKINGS THRU AIRBNB ) BEST OF BOTH WORLDS, INCOME GENERATING AND YOUR OWN ENJOYMENT!! Spend Your Days Lakeside This Summer & All Through The 4 Seasons, In This Turn-Key Cottage Perfectly Located Close To The "Hip Town" Of Bobcaygeon! FANTASTIC INVESTMENT W/ Most Furnishings Incl. 3+2 Bedrms, 3 Bathrms With W/O Lower. New 280 Sq. Ft. Sunroom W/ Walkout To Deck & Stunning Views. The Interior Has Kawartha-Cozy Vibes W/ Open Plan Layout, Lounge Area W/ Woodstove, 2 Pc. & 3 Pc. Bathrms, M/F Laundry. Lower Features A Separate Entrance W/ Kitchenette, 3 Pc. Bathrm, 2 Bedrms & Living Rm, Making It The Ideal Place For Those Who Require A Separate Space For Guests. Large Lakeside Bunkie. New Metal Roof 2021, New Eavetrough/Fascia Equipped W/ Gutter Guards 2022. Forced Air Propane Heating W/ Central Air. Sandy Beach Area For Swimming & A Lake Water Bubbler System To Keep The Lily Pads At Bay. Parking For 4-6. Extensive Dock Incl. Little Bald Lake Is Part Of The Trent Severn Waterway W/ Access To 4 Other Lakes Lock Free + More. Less Than 2 Hrs From Gta. High Speed Internet W/ Bell.
Property Details
Interior
Features
Main Floor
Dining
2.53 x 4.71Open Concept / Picture Window / hardwood floor
Living
3.35 x 4.71Hardwood Floor
Family
5.88 x 3.93Overlook Water / Picture Window / hardwood floor
Primary
3.51 x 4.07Double Closet / hardwood floor
Exterior
Features
Parking
Garage spaces -
Garage type -
Total parking spaces 4
Property History
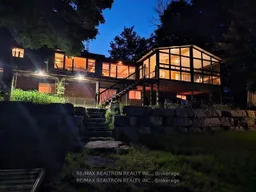 45
45