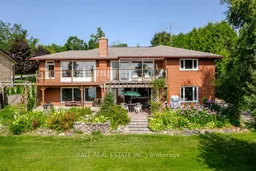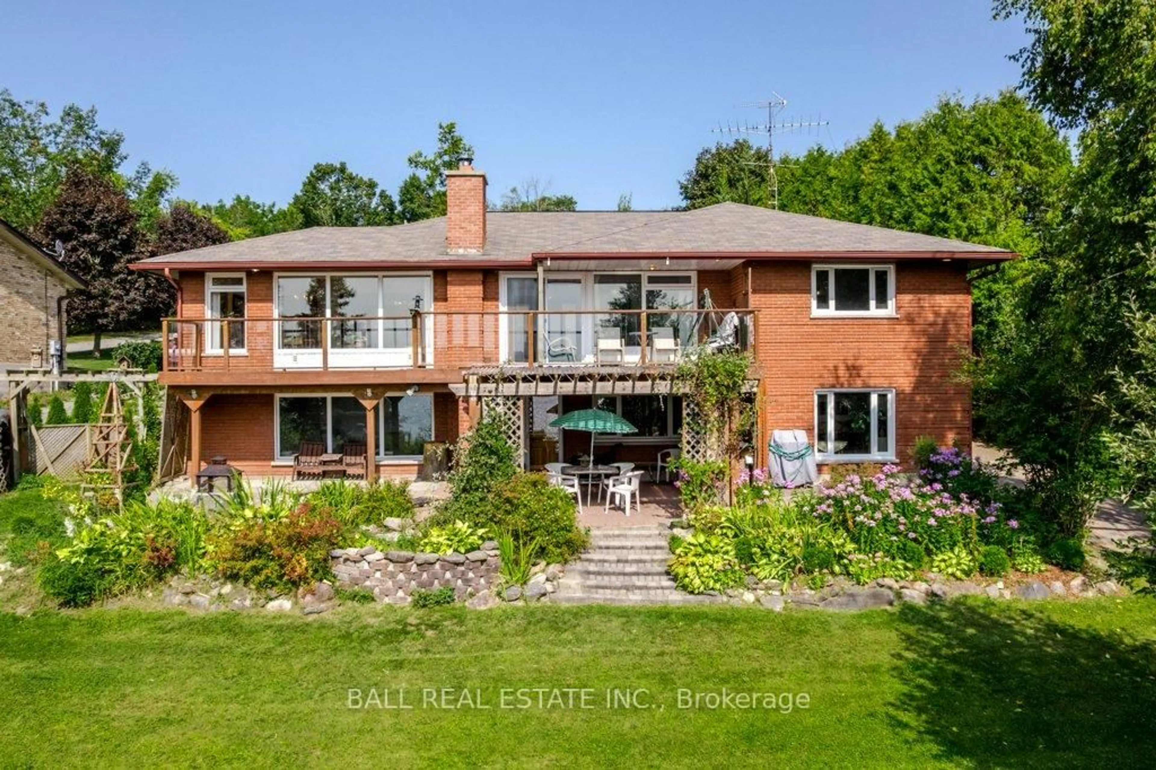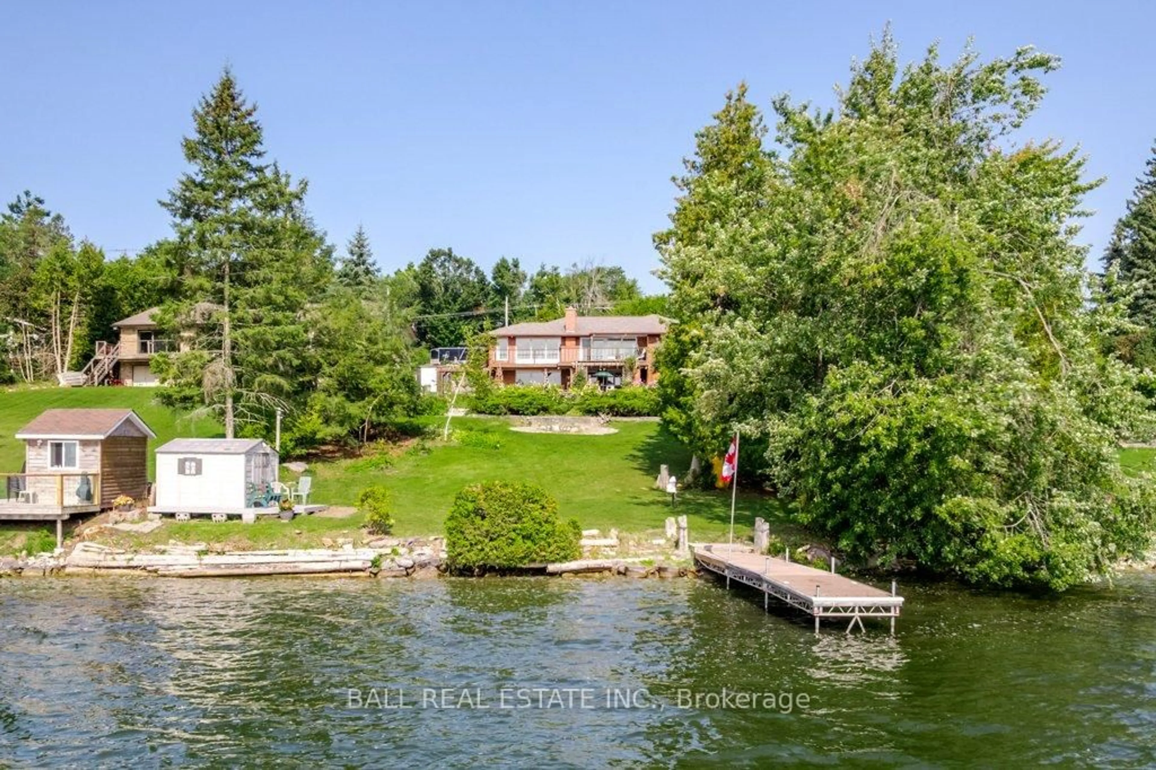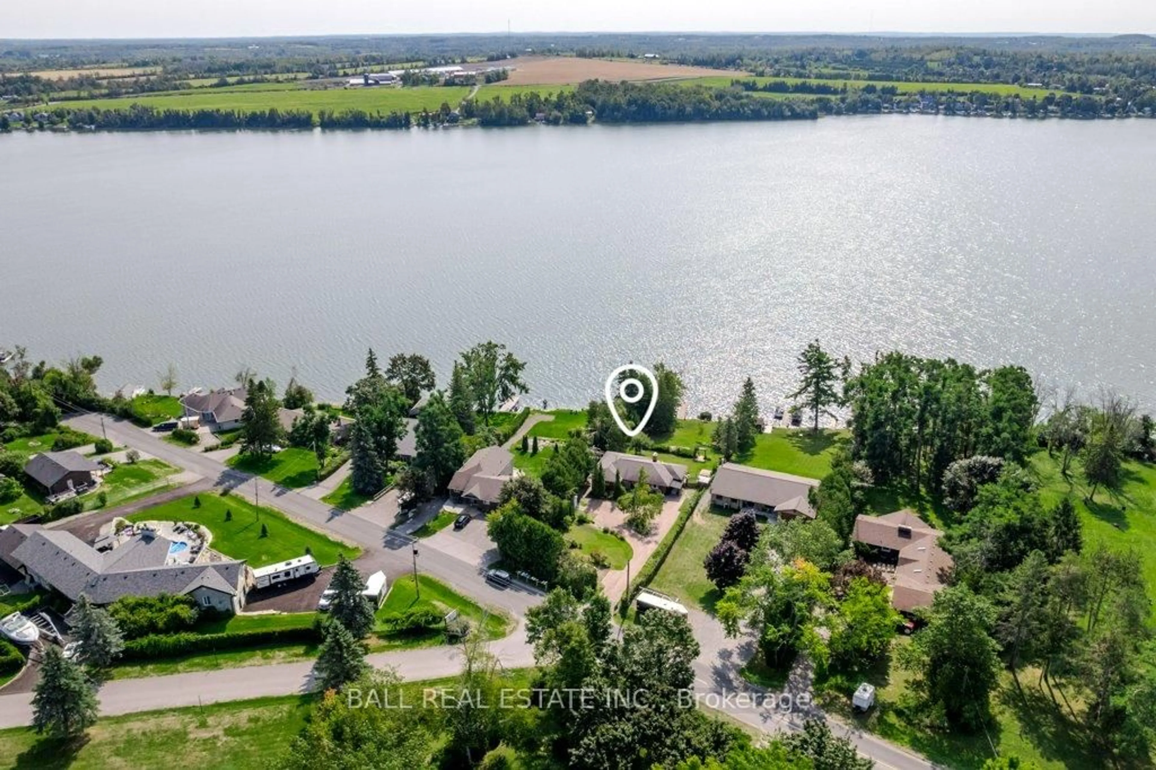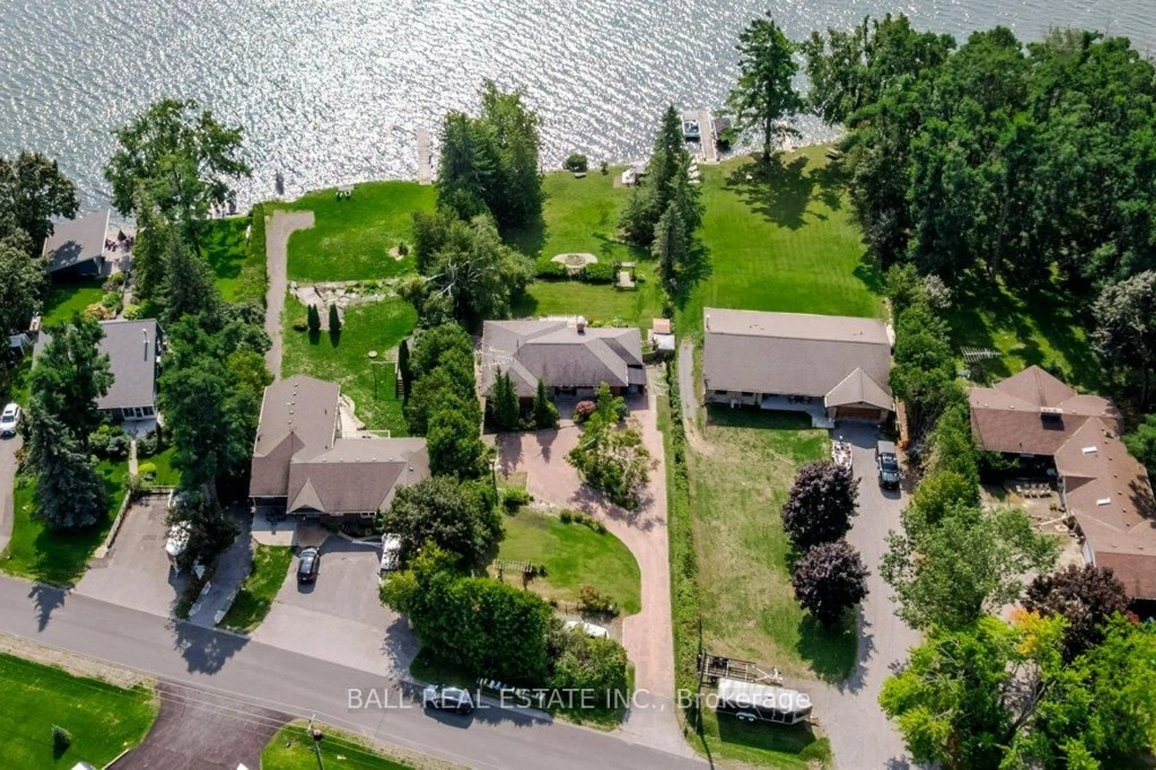919 Skyline Rd, Selwyn, Ontario K0L 1T0
Contact us about this property
Highlights
Estimated valueThis is the price Wahi expects this property to sell for.
The calculation is powered by our Instant Home Value Estimate, which uses current market and property price trends to estimate your home’s value with a 90% accuracy rate.Not available
Price/Sqft$787/sqft
Monthly cost
Open Calculator
Description
Welcome to 919 Skyline Road in beautiful Ennismore! This generationally owned bungalow with a walkout has never been on the market and offers a rare opportunity to enjoy waterfront living on Chemong Lake. Set on a private 0.74-acre lot with just under 100 feet of frontage, this well-loved and meticulously maintained home features four bedrooms, 2.5 baths, and incredible views from the oversized deck. Enjoy lakeside living with your 30-foot aluminum dock, offering approximately 5 feet of deep, clean water off the dock, perfect for swimming, boating, or simply relaxing. Offering just under 3000 square feet of living space, the custom kitchen with quartz countertops, provides both style and functionality, while the bright, open layout is filled with natural light through large updated windows. The walkout lower level, with its own separate entrance, presents excellent in-law potential and a fantastic layout for extended family or guests. Pride of ownership is evident throughout, making this a truly special property. Perfectly located just 15 minutes from Peterborough and 5 minutes to Bridgenorth, this home combines convenience with peaceful lakeside living. Lot irregularities: 83.26 ft x 359.31 ft x 20.09 ft x 11.41 ft x 31.76 ft x 9.02 ft x 17.41 ft x 9.69 ft x 2.60 ft x 322.22 ft
Upcoming Open House
Property Details
Interior
Features
Main Floor
Foyer
2.74 x 2.76Kitchen
3.51 x 4.54Dining
4.29 x 5.29Living
4.29 x 6.05Exterior
Features
Parking
Garage spaces -
Garage type -
Total parking spaces 8
Property History
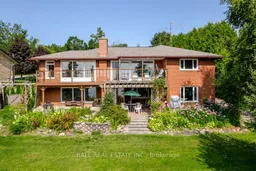 50
50