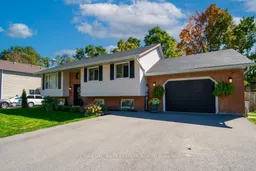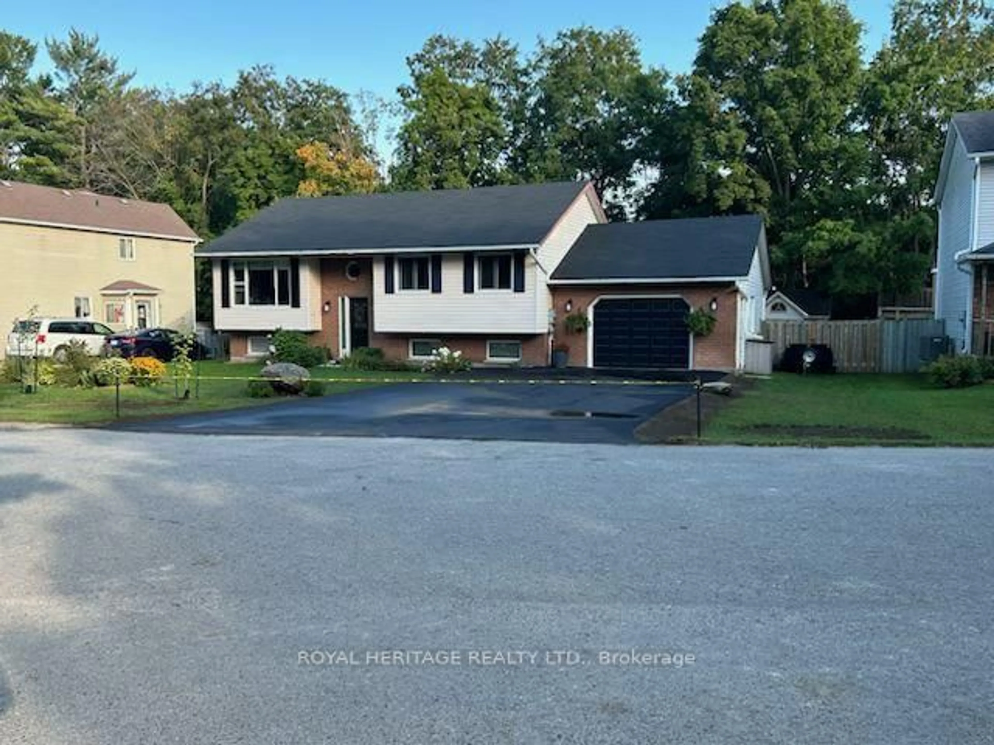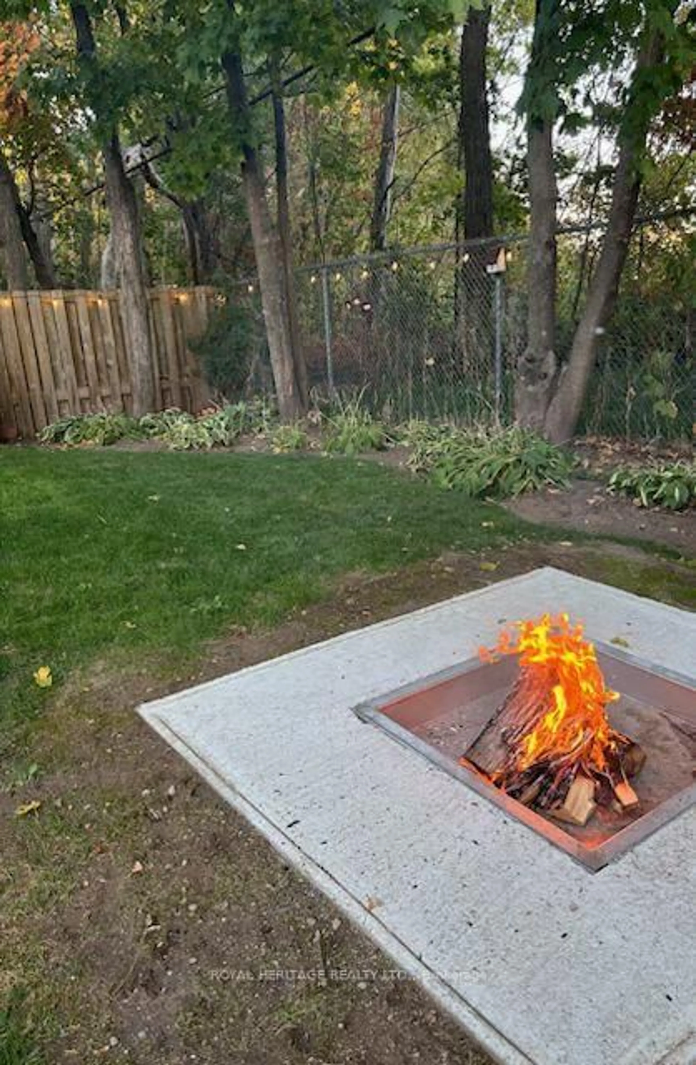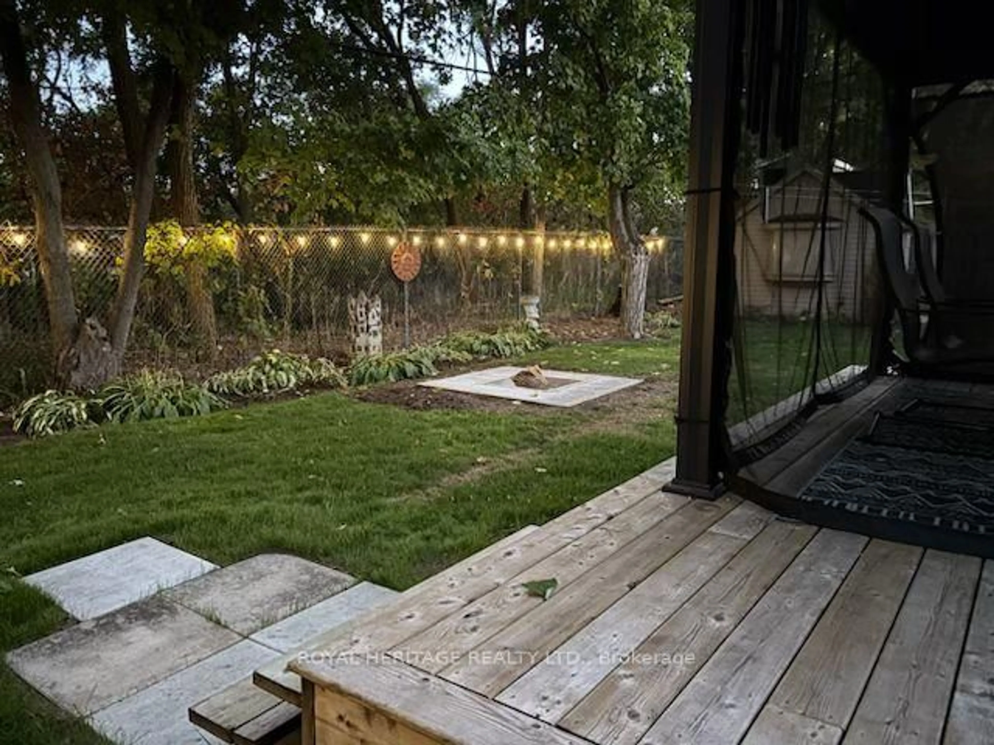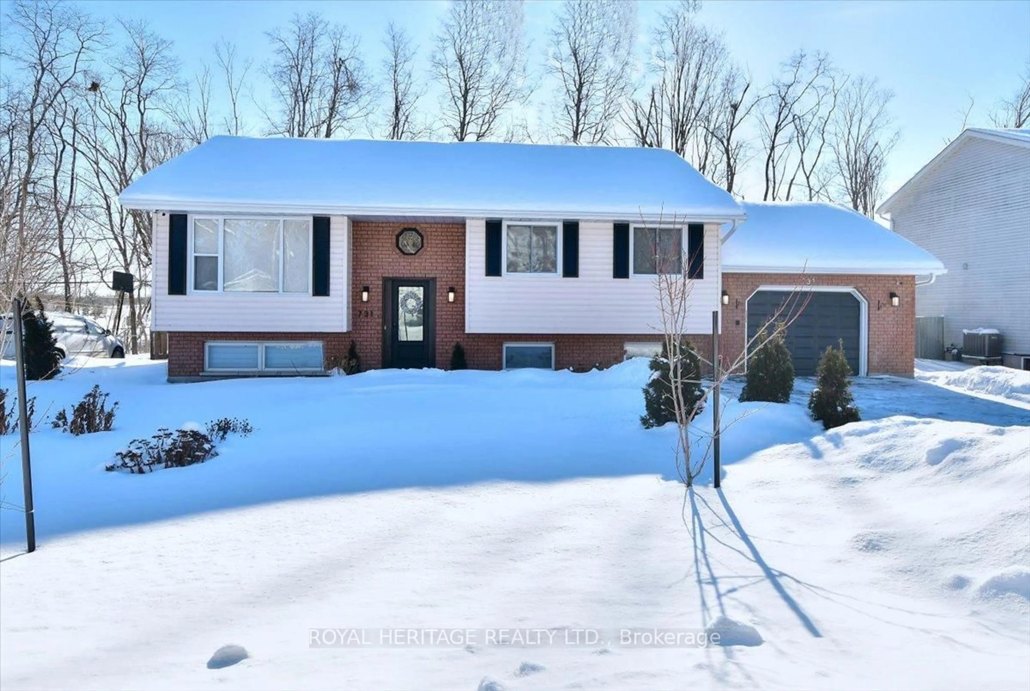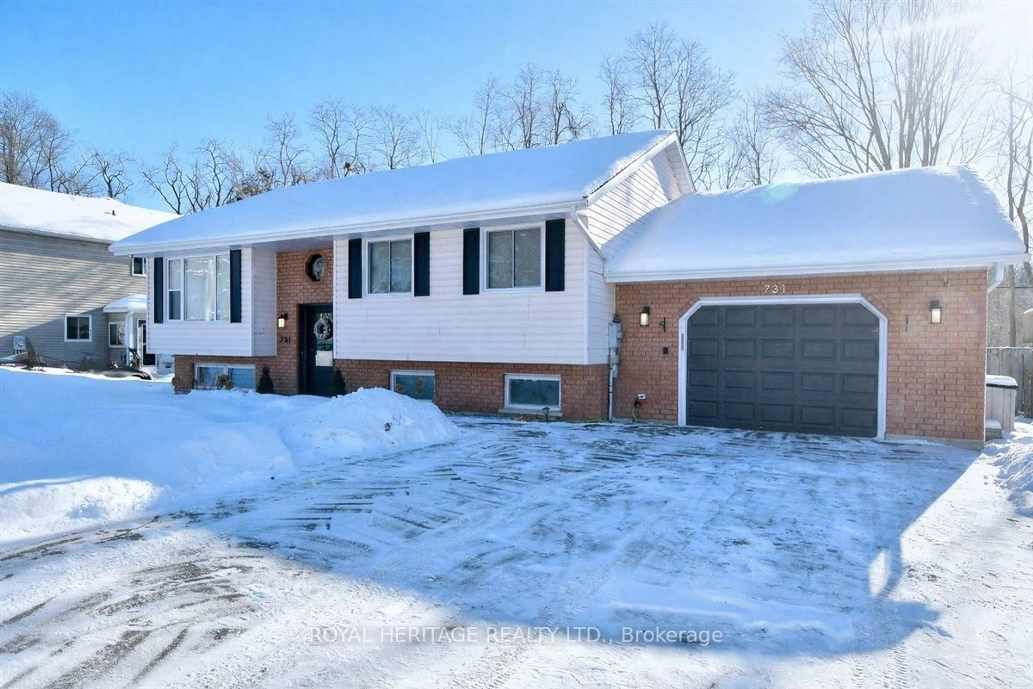731 Peterborough Ave, Selwyn, Ontario K0L 1H0
Contact us about this property
Highlights
Estimated valueThis is the price Wahi expects this property to sell for.
The calculation is powered by our Instant Home Value Estimate, which uses current market and property price trends to estimate your home’s value with a 90% accuracy rate.Not available
Price/Sqft$590/sqft
Monthly cost
Open Calculator
Description
Start 2026 off right with this completely renovated 2 + 1, 2 bathroom raised bungalow located in Bridgenorth on a double-wide lot. Spectacular thought and finishings have gone into renovating this spacious and well appointed home. Location is everything when you think of the tranquility of being close to Chemong Lake in Bridgenorth and just 10 minutes north of Peterborough City limits. This property backs onto the Lions Community Park providing privacy and quiet living. Recent upgrades and renovations of this property are so numerous they are best represented in their own Schedule C. Whether it be the heated floors in the upstairs bathroom to the new kitchen and luxurious bathroom downstairs, this home will tick all your boxes! It shows a 10/10 both inside and out. Extensive perennials line the back fence line of this double wide lot. Summer afternoons relaxing on your two tiered back deck with new Gazebo will make coming home a dream. Book your showing to see it for yourself.
Property Details
Interior
Features
Lower Floor
Rec
7.22 x 3.35Laundry
3.8 x 3.283rd Br
5.24 x 3.82Bathroom
3.28 x 2.03Exterior
Features
Parking
Garage spaces 1
Garage type Attached
Other parking spaces 4
Total parking spaces 5
Property History
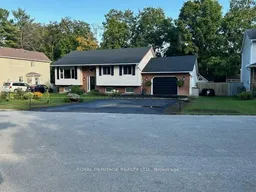 42
42