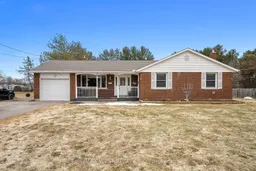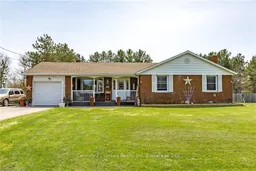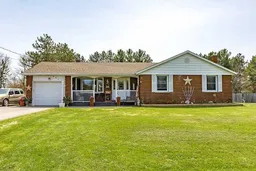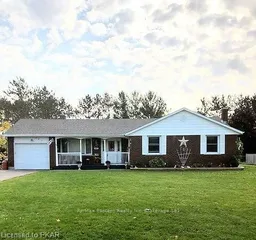This Inviting 2+1 Bedroom 2 Bath Bungalow (originally a 3-bed could easily be converted back) Offers Both Charm & Versatility. The Spacious Eat-in Kitchen Is Beautifully Appointed W/Maple Cabinets & Quartz Counters Perfect For Family Meals & Entertaining. The Bright Living Room Features A Large Window Filled With Natural Light And Provides A Walkout To The Deck Ideal For Outdoor Relaxation. The Finished Basement With Large Rec Room Complete With Gas Fireplace & Built-In Bar Creates The Perfect Space For Gatherings. There Is Also An Additional Bedroom In The Basement Along With A 3-Piece Ensuite. Outside Enjoy The Large 100x196 Ft Lot With Fully Fenced Backyard. Featuring A Sizable Workshop W/Power Perfect For Hobbies Or Additional Storage. A 3000 Gallon Cistern Provides Potential For Additional Water Supply. Located On A Peaceful Crescent This Property Offers The Serenity Of Country Living While Being A Short 10 Minute Drive From Peterborough & It's Amenities. Enjoy A Rural Lifestyle With Easy Access To Shopping In Bridgenorth A Boat Launch & Chemong Lake. Ennismore Offers Family-Friendly Activities Like Snowmobile Trails, Curling, Ice Rink, Library, Walking Oval, Community Centre, Plus A Convenient & Easy Commute To The GTA
Inclusions: Fridge, Stove, Built In Dishwasher, Over the Range Microwave, Washer, Dryer, Chest Freezer in Basement, All Electrical Light Fixtures, Garage Door Opener & Remote, Portable Generator, Gazebo, All Window Coverings.







