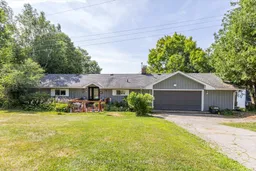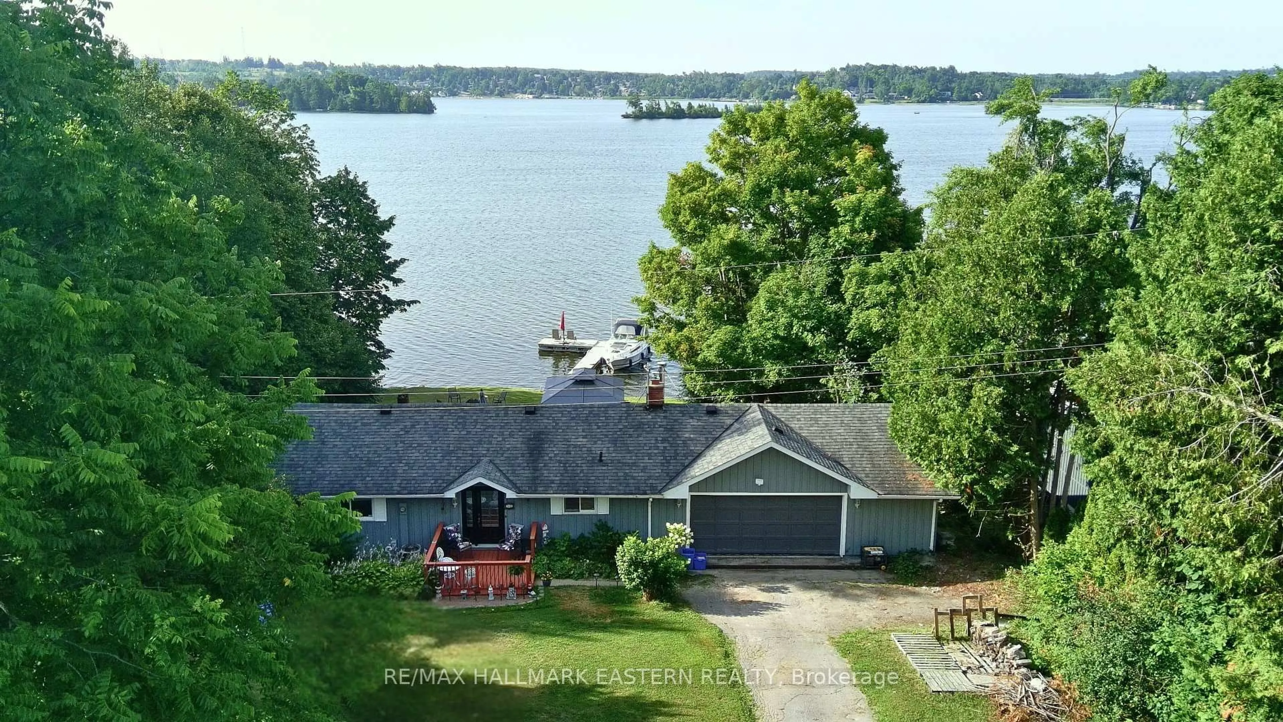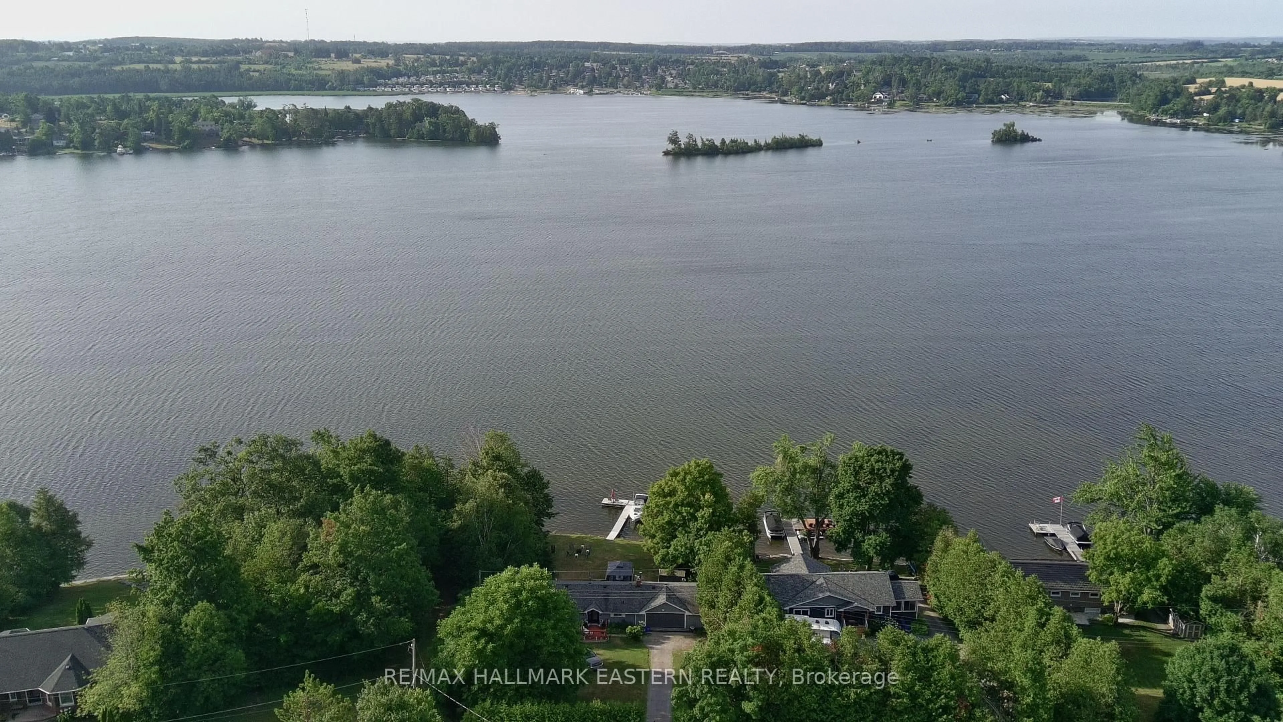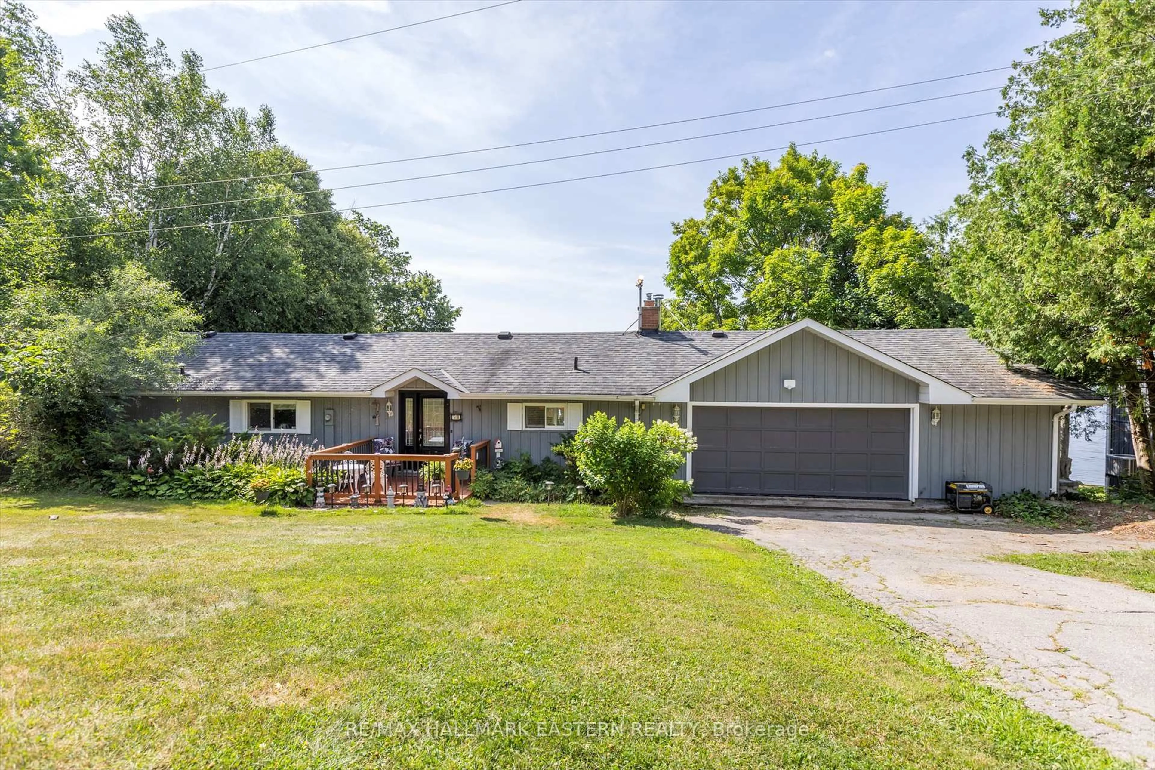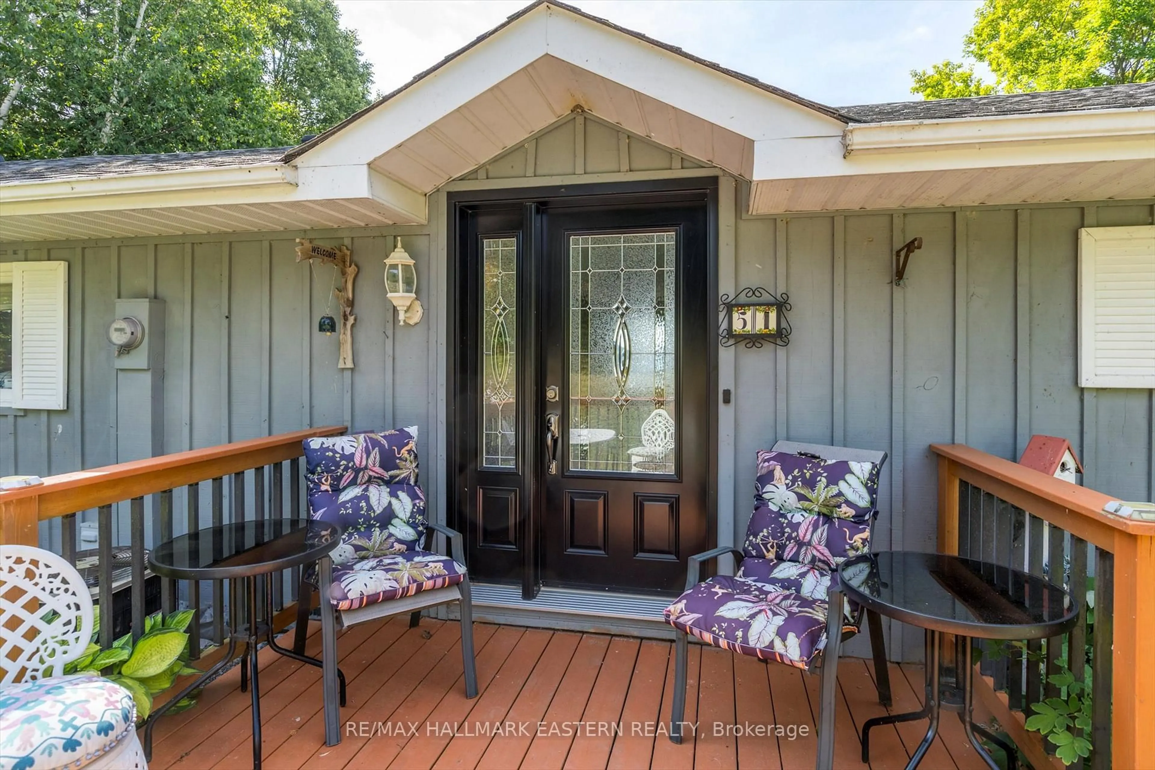51 Darling Dr, Selwyn, Ontario K0L 2W0
Contact us about this property
Highlights
Estimated valueThis is the price Wahi expects this property to sell for.
The calculation is powered by our Instant Home Value Estimate, which uses current market and property price trends to estimate your home’s value with a 90% accuracy rate.Not available
Price/Sqft$1,141/sqft
Monthly cost
Open Calculator
Description
Welcome to 51 Darling Drive! This beautiful bungalow with 99 feet of waterfront on Chemong Lake with wide open lake views boasts pride of ownership! Enjoy your morning coffee and picturesque sunrises! Step into the main floor to many features, including stainless steel appliances and granite countertops in the kitchen, vaulted ceilings in the great living room, engineered hardwood flooring throughout, a gas fireplace to keep cozy in the cooler months, 2 bedrooms and a 4 piece bathroom. Step outside to a large deck overlooking the lake. On the lower level you will find a walkout basement featuring a 3rd bedroom with lake views, wood stove, laundry room, and additional 3 piece bathroom. Step outside to a lower level deck and a hot tub! With an expansive yard, private dock and hedges on either side for privacy, this property is perfect for those who love to entertain, or those you wish to enjoy the tranquility of waterfront living! Garage space also doubles as a fantastic workshop!
Property Details
Interior
Features
Main Floor
Living
3.38 x 6.38Kitchen
2.27 x 5.47Dining
4.27 x 4.05Family
4.28 x 3.11Exterior
Features
Parking
Garage spaces 1
Garage type Attached
Other parking spaces 5
Total parking spaces 6
Property History
 49
49