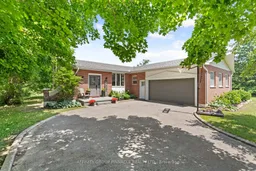Welcome to 46 Lily Lake Road. Fall in love with this gorgeous 3 bedroom, 3 bath all brick bungalow on a beautiful country lot. Kick off your shoes and sit back in the bright and spacious modern living room with solid ash hardwood flooring, built in cabinets and fireplace insert. Slide on over to the updated kitchen with white shaker cupboards, granite countertops and walkout to a private covered porch that overlooks the large backyard and greenspace landscape. The main level also features a separate dining area and boasts a huge primary bedroom suite with ensuite bath and walk in closet. Not to be out done, the lower level features two additional bedrooms plus exercise room (potential 4th bedroom), stunning recreation room with fireplace and dry bar, along with a modern 3 piece bath. Attached heated garage, recently shingled and sided work shed plus second entrance to yard. Plenty of place to park your vehicles and toys. Conveniently located just 10 minutes from shopping, groceries, and Peterborough amenities, with easy highway access for commuting.
Inclusions: Stove, Fridge, washer, dryer, electric fireplace, garage propane heater
 36
36


