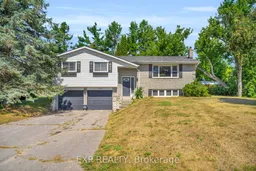Welcome to 356 Gifford Drive the perfect blend of lake views, privacy, and country living just minutes from the city!Situated in a sought-after location, this 3-bedroom, 1300 sq. ft. split-entry bungalow enjoys beautiful partial views of Chemong Lake right from your living room window, with public lake access less than a minute away.Inside, youll find an inviting eat-in kitchen with solid oak cabinetry, a bright dining room with a walkout to the deck, and a spacious living room with hardwood floors and picture windows. The primary bedroom offers double closets and ensuite privilege to the 4-piece bathroom.The lower level offers a walk-in entrance to the fully insulated oversized double garage with workshop space, a cozy family room with wood-burning fireplace, a 3-piece bath, and utility/laundry room.Step outside to your private, fenced backyard surrounded by mature trees and backing onto open farmland a rare find that gives you both privacy and a true country feel. Relax or entertain on the large deck while soaking in the peaceful views.Located just minutes to Peterborough, Bridgenorth, and Lakefield, this home combines small-town charm with quick access to shopping, schools, and recreation. This property is and Estate sale and being sold in "as is" condition.
Inclusions: Fridge, stove, Dishwasher, Microwave, Washer, Dryer- **ALL ITEMS ARE IN AS IS CONDITION**
 45
45


