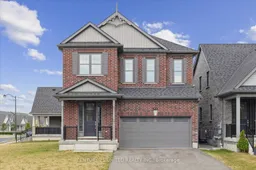Welcome to this beautifully designed North end, move-in ready, detached home, perfectly situated in a quiet, family-friendly neighbourhood on a corner lot. Completed in 2022, this modern home offers the ideal blend of comfort, style and functionality, featuring 4 spacious bedrooms and 4 bathrooms, perfect for growing families, and for those who love to entertain. Step inside to discover a highly functional, open-concept layout that feels bright, airy, and inviting. The main living areas boast elevated ceilings and large windows that floor the space with natural light and a cozy fireplace. At the heart of the home, you'll find a thoughtfully designed kitchen complete with a large island, sleek stainless steel appliances, and plenty of workspace. Upstairs, you'll find upper level laundry with a laundry tub and four well-proportioned bedrooms, including a stunning primary suite featuring a luxurious 5 piece ensuite bathroom and a spacious walk-in closest. A second bedroom also offers its own walk-in closet and private ensuite, making it perfect for guests, or older children. Additional highlights include a convenient mudroom with direct access to the double car garage, upgraded exterior finishes, and elegant outdoor pot lights that add extra charm and curb appeal. Enjoy being part of a family friendly subdivision that offers a beautifully landscaped and well-maintained park. You're also walking distance and minutes away to nearby amenities, shopping, restaurants, and public transit, making everyday living effortless and enjoyable. Home is here.
Inclusions: S/S Fridge, S/S Stove, S/S Dishwasher, Washer, Dryer, All window coverings and ELF's
 36
36


