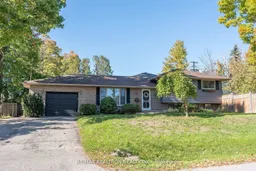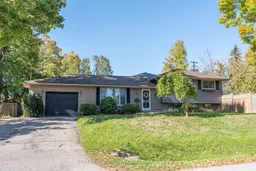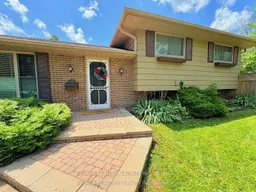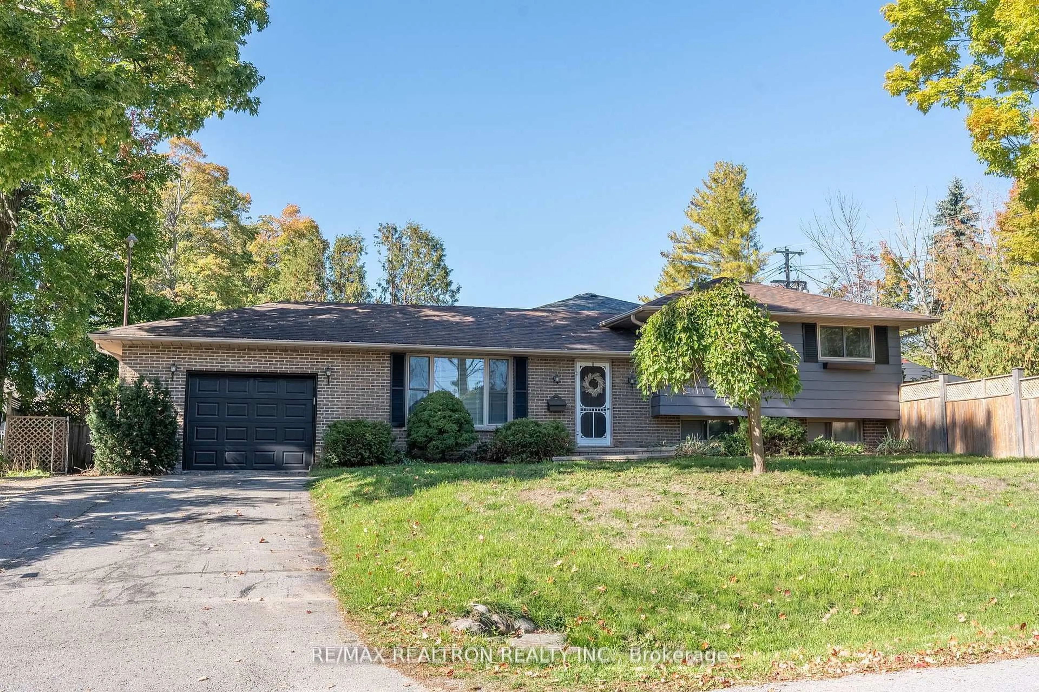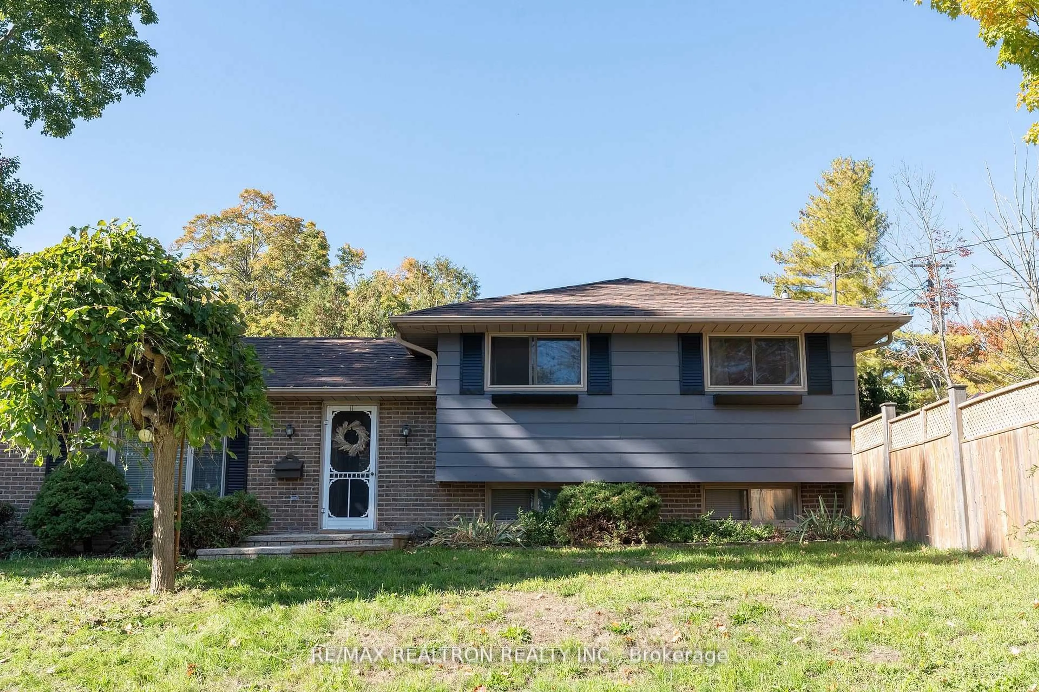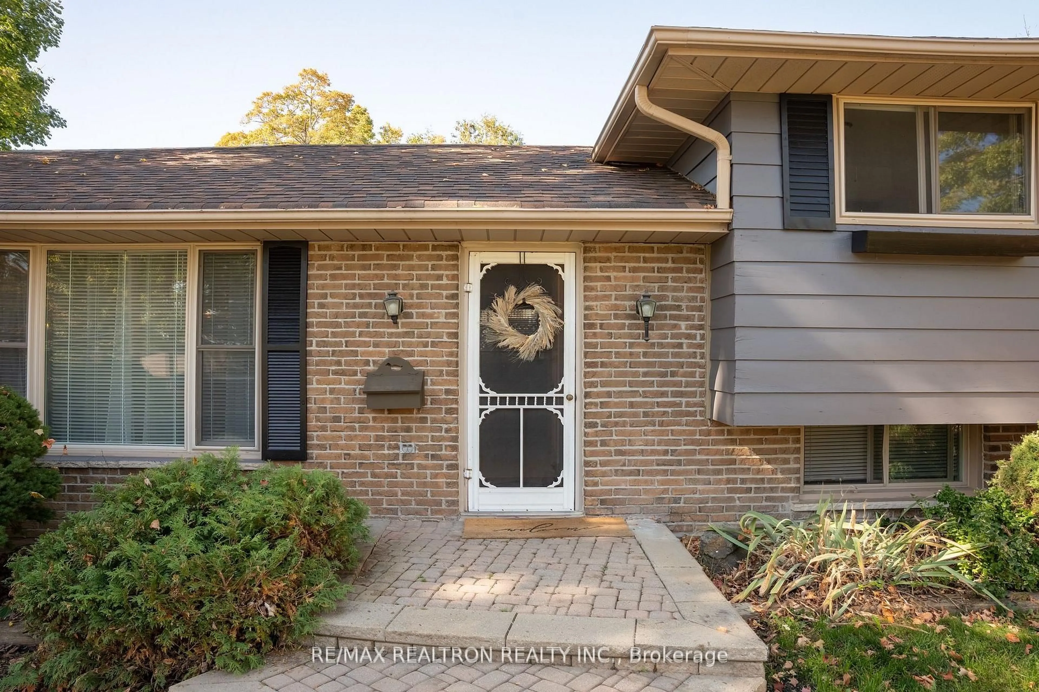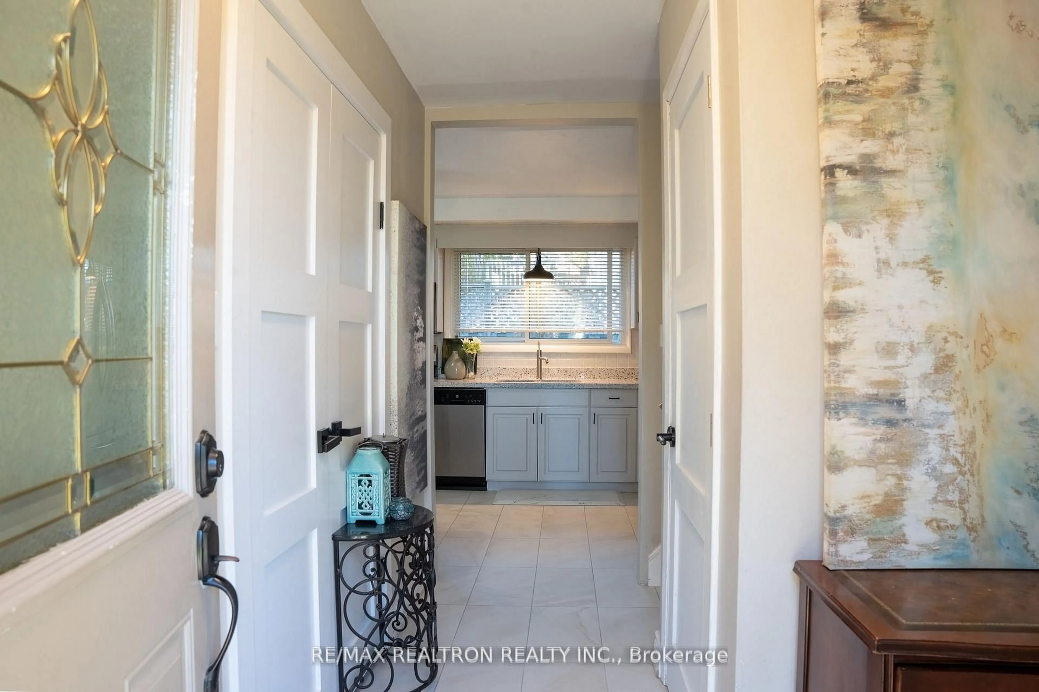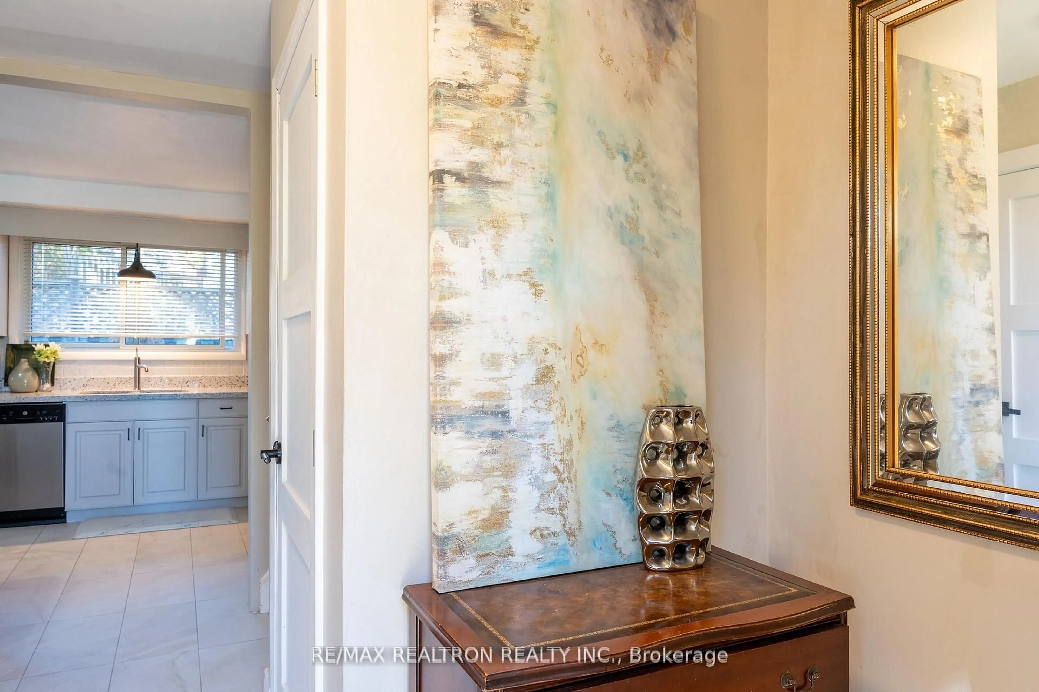323 Lindan Ave, Selwyn, Ontario K9L 1K9
Contact us about this property
Highlights
Estimated valueThis is the price Wahi expects this property to sell for.
The calculation is powered by our Instant Home Value Estimate, which uses current market and property price trends to estimate your home’s value with a 90% accuracy rate.Not available
Price/Sqft$531/sqft
Monthly cost
Open Calculator
Description
Welcome to this beautifully maintained detached side-split home in Peterboroughs sought-afterNorth End quiet family-friendly neighbourhood. Known for its parks, green spaces, and easyaccess to amenities. Located within walking distance to Trent University, this home offers bothcomfortable living and excellent investment potential. Property Highlights: Spent over $40,000on upgrades, Upgraded kitchen with quartz countertops, imported Spain porcelain tile flooring,and stainless steel appliances. Hardwood floors throughout the main levels, exterior upgrades.Recent updates include: new roof, eaves, soffits, windows, air conditioner, upgraded mainbathroom, and a stylish rec room. Oversized attached garage with automatic door opener + newershed for extra storage. Fully fenced backyard with mature trees, offering privacy and shade,ideal for relaxing or entertaining. Beautiful gazebo perfect for outdoor gatherings. BonusFeatures: In-law suite with a separate basement entrance. Steps to parks, playgrounds, andwalking trails. Minutes from the Peterborough Zoo, schools, shopping, and transit. Potentialestimated rental income: $4,500/month. This is an ideal home for families, students, orinvestors looking for a turnkey property in one of Peterboroughs most desirable areas. Don'tmiss this rare opportunity book your showing today!
Property Details
Interior
Features
Ground Floor
2nd Br
3.0 x 3.0Exterior
Features
Parking
Garage spaces 1
Garage type Detached
Other parking spaces 4
Total parking spaces 5
Property History
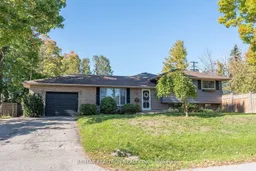 24
24