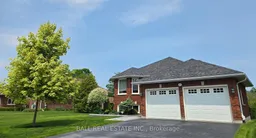Welcome to 313 Woodward Avenue, this beautifully maintained 4-bedroom, 3-bathroom bungalow located in one of Peterborough's most sought-after north end quiet neighbourhoods. This solid all-brick home offers a spacious and functional layout with numerous upgrades throughout. The main level features an open concept living and dining area, updated kitchen with black stainless-steel appliances and granite countertops,walkout to a covered Trex deck and a fenced private back yard, two large bedrooms and an updated bathroom with an air jet tub. The fully finished lower level offers a third and fourth bedroom, bathroom with heated floor and glass enclosed shower, and a large rec room with gas fireplace, perfect for entertaining, working from home, or relaxing. Additional features include a double car garage with sink, new black concrete driveway with professional landscaping, custom window coverings throughout and many other recent upgrades. Close to schools, parks, shopping, and all amenities, this home is move-in ready home and a must-see! IKO 40 year shingles (2018), Air Conditioner New Condenser and Evaporator Coil (2022), HRV(new 2017), Furnace (new 2019), Water Heater (new 2021), Driveway, New Black Concrete (2024)
Inclusions: Fridge, Stove, Dishwasher, Oven hood microwave, Washer, Dryer, BBQ (direct line gas), Central Vac and Equipment, Custom Window Coverings.





