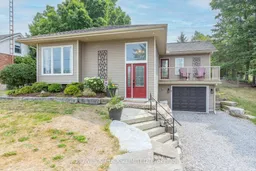Welcome to this beautifully maintained 4-bedroom home, ideally located between the city of Peterborough and the Village of Lakefield. Offering the perfect blend of country charm and modern updates, this home is move-in ready and packed with features. The main floor includes 3 bedrooms and a 4-piece bathroom with double sinks and convenient ensuite access from the primary bedroom. Enjoy direct walk-outs from both the kitchen and the primary bedroom to the private backyard. The eat-in kitchen features brand-new appliances, an updated backsplash, and lots of natural light. The spacious living room offers warmth and comfort with it's gas fireplace and gleaming hardwood floors. Upstairs bedrooms have been refreshed with new carpeting. Downstairs, you'll find a fourth bedroom, a generous family room with a second gas fireplace, laminated flooring, and a large laundry room with inside access to the attached garage-perfect for day to day convenience. The fully fenced backyard is an outdoor oasis, featuring a covered deck with skylights, a stone patio with a charming gazebo, and beautiful Armour Stone landscaping. A garden shed is located just off the patio, with additional sheds at the rear of the yard providing ample storage space. At the front, a walk-out deck faces the road, offering a peaceful spot to enjoy morning coffee. With thoughtful finishes throughout and a location just minutes from schools, parks, trails, and the Trent-Severn Waterway, this property delivers both comfort and lifestyle in one appealing package.
Inclusions: Fridge, Stove, Dishwasher, Microwave Range, Washer, Dryer, Gazebo.
 50
50


