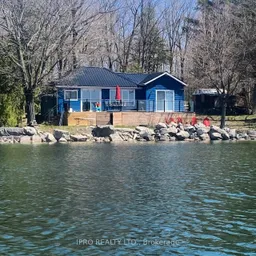Step out onto your deck and take in breathtaking, unobstructed waterfront views with stunning sunsets in the Kawartha's. This fully renovated bungalow, combined with a charming two-story bunkie, comfortably sleeps 13. Bunkie has it's own parking and firepit. Perfect for hosting family and friends while situated on a rare one-acre waterfront lot with year-round road access. This property offers the best of the Kawarthas. Enjoy shallow water entry, leading to a depth of about six feet at the docks end, making it ideal for swimming, boating, and fishing. Cruise through the Trent Waterway, jet ski to a nearby restaurant, or simply relax on your private dock. Convenience meets cottage country charm, with a grocery store just five minutes away and family-friendly attractions like the free zoo, playground, and splash pad only 15 minutes from your door. Explore nearby trails, the Buckhorn locks (8 minutes away), and enjoy year-round activities from summer water sports to winter ice skating, snowmobiling, and fishing. This turn-key property is available fully furnished, including water toys, life jackets, and shed essentials. Ready for you to enjoy from day one to enjoy the stunning sunsets and quite section of the lake with low boat traffic and a farm across the water. With ample parking and even space for an RV, this is your chance to own a slice of paradise. Don't miss out!




