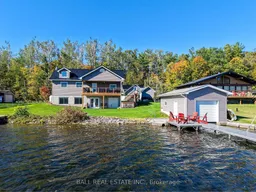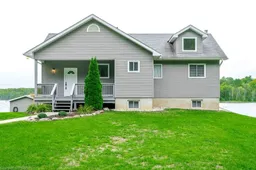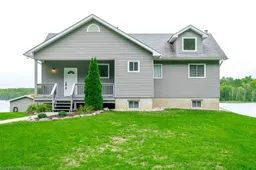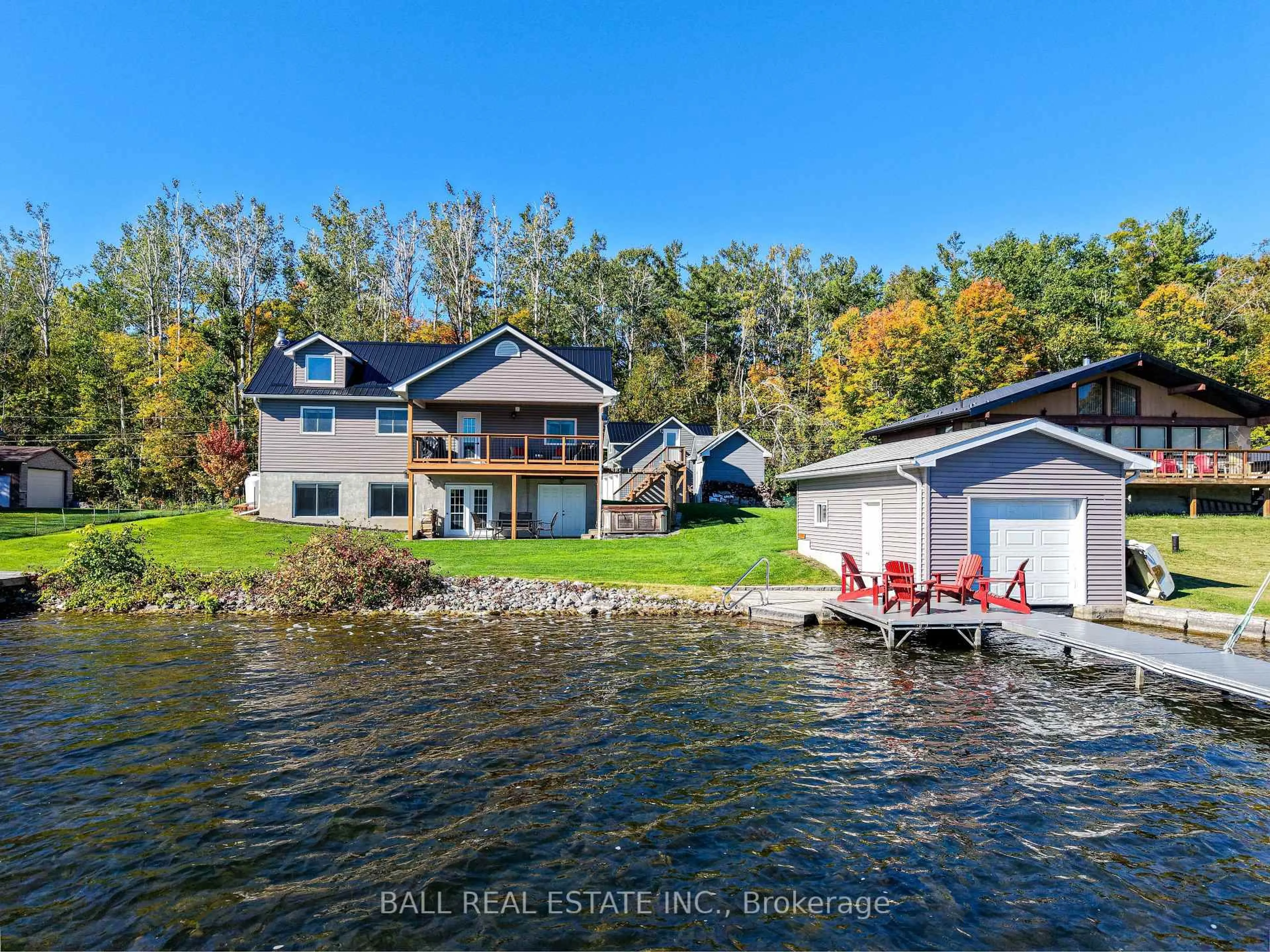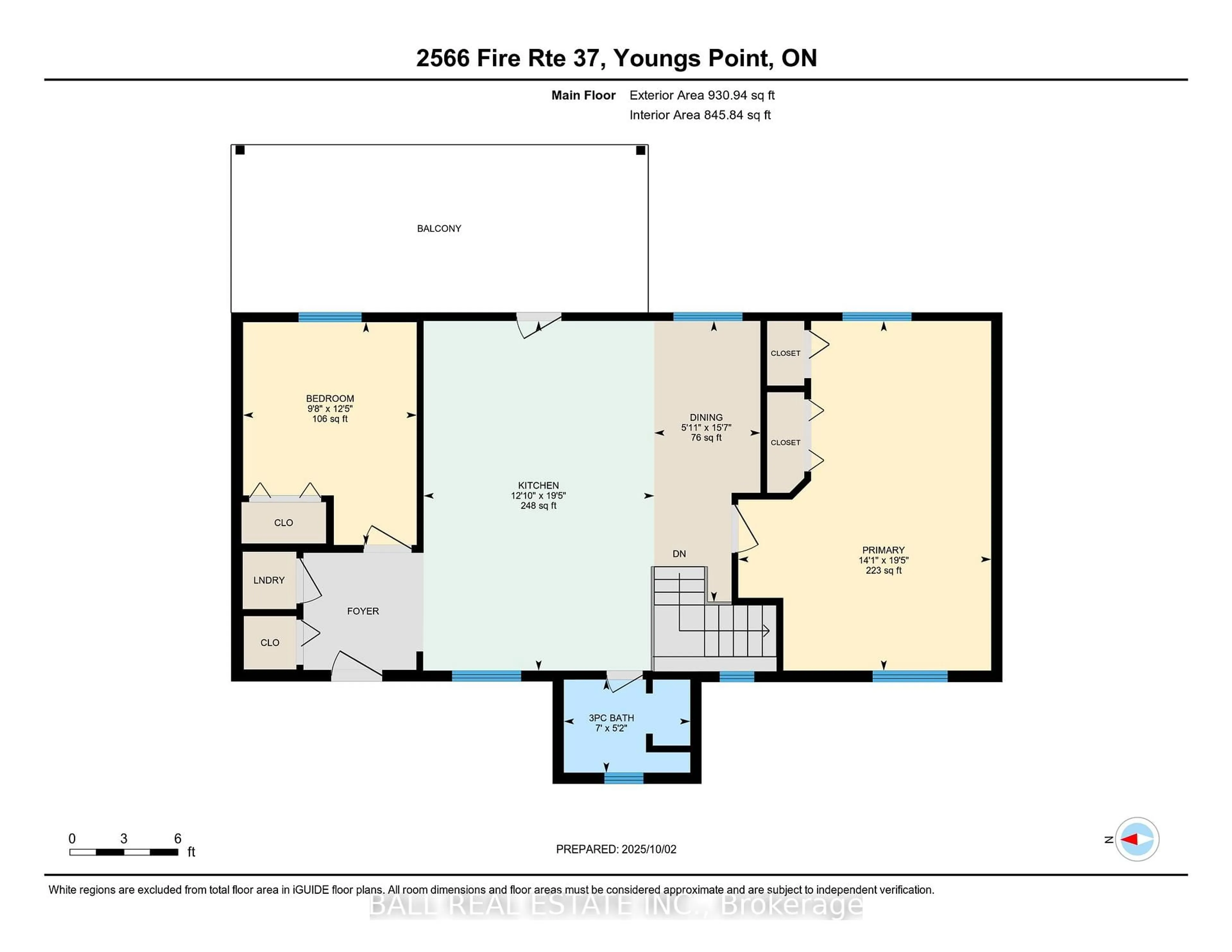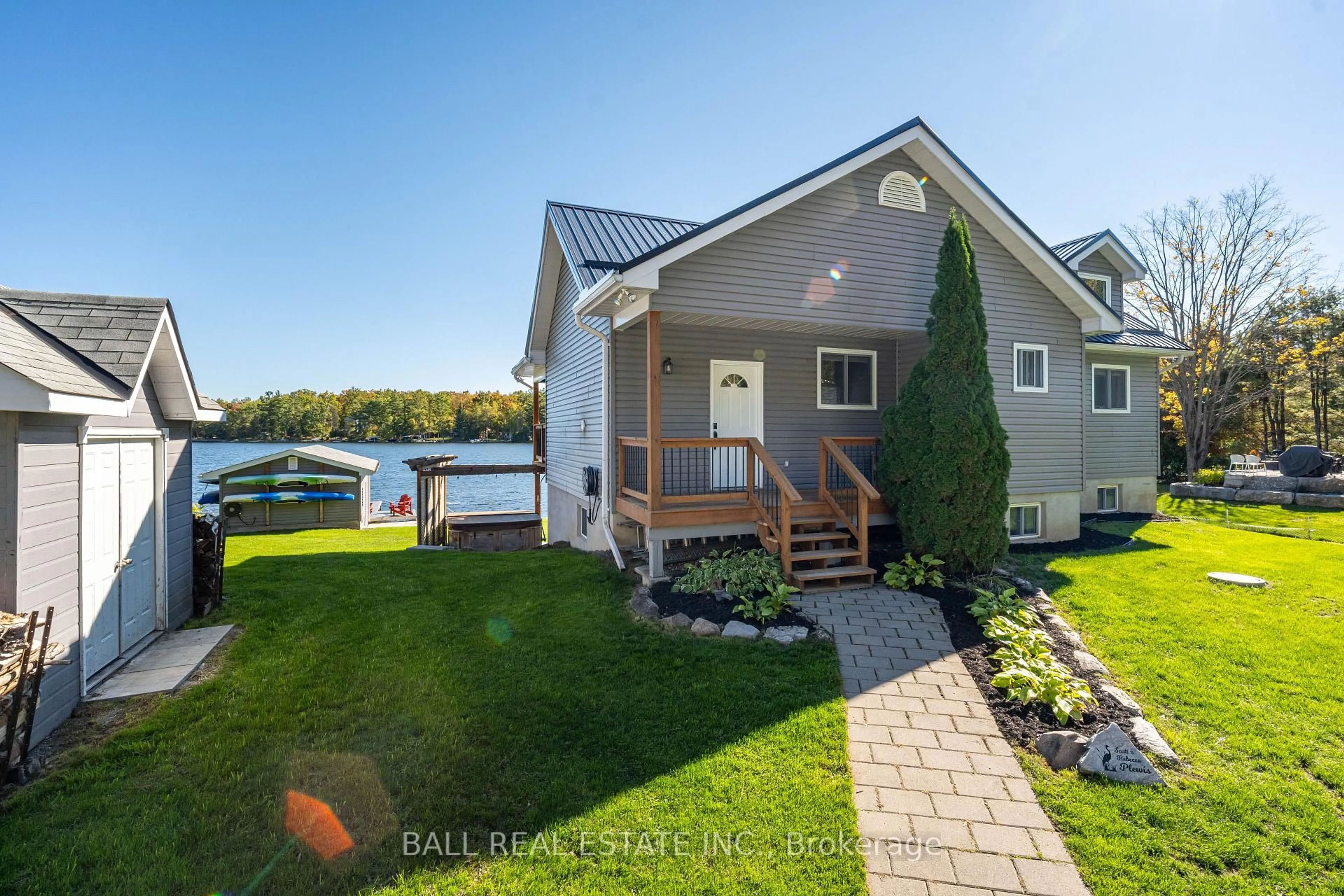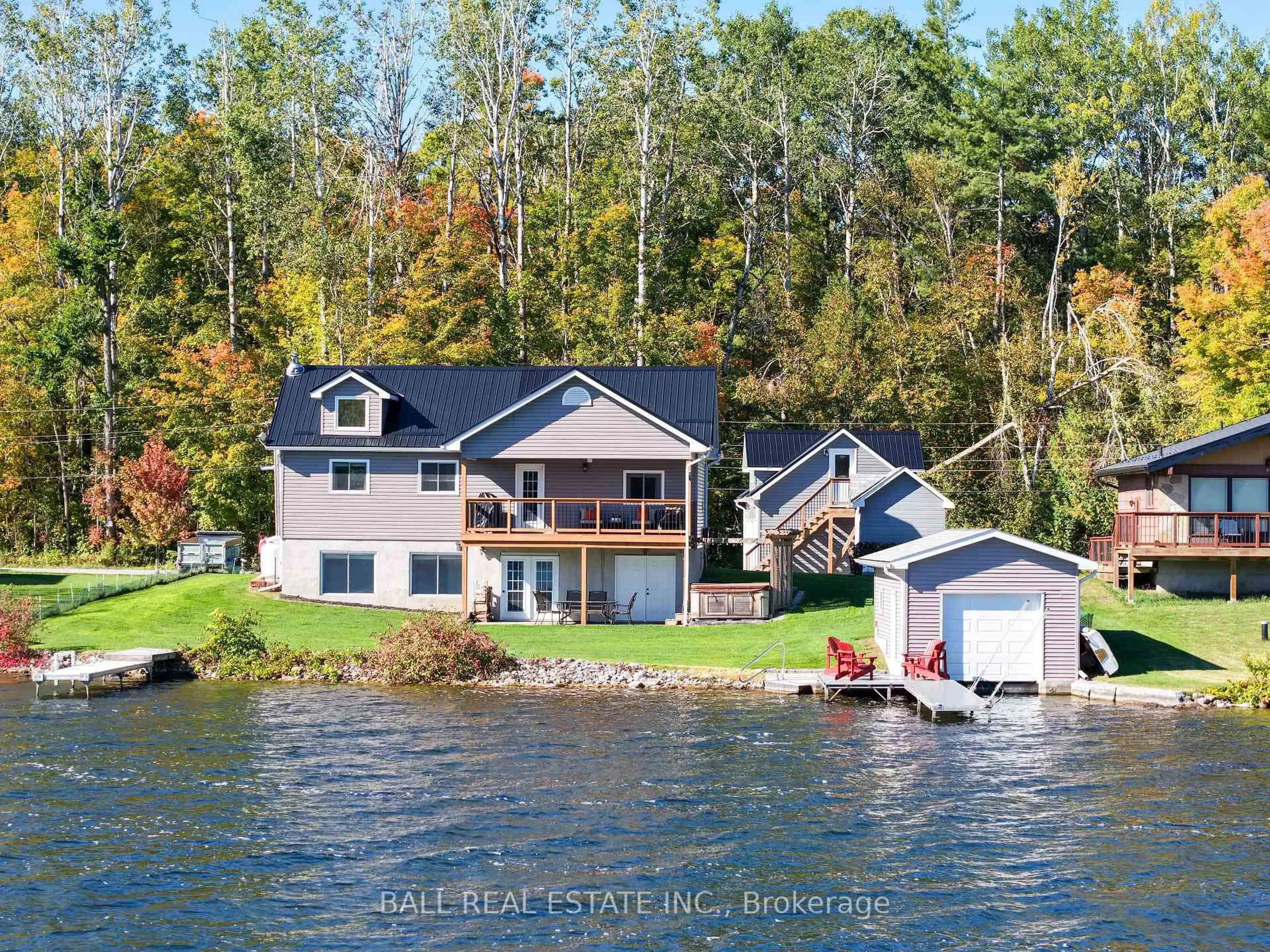2566 Fire Route 37, Selwyn, Ontario K0L 2H0
Contact us about this property
Highlights
Estimated valueThis is the price Wahi expects this property to sell for.
The calculation is powered by our Instant Home Value Estimate, which uses current market and property price trends to estimate your home’s value with a 90% accuracy rate.Not available
Price/Sqft$1,401/sqft
Monthly cost
Open Calculator
Description
Welcome to this stunning Lower Buckhorn Lake home with a wet slip boat house and three-bay garage. This 3-bedroom, 2-bathroom home completely renovated in 2008 and has been continuously improved since, it combines modern comfort with the serenity of lakeside living. The heart of the home is the 2021 custom kitchen, featuring cathedral ceilings, granite countertops, and updated appliances. Its spacious, open design flows seamlessly onto a large covered balcony overlooking Deer Bay. The main floor includes a large bedroom with four windows and a cathedral ceiling. Also on the main floor is laundry facilities (2021), and a versatile second bedroom/office. The finished basement provides additional living space with a cozy wood-burning fireplace, the third bedroom, and a walk-out to a private patio with easy water access. This home is truly turnkey, with all major systems and features already taken care of. Renovations as follows: In 2008 a Complete home update. In 2021 a New custom kitchen (cabinets, granite countertops, appliances). In 2021 a New Furnace & central air. In 2023 a New three-bay garage with insulated loft space (permit closed). In 2024 a Septic system (permit closed). In 2024 a Metal roof on main house. For those who love the water, this property includes a boat house, docks with a 4 foot depth that goes down to 20 feet - perfect for swimming, boating, and excellent fishing. This property has calm waters, minimal boat traffic, welcoming neighbours, with hiking trails on the other side of the road. This home offers the perfect balance of modern upgrades, spacious living, and a waterfront lifestyle just 20 minutes from downtown Peterborough and 1.5 hours from Toronto.
Property Details
Interior
Features
Main Floor
Kitchen
5.92 x 3.91Dining
4.76 x 1.8Primary
5.92 x 4.28Br
3.77 x 2.94Exterior
Features
Parking
Garage spaces 3
Garage type Detached
Other parking spaces 6
Total parking spaces 9
Property History
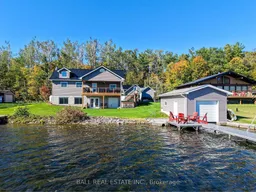 50
50