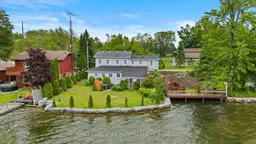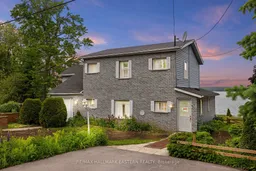Welcome to 2452 Upper Chemung Drive, a rare opportunity to own a west-facing waterfront property on Chemong Lake in the Township of Selwyn. Situated on a beautiful, gently sloping lot on a quiet street, this property offers over 147 feet of shoreline with an armour stone wall, clean swimmable waterfront, and direct access to the Trent-Severn Waterway. The views are spectacular sunsets over the bay, open lake vistas, and a peaceful natural backdrop just 20 minutes from Peterborough. The outdoor space includes a private single-slip dock, stairs into the lake, a hot tub, deck, and an enclosed porch, all framed by mature trees and thoughtfully landscaped grounds. The existing two-storey, fully winterized home offers approximately 1,500 sq ft of finished space including two bedrooms, two bathrooms, a sunroom, and several living areas but the house is in need of significant updates and repairs. This is an excellent opportunity for buyers looking to renovate or rebuild in a highly desirable lakeside location. Additional features include a drilled well, holding tank, propane forced-air heating, central air, and high-speed internet, along with private driveway parking for four vehicles. With municipal road access, garbage and recycling pickup, and school bus service, this property blends natural beauty with practical year-round living. If you've been dreaming of a peaceful waterfront lifestyle with space to make it your own, this Chemong Lake gem is full of potential.
Inclusions: Fridge, Stove, Washer/Dryer, outdoor hot tub (empty)





