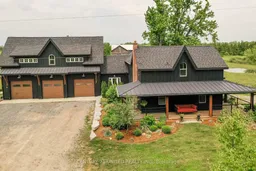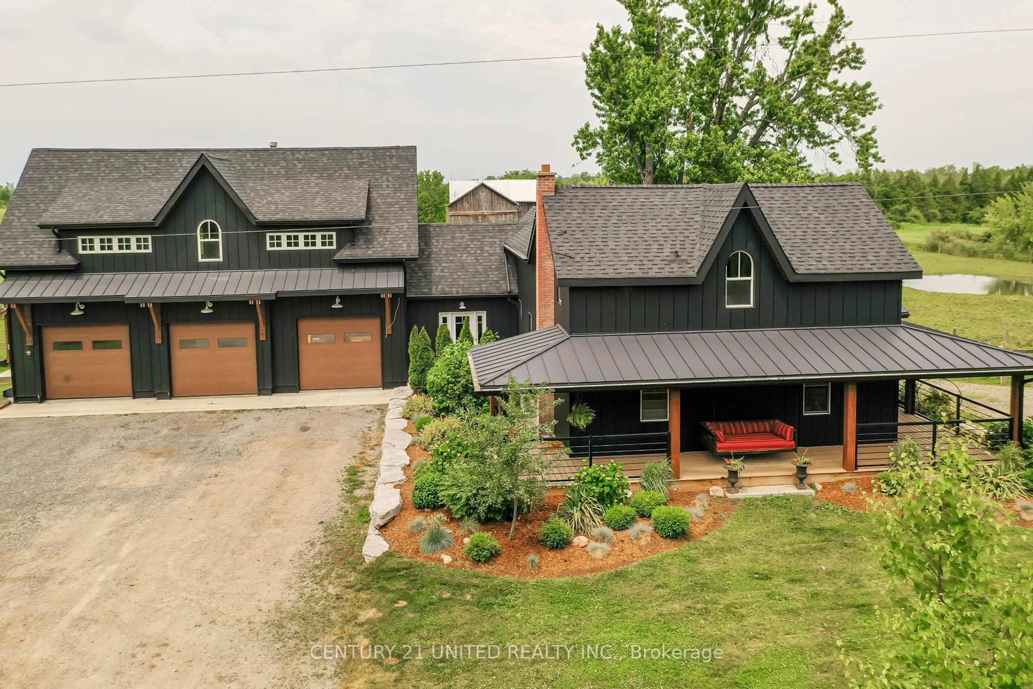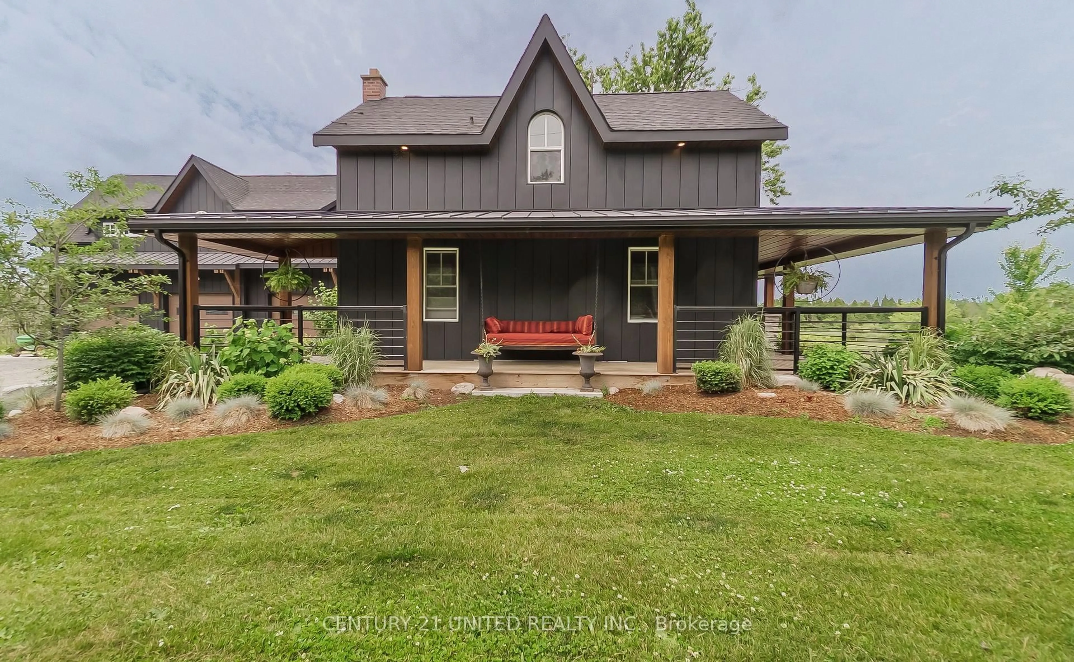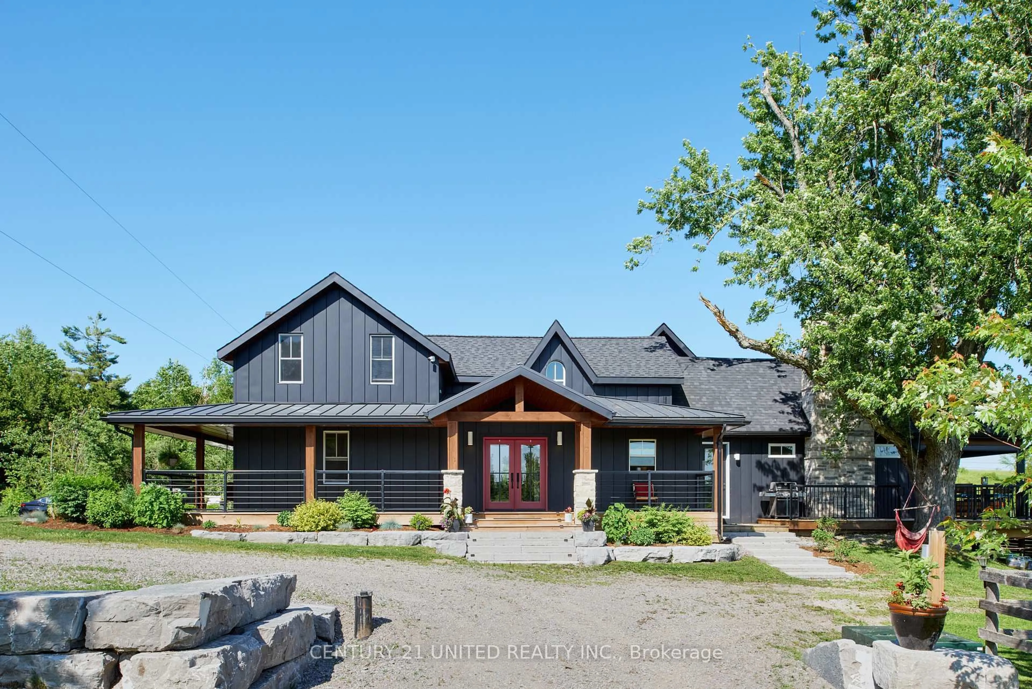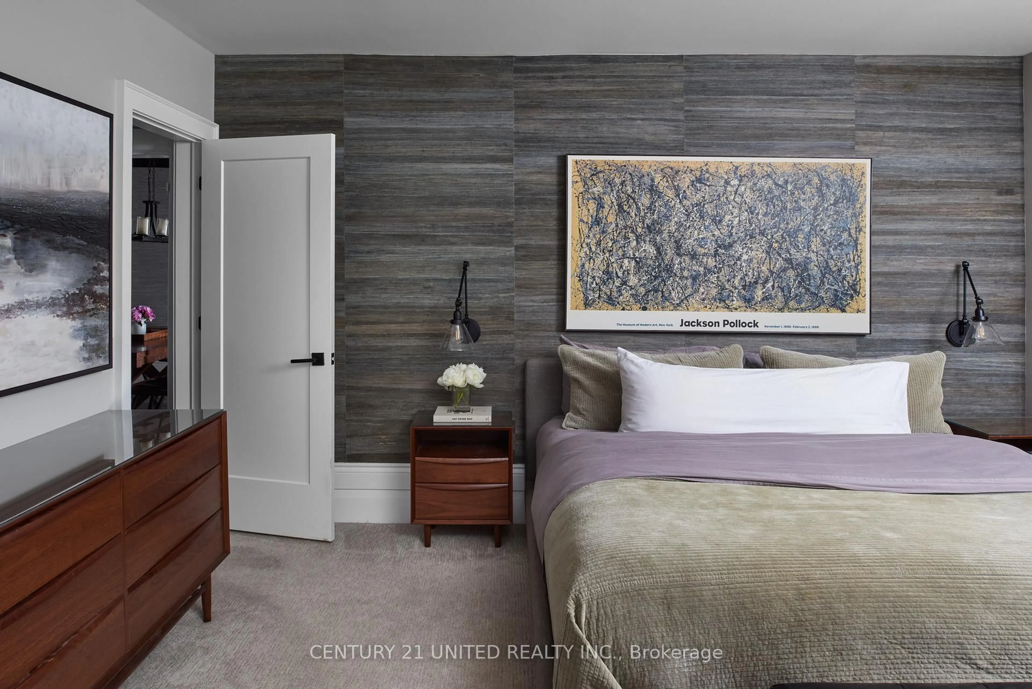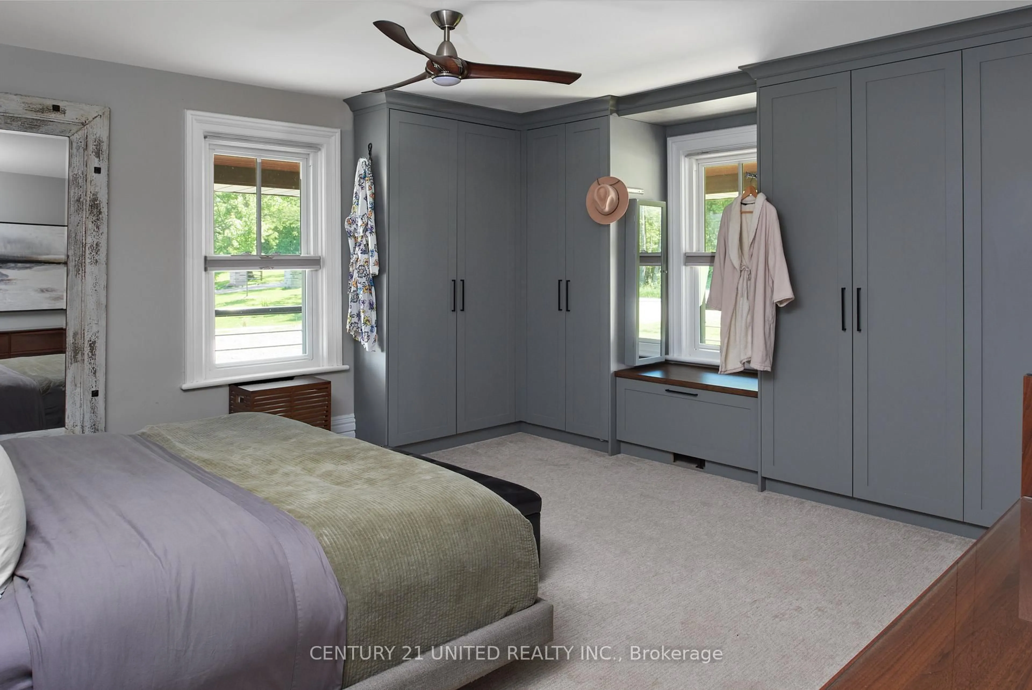1662 11th Line, Selwyn, Ontario K0L 2H0
Contact us about this property
Highlights
Estimated valueThis is the price Wahi expects this property to sell for.
The calculation is powered by our Instant Home Value Estimate, which uses current market and property price trends to estimate your home’s value with a 90% accuracy rate.Not available
Price/Sqft$607/sqft
Monthly cost
Open Calculator
Description
Luxury hobby farm on 75 acres! Where contemporary design meets rural charm. No detail was overlooked in the renovation of the original farmhouse and addition (2020), exterior finished with striking matte black steel-clad, creating a one-of-a-kind country retreat. Inside, the great room boasts vaulted ceilings, a wood-burning fireplace, and expansive sliding glass doors with breathtaking views. The main floor primary suite includes a spa-like ensuite, while upstairs offers additional bedrooms, an office, and a home gym. A private in-law suite above the three-car garage includes its own family room with propane fireplace, wet bar and balcony overlooking the property ideal for guests or multigenerational living. The garage and workshop provide ample space for hobbies and storage. Outdoors, enjoy multiple horse paddocks, a chicken coop, vegetable gardens, and a spring-fed pond with beach! The back deck features automatic screens to fully enclose the space, and the outdoor dining area is equipped with automatic all-season shades. Perfect for equestrians, nature lovers, or those seeking privacy, this property offers the ultimate blend of luxury and country living.
Property Details
Interior
Features
Main Floor
Living
7.62 x 4.5Fireplace
Laundry
4.27 x 3.1Kitchen
2.77 x 2.84Breakfast
4.5 x 2.64Exterior
Features
Parking
Garage spaces 3
Garage type Attached
Other parking spaces 10
Total parking spaces 13
Property History
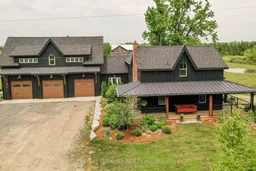 50
50