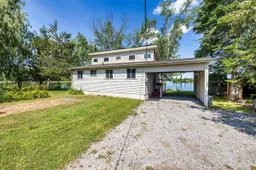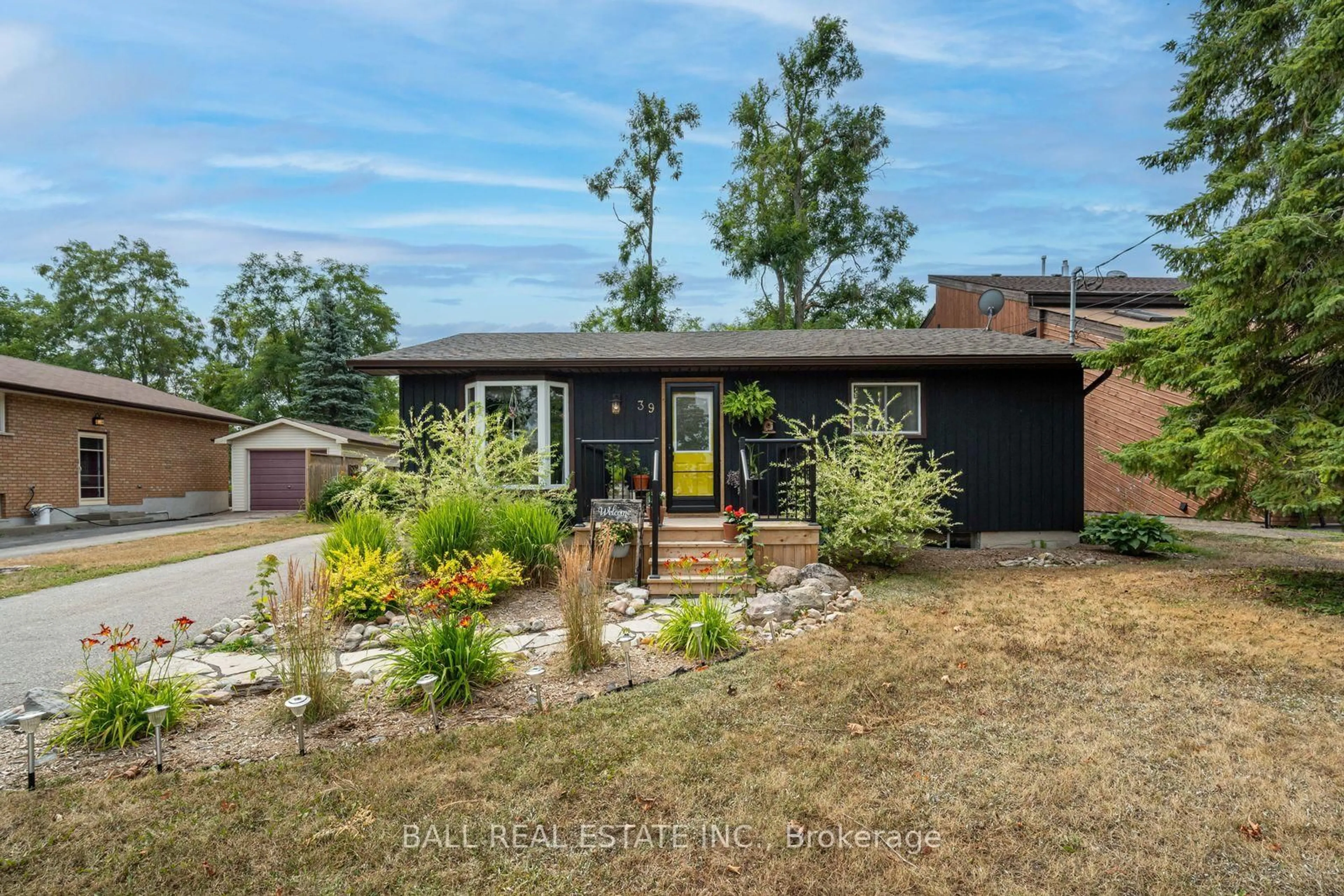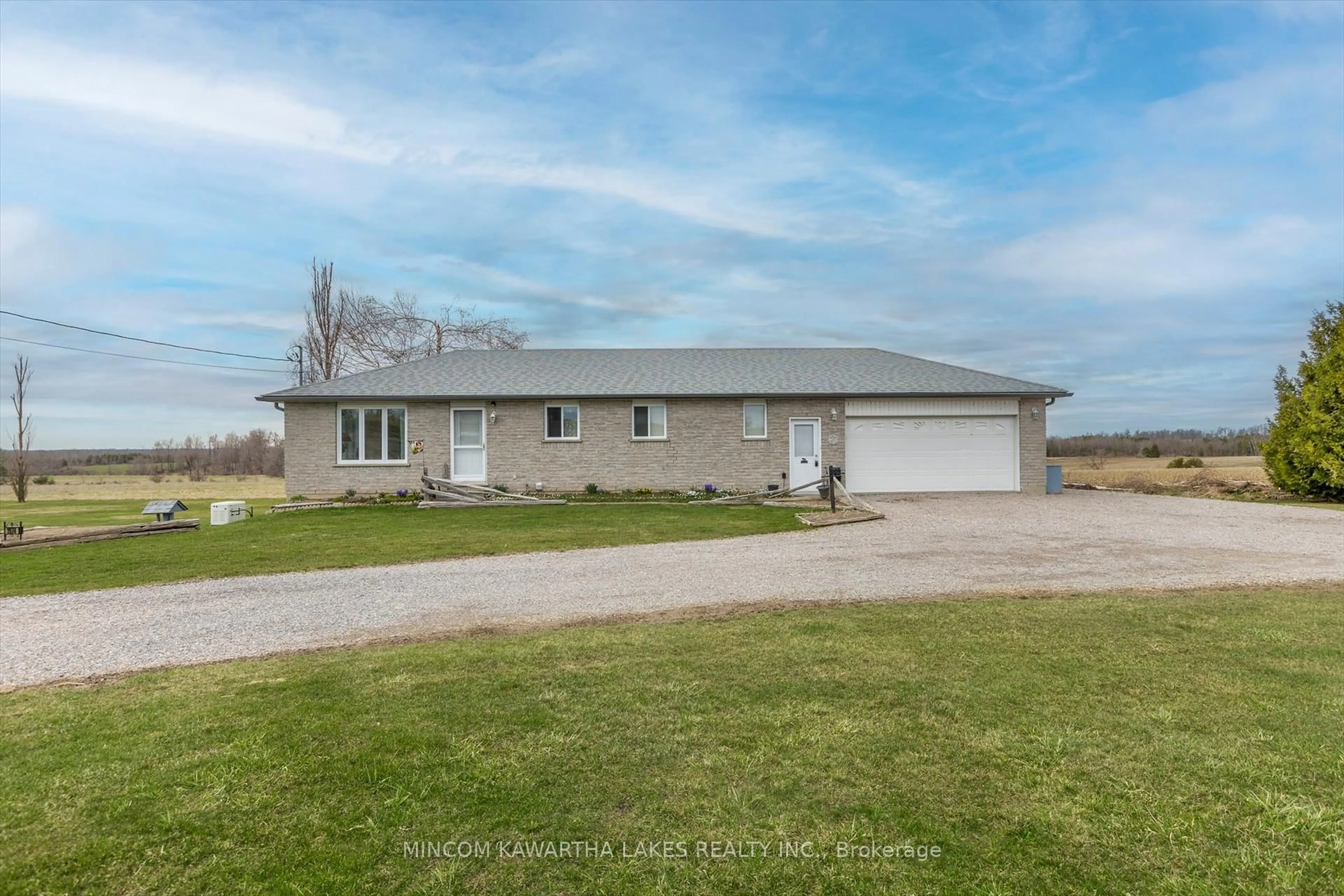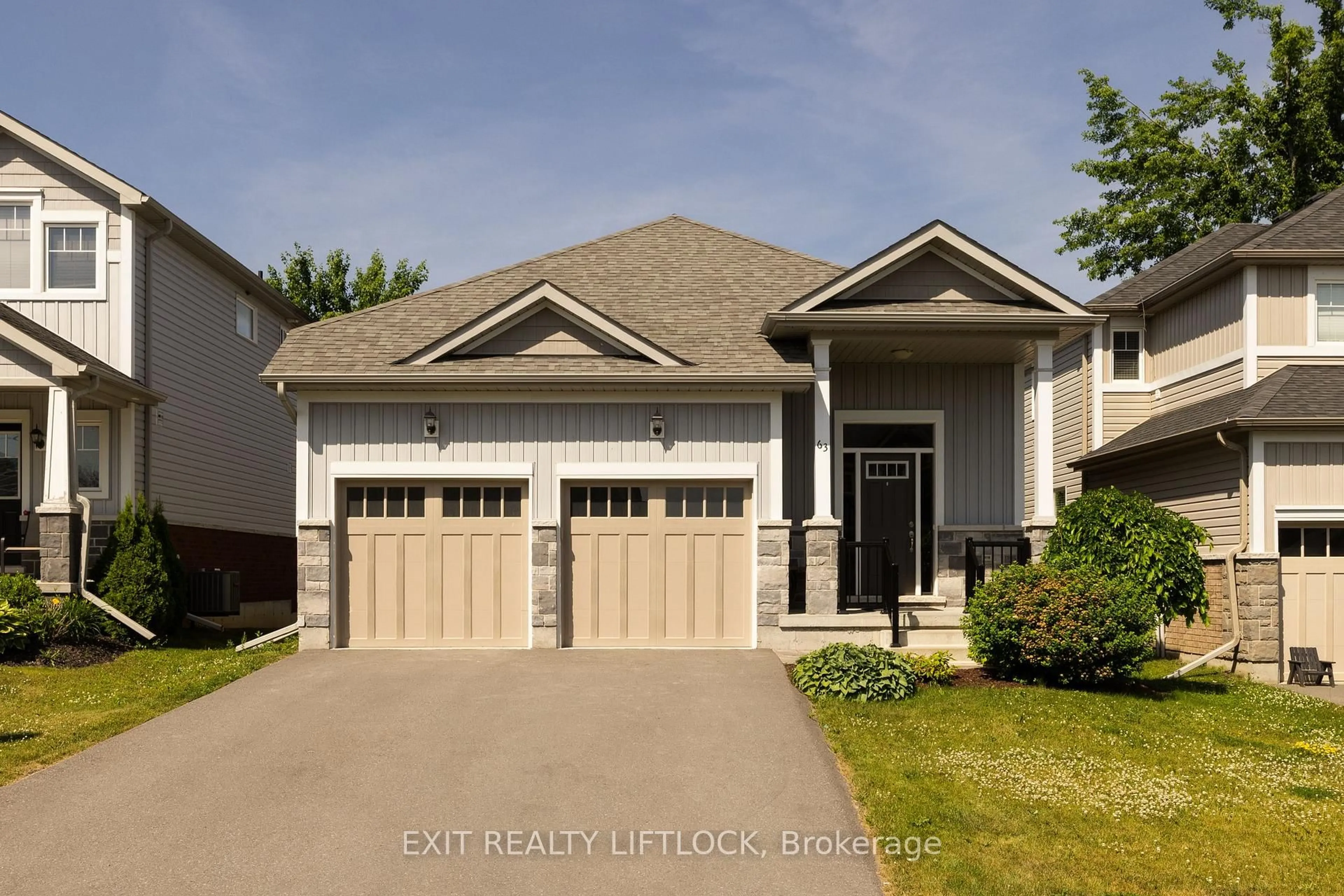Here's your chance to own a slice of classic cottage country at an unbeatable value! Nestled on a level, tree-lined lot in the heart of the Kawarthas, this clean, cozy, and cute-as-a-button 2-bedroom cottage on Upper Buckhorn Lake is the perfect summer escape or future year-round retreat. Step inside to find a bright and airy open-concept kitchen, dining, and living space with soaring vaulted ceilings and wall-to-wall windows that flood the room with natural light and showcase breathtaking panoramic lake views. Patio doors lead to a spacious front deck ideal for morning coffee, evening drinks, or simply soaking in the sunshine. The shoreline here is nothing short of exceptional, clean, clear water and a fantastic dock for sunbathing or accessing your water toys from. This is easily some of the nicest frontage on Upper Buckhorn Lake. The large garage can easily be turned into a boathouse. Located on a quiet road, here you can enjoy the peace, privacy, and natural beauty of your surroundings while being just minutes away from the amenities of Bridgenorth, Ennismore and Buckhorn (you can get there by car or boat!). Whether you're looking for a weekend getaway, a family cottage, or a savvy investment in waterfront living, this one checks all the boxes. Don't miss this opportunity to own a true waterfront in the Kawarthas at a price that's hard to beat! Please be aware that there is a $200/year road maintenance fee.
Inclusions: Fridge, stove
 49
49





