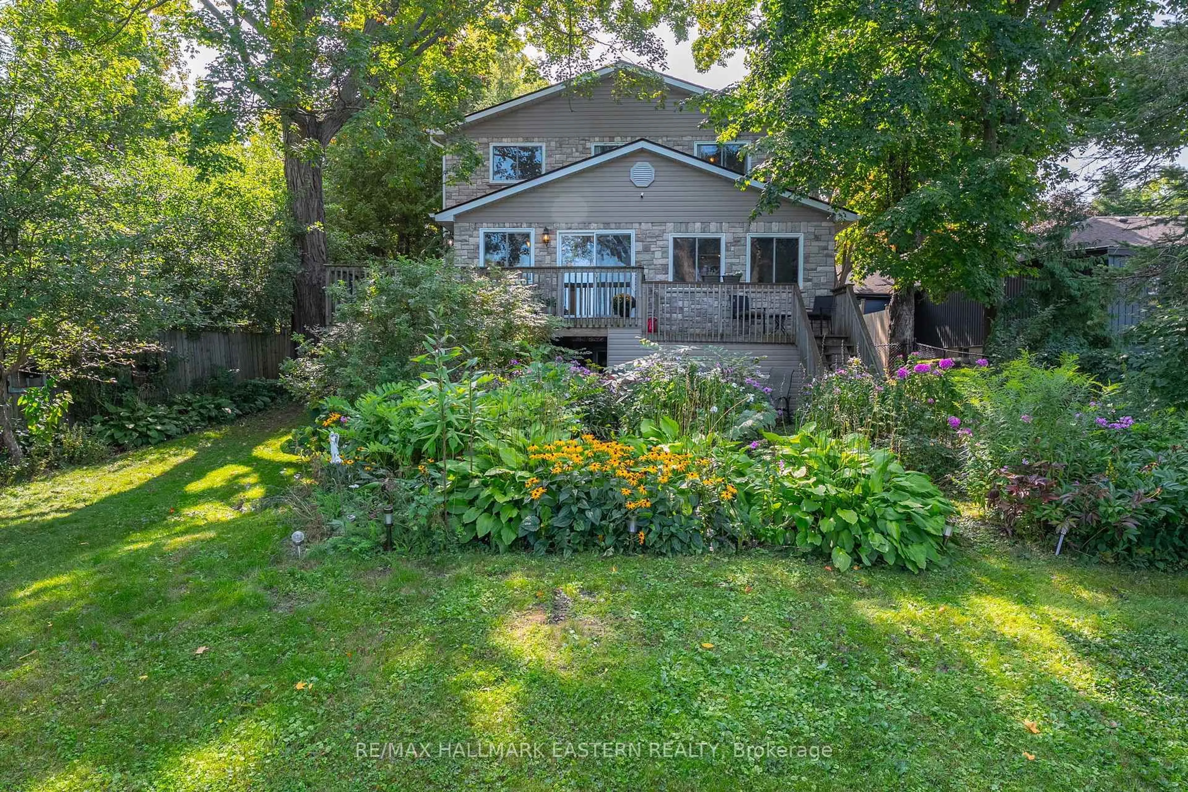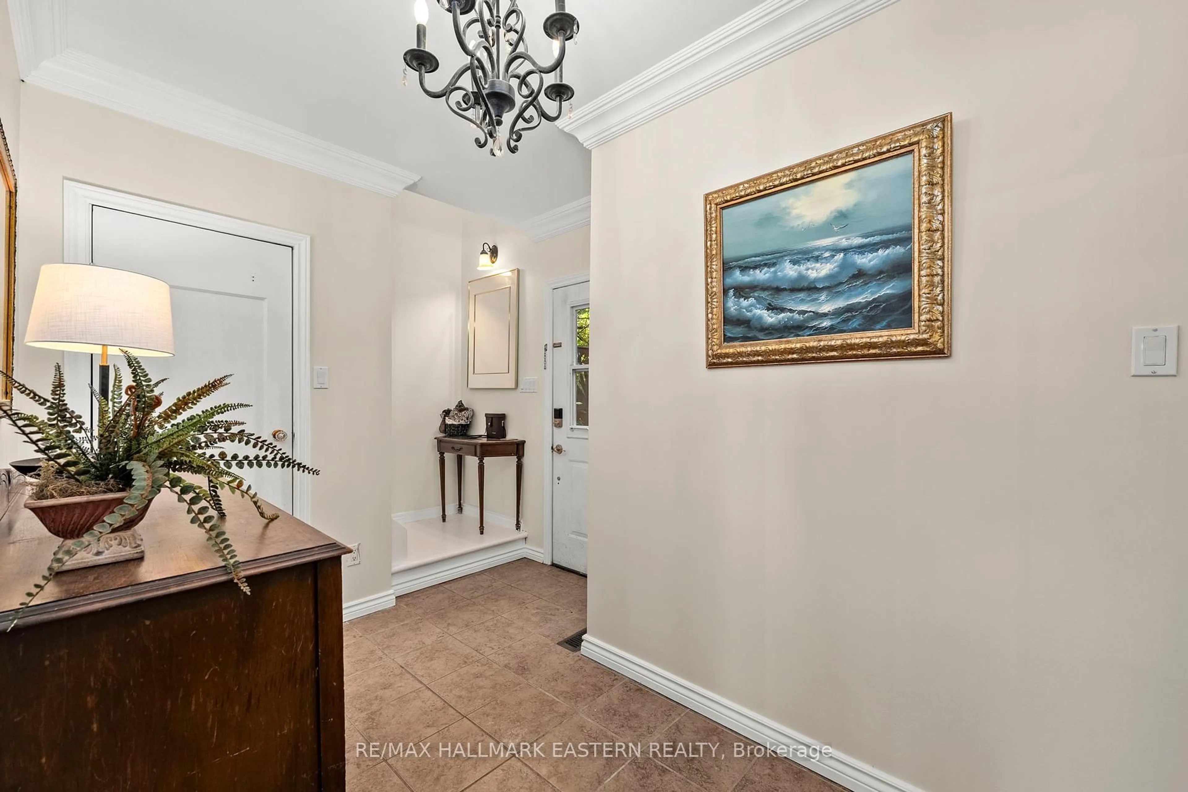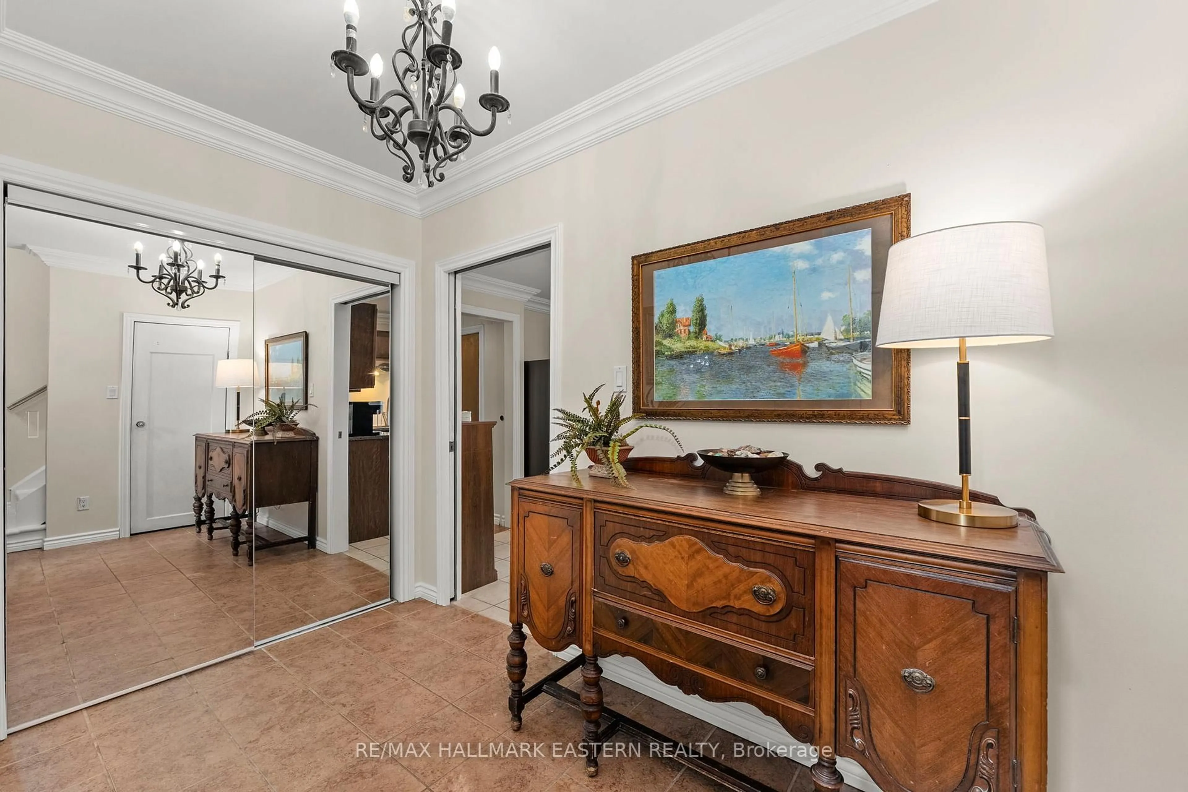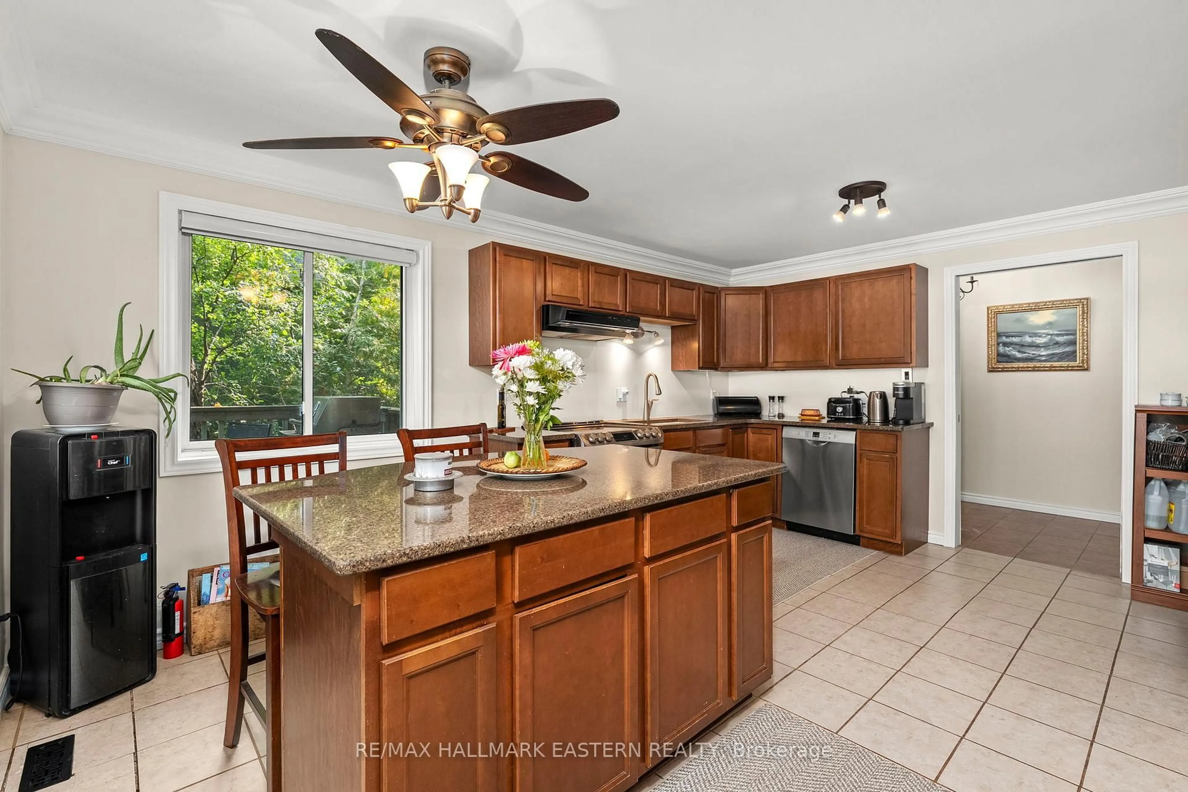122 Maryland Dr, Selwyn, Ontario K9J 0C5
Contact us about this property
Highlights
Estimated valueThis is the price Wahi expects this property to sell for.
The calculation is powered by our Instant Home Value Estimate, which uses current market and property price trends to estimate your home’s value with a 90% accuracy rate.Not available
Price/Sqft$583/sqft
Monthly cost
Open Calculator
Description
Discover year-round waterfront living on beautiful Chemong Lake in the heart of Selwyn. Set in a quiet, private setting just minutes from Bridgenorth and downtown Peterborough, this property offers the best of both convenience and lakeside living. From your own private dock, you can explore five connected lakes on the Trent-Severn Waterway without ever passing through a lock. The main floor features a bright kitchen with walkout to a spacious deck overlooking the water, a generous dining area, cozy living room with lake views, sunroom, office/bedroom, and a 3-piece bath. Upstairs feels like a private retreat with a welcoming family room with fireplace, a large primary bedroom, second bedroom, and a 4-piece bath. The lower level adds versatility with laundry, hobby/guest room, storage, and utility space. Outdoors, you'll find a beautiful large yard accented by colourful perennial gardens that provide a soothing, low-maintenance display of blooms throughout the season.Outdoors, you'll find a beautifully landscaped yard, single car detached garage, plus parking for 2 to 3 cars. Whether you're seeking a full-time residence or a weekend getaway, this property combines modern comfort, natural beauty, and the unmatched lifestyle of the Kawarthas.
Property Details
Interior
Features
Main Floor
Bathroom
3.31 x 1.723 Pc Bath
Living
4.08 x 3.58Dining
5.84 x 4.382nd Br
4.22 x 2.49Exterior
Features
Parking
Garage spaces 1
Garage type Detached
Other parking spaces 3
Total parking spaces 4
Property History
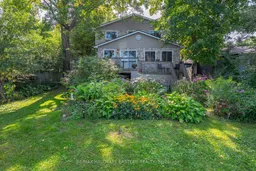 47
47
